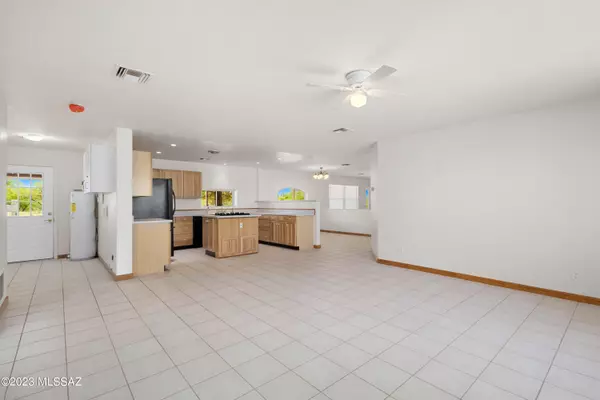$350,000
$399,900
12.5%For more information regarding the value of a property, please contact us for a free consultation.
3 Beds
2 Baths
1,920 SqFt
SOLD DATE : 06/30/2023
Key Details
Sold Price $350,000
Property Type Single Family Home
Sub Type Single Family Residence
Listing Status Sold
Purchase Type For Sale
Square Footage 1,920 sqft
Price per Sqft $182
Subdivision J - Six Ranchettes Unit No. 7 (205-221, 237-423)
MLS Listing ID 22309074
Sold Date 06/30/23
Style Ranch
Bedrooms 3
Full Baths 2
HOA Y/N No
Year Built 2001
Annual Tax Amount $2,023
Tax Year 2022
Lot Size 1.330 Acres
Acres 1.3
Property Description
Pride of Ownership site built home built, Built KC Panels for extra insulation factor (R47 exterior walls). On 1.3 acres. Spacious living, formal dining room, family room. Kitchen has custom cabinets galore. Center island, gas cook top and raised breakfast bar. Master Bath has jetted tub/shower. Home is pristine, freshly painted, new carpet, new roof 2022. Full length covered patio/deck. Full RV hookup. Storage trailer plus storage shed. Entire property fenced in chain link. Private Well with 3 hsp pump. Low care landscaping with many trees. Light pole in the rear yard lamination in the nights. Paved streets all the way to I-10!
Location
State AZ
County Pima
Area Benson/St. David
Zoning Pima County - SH
Rooms
Other Rooms None
Guest Accommodations None
Dining Room Breakfast Bar, Formal Dining Room
Kitchen Dishwasher, Energy Star Qualified Refrigerator, Garbage Disposal, Gas Range
Interior
Interior Features Ceiling Fan(s), Dual Pane Windows, Split Bedroom Plan, Walk In Closet(s)
Hot Water Electric
Heating Forced Air, Heat Pump
Cooling Heat Pump
Flooring Carpet, Ceramic Tile
Fireplaces Type None
Fireplace N
Laundry Electric Dryer Hookup, Laundry Room
Exterior
Exterior Feature Shed
Garage None
Fence Chain Link
Pool None
Community Features None
View Mountains, Sunrise, Sunset
Roof Type Shingle
Accessibility Door Levers, Ramped Main Level
Road Frontage Paved
Parking Type Full Hookup
Private Pool No
Building
Lot Description North/South Exposure, Subdivided
Story One
Sewer Septic
Water Private Well
Level or Stories One
Schools
Elementary Schools Acacia
Middle Schools Old Vail
High Schools Vail Dist Opt
School District Vail
Others
Senior Community No
Acceptable Financing Cash, Conventional, FHA, USDA, VA
Horse Property Yes - By Zoning
Listing Terms Cash, Conventional, FHA, USDA, VA
Special Listing Condition None
Read Less Info
Want to know what your home might be worth? Contact us for a FREE valuation!

Our team is ready to help you sell your home for the highest possible price ASAP

Copyright 2024 MLS of Southern Arizona
Bought with Long Realty Company

"My job is to find and attract mastery-based agents to the office, protect the culture, and make sure everyone is happy! "






