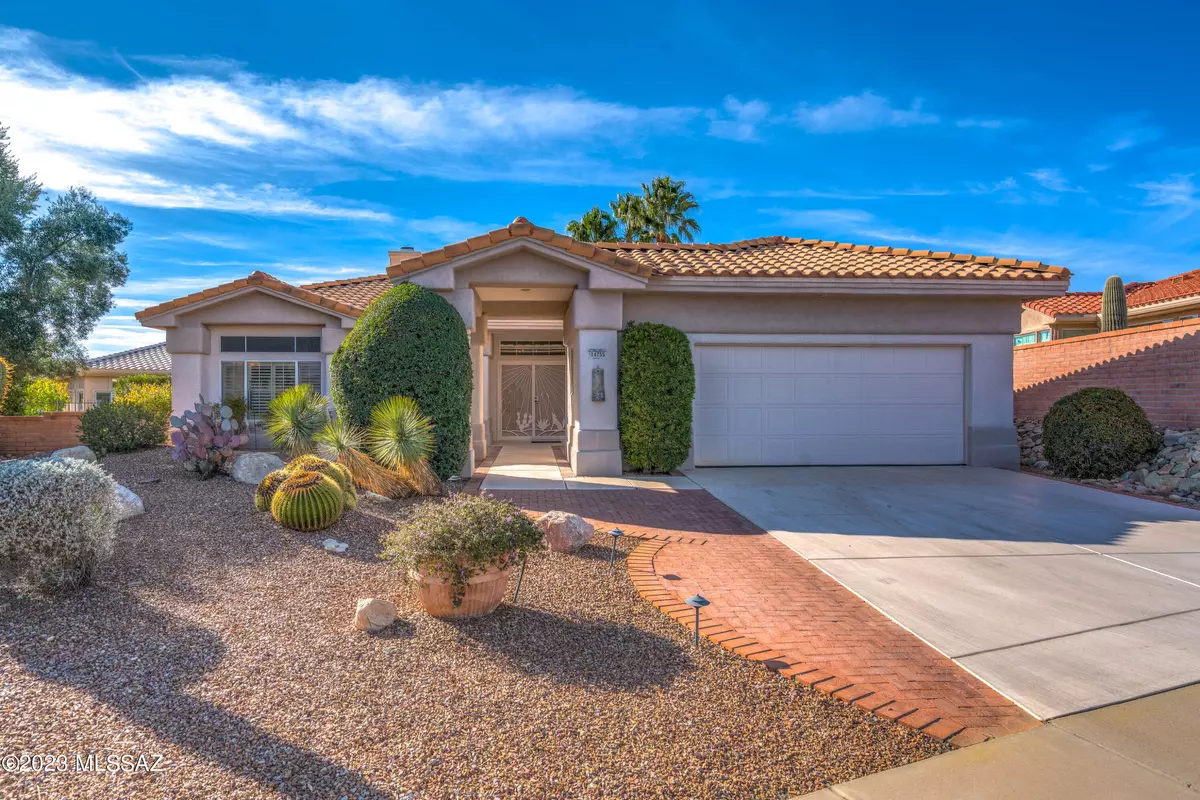$485,000
$485,000
For more information regarding the value of a property, please contact us for a free consultation.
2 Beds
2 Baths
1,923 SqFt
SOLD DATE : 05/26/2023
Key Details
Sold Price $485,000
Property Type Single Family Home
Sub Type Single Family Residence
Listing Status Sold
Purchase Type For Sale
Square Footage 1,923 sqft
Price per Sqft $252
Subdivision Sun City Vistoso Unit 7(1-227)
MLS Listing ID 22301470
Sold Date 05/26/23
Style Contemporary
Bedrooms 2
Full Baths 2
HOA Fees $187/mo
HOA Y/N Yes
Year Built 1993
Annual Tax Amount $3,507
Tax Year 2021
Lot Size 0.295 Acres
Acres 0.3
Property Description
Spectacular 2BD/2BA (1,923 sq ft) Crestview plan in Sun City Oro Valley sells turnkey (see list of items that stay with home). Private fenced-in large lot with Catalina views. Architectural details abound plus remodeled kitchen & baths. Gourmet kitchen w/granite counters, cherry cabinets, island w/gas cooktop & breakfast nook. Beyond lies a great room w/gas fireplace. Spacious Owner's suite hosts remodeled bath w/soaking tub & separate shower, walk-in closet plus den/office. Private guest bedroom w/remodeled bath. Roof, HVAC & water heater have been replaced. Plantation shutters. Living/dining room. Extended garage has epoxy coated floor, storage cabinets & golf cart space. Retreat to the expansive rear yard w/covered paver patio, in-ground spa, ramada, water fountain, palm & citrus trees.
Location
State AZ
County Pima
Community Sun City Oro Valley
Area Northwest
Zoning Oro Valley - PAD
Rooms
Other Rooms Arizona Room
Guest Accommodations None
Dining Room Breakfast Nook, Formal Dining Room
Kitchen Dishwasher, Electric Oven, Garbage Disposal, Gas Cooktop, Island, Lazy Susan, Microwave, Refrigerator
Interior
Interior Features Ceiling Fan(s), Entertainment Center Built-In, Foyer, High Ceilings 9+, Walk In Closet(s)
Hot Water Natural Gas
Heating Forced Air, Natural Gas
Cooling Ceiling Fans, Central Air
Flooring Ceramic Tile, Laminate
Fireplaces Number 1
Fireplaces Type Gas
Fireplace N
Laundry Dryer, Laundry Room, Sink, Washer
Exterior
Exterior Feature Fountain, Solar Screens
Garage Attached Garage Cabinets, Attached Garage/Carport, Electric Door Opener, Extended Length
Garage Spaces 2.0
Fence Wrought Iron
Pool None
Community Features Athletic Facilities, Exercise Facilities, Golf, Jogging/Bike Path, Paved Street, Pool, Racquetball, Sidewalks, Spa, Tennis Courts
Amenities Available Clubhouse, Pool, Spa/Hot Tub, Tennis Courts
View Mountains
Roof Type Tile
Accessibility Door Levers, Level
Road Frontage Paved
Private Pool No
Building
Lot Description East/West Exposure, Subdivided
Story One
Sewer Connected
Level or Stories One
Schools
Elementary Schools Painted Sky
Middle Schools Coronado K-8
High Schools Ironwood Ridge
School District Amphitheater
Others
Senior Community Yes
Acceptable Financing Cash, Conventional, Submit
Horse Property No
Listing Terms Cash, Conventional, Submit
Special Listing Condition None
Read Less Info
Want to know what your home might be worth? Contact us for a FREE valuation!

Our team is ready to help you sell your home for the highest possible price ASAP

Copyright 2024 MLS of Southern Arizona
Bought with Long Realty Company

"My job is to find and attract mastery-based agents to the office, protect the culture, and make sure everyone is happy! "

