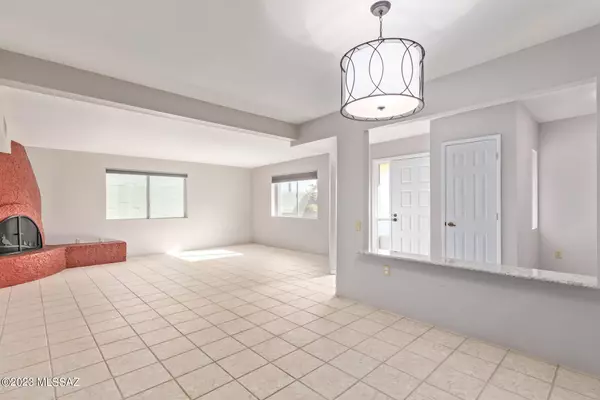$275,000
$285,000
3.5%For more information regarding the value of a property, please contact us for a free consultation.
2 Beds
2 Baths
1,432 SqFt
SOLD DATE : 05/31/2023
Key Details
Sold Price $275,000
Property Type Townhouse
Sub Type Townhouse
Listing Status Sold
Purchase Type For Sale
Square Footage 1,432 sqft
Price per Sqft $192
Subdivision Green Valley Desert Hills No 2 (582-595)
MLS Listing ID 22303857
Sold Date 05/31/23
Style Southwestern
Bedrooms 2
Full Baths 2
HOA Y/N Yes
Year Built 1979
Annual Tax Amount $1,395
Tax Year 2022
Lot Size 4,704 Sqft
Acres 0.11
Property Description
This two-bedroom, two-bath townhome is conveniently located in the desirable Desert Hills II. This home features a newly renovated kitchen with new granite countertops, an added pantry, a freshly painted interior and exterior, and an owner's ensuite with access to the backyard. The living room has a cozy ambiance with a corner beehive fireplace as well as an abundance of natural light. The large Arizona room has so many options - use it as a den, office, hobby, or craft room. Enjoy your morning coffee from the spacious front patio with mountain views or enjoy a cozy evening warming up next to the rear patio fireplace. Mature fruit trees accompany the exterior of this property as well as a one-car garage that has additional space which could be used as a workshop or storage area. Minutes to
Location
State AZ
County Pima
Community Desert Hills 2
Area Green Valley Southwest
Zoning Green Valley - CR3
Rooms
Other Rooms Arizona Room, Workshop
Guest Accommodations None
Dining Room Dining Area
Kitchen Electric Cooktop, Energy Star Qualified Dishwasher, Garbage Disposal, Microwave
Interior
Interior Features Ceiling Fan(s), Skylight(s), Walk In Closet(s)
Hot Water Electric
Heating Electric, Forced Air
Cooling Central Air
Flooring Carpet, Ceramic Tile
Fireplaces Number 2
Fireplaces Type Bee Hive
Fireplace N
Laundry Dryer, Laundry Room, Washer
Exterior
Garage Attached Garage/Carport
Garage Spaces 1.0
Fence Block
Pool None
Community Features Sidewalks
View Mountains
Roof Type Built-Up
Accessibility None
Road Frontage Paved
Parking Type None
Private Pool No
Building
Lot Description Subdivided
Story One
Sewer Connected
Water Water Company
Level or Stories One
Schools
Elementary Schools Continental
Middle Schools Continental
High Schools Walden Grove
School District Continental Elementary School District #39
Others
Senior Community Yes
Acceptable Financing Cash, Conventional, FHA, VA
Horse Property No
Listing Terms Cash, Conventional, FHA, VA
Special Listing Condition None
Read Less Info
Want to know what your home might be worth? Contact us for a FREE valuation!

Our team is ready to help you sell your home for the highest possible price ASAP

Copyright 2024 MLS of Southern Arizona
Bought with HomeSmart Pros Real Estate

"My job is to find and attract mastery-based agents to the office, protect the culture, and make sure everyone is happy! "






