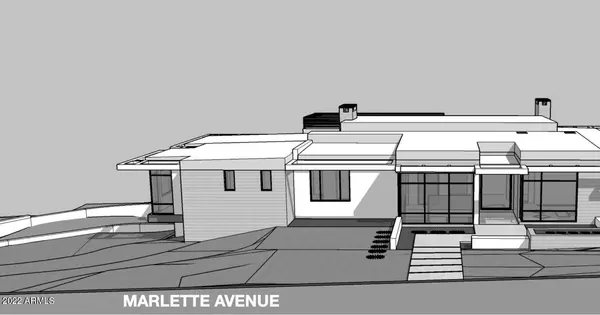$1,700,000
$1,800,000
5.6%For more information regarding the value of a property, please contact us for a free consultation.
4 Beds
2 Baths
2,380 SqFt
SOLD DATE : 05/18/2023
Key Details
Sold Price $1,700,000
Property Type Single Family Home
Sub Type Single Family - Detached
Listing Status Sold
Purchase Type For Sale
Square Footage 2,380 sqft
Price per Sqft $714
Subdivision Stanford Hills 2
MLS Listing ID 6453404
Sold Date 05/18/23
Style Contemporary,Other (See Remarks),Ranch
Bedrooms 4
HOA Y/N No
Originating Board Arizona Regional Multiple Listing Service (ARMLS)
Year Built 1961
Annual Tax Amount $8,195
Tax Year 2021
Lot Size 1.027 Acres
Acres 1.03
Property Description
A great opportunity to build your dream home on a close-in, quiet, view lot in stunning Paradise Valley. Lovingly enjoyed for 52 years, the second owner is moving on and now it's your turn to enjoy what this homesite has to offer. Take in the mountain views throughout the day, beautiful sunrises and sunsets, twinkling city lights at night; all within a quiet and peaceful setting. The views in the distance make you forget you're just minutes away from great restaurants, shopping, hiking trails outside your door, and the finest medical professionals. Prime location, tranquility, and natural beauty on a rare 1+ acre - don't miss this opportunity to make this your new homesite. The recently completed survey is in the Documents section and includes the setbacks and build site.
Location
State AZ
County Maricopa
Community Stanford Hills 2
Direction Take 36th Street (Palo Cristi) south from Lincoln Drive. Property just south of Marlette Ave on West side of road.
Rooms
Other Rooms Family Room
Den/Bedroom Plus 5
Separate Den/Office Y
Interior
Interior Features Eat-in Kitchen, Breakfast Bar, No Interior Steps, Pantry, 3/4 Bath Master Bdrm, High Speed Internet, Laminate Counters
Heating Natural Gas, Ceiling
Cooling Refrigeration
Flooring Carpet, Vinyl, Stone
Fireplaces Type 1 Fireplace
Fireplace Yes
Window Features Vinyl Frame,Wood Frames,Low Emissivity Windows
SPA None
Exterior
Carport Spaces 2
Fence Block
Pool Diving Pool, Private
Utilities Available SRP, SW Gas
Amenities Available None
Waterfront No
View City Lights, Mountain(s)
Roof Type Composition,Built-Up
Private Pool Yes
Building
Lot Description Natural Desert Back, Gravel/Stone Front, Natural Desert Front
Story 1
Builder Name Unknown
Sewer Septic in & Cnctd
Water City Water
Architectural Style Contemporary, Other (See Remarks), Ranch
New Construction No
Schools
Elementary Schools Creighton Elementary School
Middle Schools Biltmore Preparatory Academy
High Schools Camelback High School
School District Phoenix Union High School District
Others
HOA Fee Include No Fees
Senior Community No
Tax ID 164-62-003
Ownership Fee Simple
Acceptable Financing Cash, Conventional, Owner May Carry
Horse Property N
Listing Terms Cash, Conventional, Owner May Carry
Financing Cash
Read Less Info
Want to know what your home might be worth? Contact us for a FREE valuation!

Our team is ready to help you sell your home for the highest possible price ASAP

Copyright 2024 Arizona Regional Multiple Listing Service, Inc. All rights reserved.
Bought with Russ Lyon Sotheby's International Realty

"My job is to find and attract mastery-based agents to the office, protect the culture, and make sure everyone is happy! "






