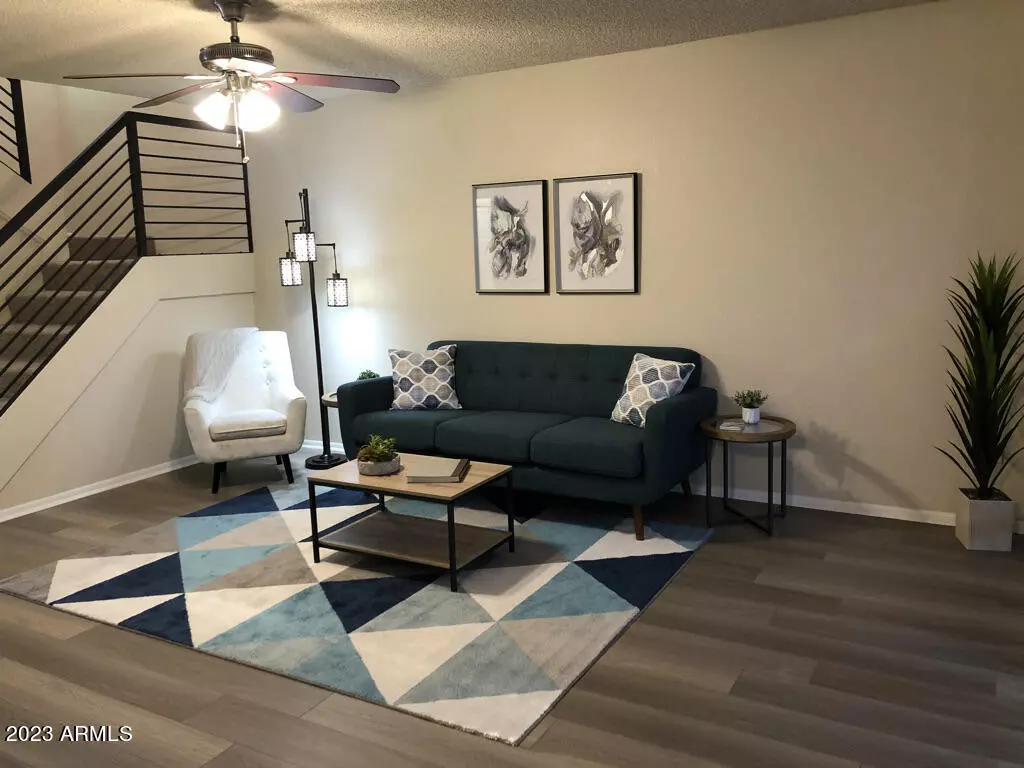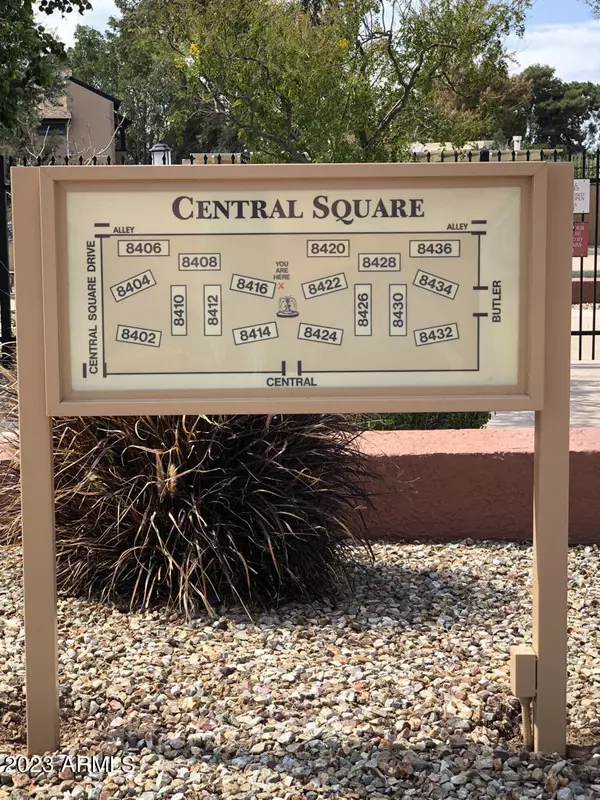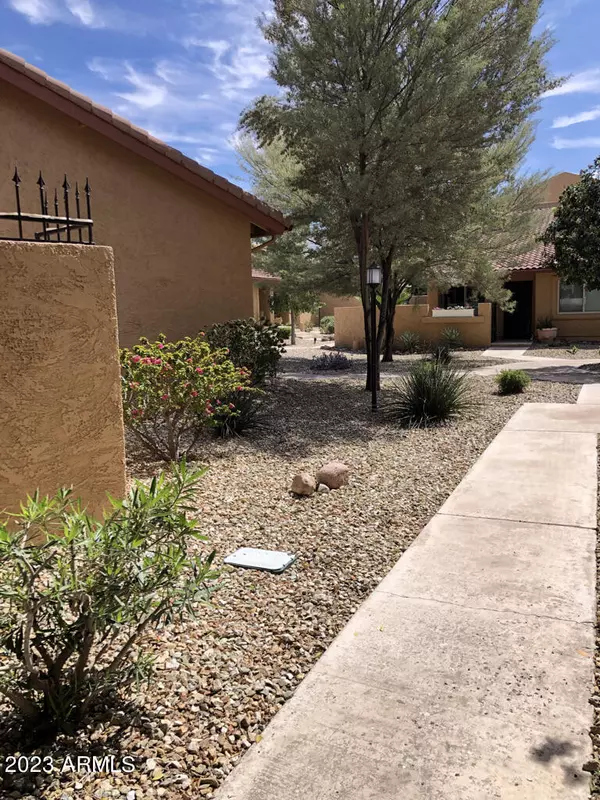$375,000
$360,000
4.2%For more information regarding the value of a property, please contact us for a free consultation.
2 Beds
1.5 Baths
1,308 SqFt
SOLD DATE : 05/01/2023
Key Details
Sold Price $375,000
Property Type Townhouse
Sub Type Townhouse
Listing Status Sold
Purchase Type For Sale
Square Footage 1,308 sqft
Price per Sqft $286
Subdivision Central Square
MLS Listing ID 6533452
Sold Date 05/01/23
Style Other (See Remarks)
Bedrooms 2
HOA Fees $345/mo
HOA Y/N Yes
Originating Board Arizona Regional Multiple Listing Service (ARMLS)
Year Built 1974
Annual Tax Amount $1,317
Tax Year 2022
Lot Size 986 Sqft
Acres 0.02
Property Description
Back on the market! This highly sought after Central Square townhome is tucked away in the back corner of the complex. This home has been nicely updated. Kitchen just remodeled with breakfast bar, quartz counters & backsplash. Newer refrigerator included. Living room is spacious & has an open feel. Primary bedroom upstairs has 2 closets & a large balcony with a wonderful tree view. Courtyard is very peaceful with plants and trees. The perfect place to relax. This popular complex has a deluxe pool area complete with fireplace and spa. The sports court is set up for tennis and pickleball & even has a basketball hoop. This townhome has a large 2-car garage. Located just a few minutes walk from the recreational pathway along the canal & the coming O.S.H.O. Brewery & Restaurant. Great location
Location
State AZ
County Maricopa
Community Central Square
Direction From Central go west on Butler. Park on south side Butler toward back of complex. Take paver path to 2nd courtyard gate on right. See 8436C sign. Go in courtyard. Lockbox in wood box left of door.
Rooms
Master Bedroom Upstairs
Den/Bedroom Plus 2
Ensuite Laundry Wshr/Dry HookUp Only
Separate Den/Office N
Interior
Interior Features Upstairs, Breakfast Bar, Pantry, Full Bth Master Bdrm, High Speed Internet
Laundry Location Wshr/Dry HookUp Only
Heating Electric
Cooling Refrigeration, Ceiling Fan(s)
Flooring Carpet, Laminate, Tile
Fireplaces Number No Fireplace
Fireplaces Type None
Fireplace No
SPA None
Laundry Wshr/Dry HookUp Only
Exterior
Exterior Feature Balcony, Patio, Private Yard
Garage Electric Door Opener
Garage Spaces 2.0
Garage Description 2.0
Fence Block
Pool None
Community Features Pickleball Court(s), Community Spa, Community Pool, Tennis Court(s)
Utilities Available APS
Amenities Available FHA Approved Prjct, Management, Rental OK (See Rmks)
Waterfront No
Roof Type Tile,Foam
Parking Type Electric Door Opener
Private Pool No
Building
Lot Description Gravel/Stone Front
Story 2
Builder Name unknown
Sewer Public Sewer
Water City Water
Architectural Style Other (See Remarks)
Structure Type Balcony,Patio,Private Yard
Schools
Elementary Schools Richard E Miller School
Middle Schools Royal Palm Middle School
High Schools Sunnyslope High School
School District Glendale Union High School District
Others
HOA Name Central Square HOA
HOA Fee Include Roof Repair,Insurance,Sewer,Maintenance Grounds,Trash,Water,Roof Replacement,Maintenance Exterior
Senior Community No
Tax ID 160-58-196
Ownership Condominium
Acceptable Financing Cash, Conventional, FHA
Horse Property N
Listing Terms Cash, Conventional, FHA
Financing Conventional
Special Listing Condition Owner/Agent
Read Less Info
Want to know what your home might be worth? Contact us for a FREE valuation!

Our team is ready to help you sell your home for the highest possible price ASAP

Copyright 2024 Arizona Regional Multiple Listing Service, Inc. All rights reserved.
Bought with My Home Group Real Estate

"My job is to find and attract mastery-based agents to the office, protect the culture, and make sure everyone is happy! "






