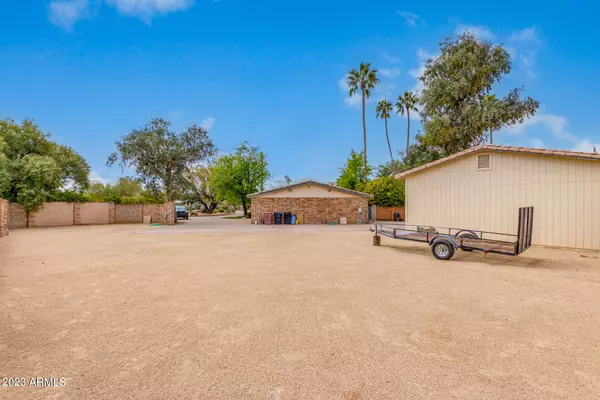$1,400,000
$1,599,000
12.4%For more information regarding the value of a property, please contact us for a free consultation.
4 Beds
4 Baths
3,446 SqFt
SOLD DATE : 04/28/2023
Key Details
Sold Price $1,400,000
Property Type Single Family Home
Sub Type Single Family - Detached
Listing Status Sold
Purchase Type For Sale
Square Footage 3,446 sqft
Price per Sqft $406
Subdivision Desert Estates 16
MLS Listing ID 6529378
Sold Date 04/28/23
Style Ranch
Bedrooms 4
HOA Y/N No
Originating Board Arizona Regional Multiple Listing Service (ARMLS)
Year Built 1962
Annual Tax Amount $4,052
Tax Year 2022
Lot Size 0.836 Acres
Acres 0.84
Property Description
Beautiful, centrally located Scottsdale home that's a car-lover's dream! 9 garage spaces with a huge 1200 sf separate guest house that has room for an office. Also an excellent short-term rental space! Main home is rich in features including large dining area * kitchen island * built-in Sub Zero refrigerator * double oven * granite counters * serene backyard with sparkling pebble-tec pool * huge master bedroom suite with jetted tub, dual sinks, large closet * wet bar * pass through fireplace* comfortable and creative spaces throughout.
Comes with full sized washer & dryer plus separate stacked units too. Den is easy to convert to bedroom. A must see!
Location
State AZ
County Maricopa
Community Desert Estates 16
Direction South on Scottsdale Rd, right on Cholla to home.
Rooms
Other Rooms Guest Qtrs-Sep Entrn, Family Room
Guest Accommodations 1204.0
Den/Bedroom Plus 5
Separate Den/Office Y
Interior
Interior Features Breakfast Bar, No Interior Steps, Vaulted Ceiling(s), Wet Bar, Kitchen Island, 2 Master Baths, Double Vanity, Full Bth Master Bdrm, Separate Shwr & Tub, Tub with Jets, Granite Counters
Heating Electric, Natural Gas
Cooling Both Refrig & Evap, Programmable Thmstat
Flooring Stone, Tile, Wood
Fireplaces Type 1 Fireplace, Two Way Fireplace, Gas
Fireplace Yes
Window Features Double Pane Windows
SPA None
Exterior
Exterior Feature Circular Drive, Covered Patio(s), Patio, Built-in Barbecue, Separate Guest House
Garage Attch'd Gar Cabinets, Dir Entry frm Garage, Electric Door Opener, Rear Vehicle Entry
Garage Spaces 9.0
Garage Description 9.0
Fence Block, See Remarks
Pool Private
Community Features Horse Facility
Utilities Available APS, SW Gas
Amenities Available None
Waterfront No
Roof Type Composition,Tile,Foam
Parking Type Attch'd Gar Cabinets, Dir Entry frm Garage, Electric Door Opener, Rear Vehicle Entry
Private Pool Yes
Building
Lot Description Sprinklers In Rear, Sprinklers In Front, Corner Lot, Desert Back, Desert Front, Gravel/Stone Front, Grass Back, Auto Timer H2O Front, Auto Timer H2O Back
Story 1
Builder Name Unk
Sewer Septic in & Cnctd, Septic Tank
Water City Water
Architectural Style Ranch
Structure Type Circular Drive,Covered Patio(s),Patio,Built-in Barbecue, Separate Guest House
Schools
Elementary Schools Sequoya Elementary School
Middle Schools Cocopah Middle School
High Schools Chaparral High School
School District Scottsdale Unified District
Others
HOA Fee Include No Fees
Senior Community No
Tax ID 175-26-033
Ownership Fee Simple
Acceptable Financing Cash, Conventional
Horse Property Y
Listing Terms Cash, Conventional
Financing Cash
Read Less Info
Want to know what your home might be worth? Contact us for a FREE valuation!

Our team is ready to help you sell your home for the highest possible price ASAP

Copyright 2024 Arizona Regional Multiple Listing Service, Inc. All rights reserved.
Bought with Highland Real Estate

"My job is to find and attract mastery-based agents to the office, protect the culture, and make sure everyone is happy! "






