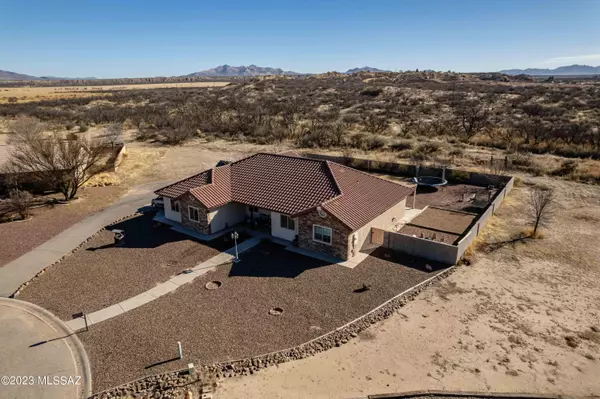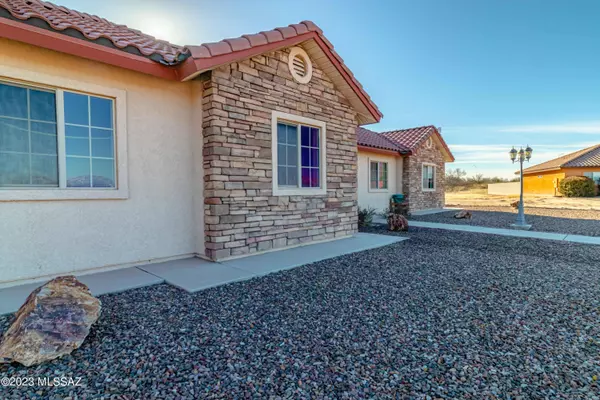$365,000
$369,900
1.3%For more information regarding the value of a property, please contact us for a free consultation.
3 Beds
3 Baths
2,191 SqFt
SOLD DATE : 04/20/2023
Key Details
Sold Price $365,000
Property Type Single Family Home
Sub Type Single Family Residence
Listing Status Sold
Purchase Type For Sale
Square Footage 2,191 sqft
Price per Sqft $166
Subdivision Old Homestead
MLS Listing ID 22304059
Sold Date 04/20/23
Style Ranch
Bedrooms 3
Full Baths 2
Half Baths 1
HOA Y/N No
Year Built 2007
Annual Tax Amount $2,920
Tax Year 2021
Lot Size 1.000 Acres
Acres 1.0
Property Description
Beautiful custom built home located in a quiet spacious neighborhood and perfectly positioned in a cul-de-sac. The home sits on an acre of land and is landscaped in both front and back with plenty of mature trees, brick wall in the back and oversized covered patio. The home is 2191 sqft with 3 bed, 2.5 bath and separate office/den. Interior features include a very warm open floor plan, gorgeous kitchen cabinetry and island, stainless steel appliances, large pantry, tile throughout, jack and jill bathroom, and newer hot water heater, . Easy access to I-10 for commuting to Tucson or Sierra Vista. You will not be disappointed in this home. Call TODAY to schedule a tour!
Location
State AZ
County Cochise
Area Benson/St. David
Zoning Cochise - Call
Rooms
Other Rooms Office
Guest Accommodations None
Dining Room Great Room
Kitchen Dishwasher, Electric Range, Garbage Disposal, Island, Microwave, Refrigerator
Interior
Interior Features Ceiling Fan(s), Dual Pane Windows, Split Bedroom Plan, Walk In Closet(s)
Hot Water Electric
Heating Electric
Cooling Ceiling Fans, Central Air
Flooring Ceramic Tile
Fireplaces Type None
Fireplace N
Laundry Laundry Room
Exterior
Exterior Feature None
Garage Attached Garage/Carport
Garage Spaces 2.0
Fence Block
Pool None
Community Features None
View Mountains, Sunrise, Sunset
Roof Type Tile
Accessibility None
Road Frontage Paved
Parking Type Space Available
Private Pool No
Building
Lot Description Cul-De-Sac
Story One
Sewer Septic
Water City
Level or Stories One
Schools
Elementary Schools Benson
Middle Schools Benson
High Schools Benson
School District Benson
Others
Senior Community No
Acceptable Financing Conventional, FHA, VA
Horse Property No
Listing Terms Conventional, FHA, VA
Special Listing Condition None
Read Less Info
Want to know what your home might be worth? Contact us for a FREE valuation!

Our team is ready to help you sell your home for the highest possible price ASAP

Copyright 2024 MLS of Southern Arizona
Bought with Haymore Real Estate, LLC

"My job is to find and attract mastery-based agents to the office, protect the culture, and make sure everyone is happy! "






