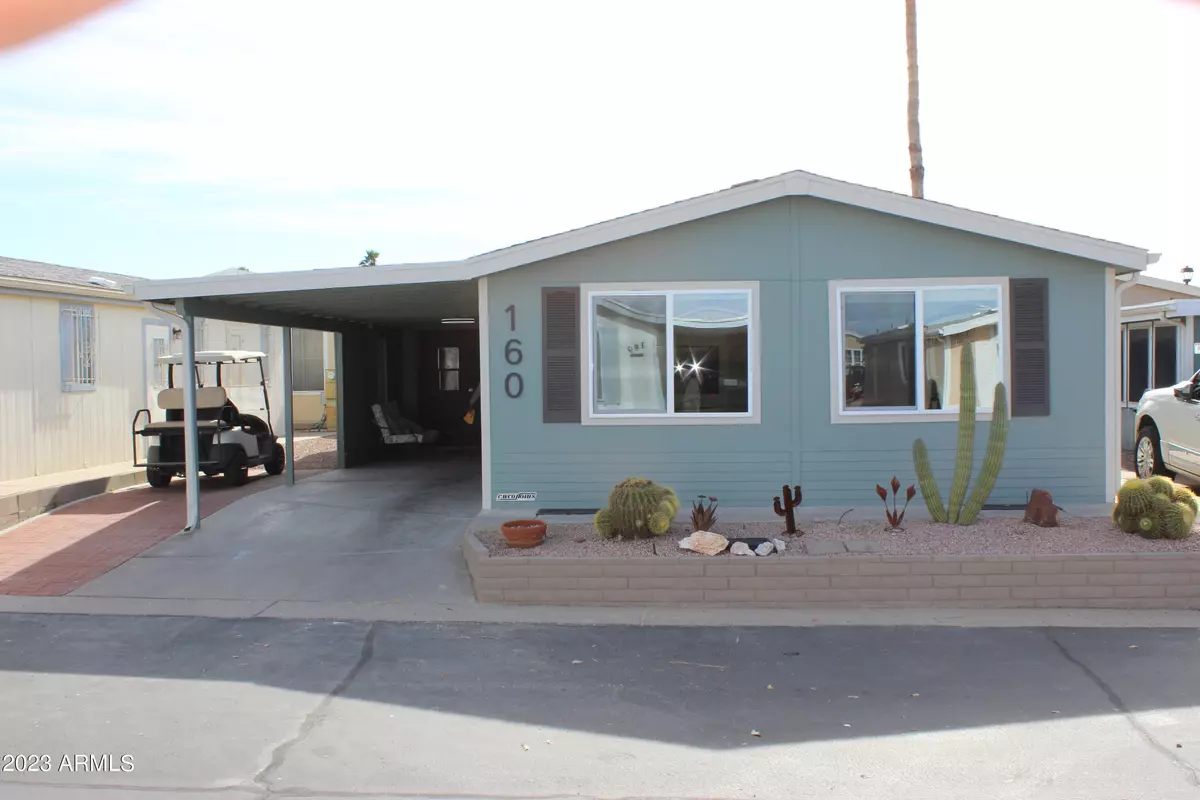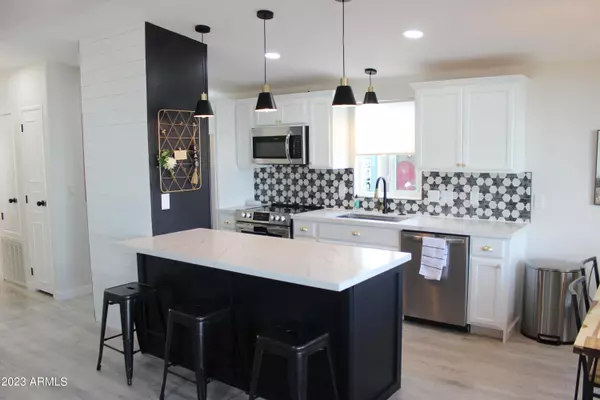$255,000
$257,900
1.1%For more information regarding the value of a property, please contact us for a free consultation.
2 Beds
2 Baths
881 SqFt
SOLD DATE : 04/14/2023
Key Details
Sold Price $255,000
Property Type Mobile Home
Sub Type Mfg/Mobile Housing
Listing Status Sold
Purchase Type For Sale
Square Footage 881 sqft
Price per Sqft $289
Subdivision Wells
MLS Listing ID 6516680
Sold Date 04/14/23
Bedrooms 2
HOA Fees $136/mo
HOA Y/N Yes
Originating Board Arizona Regional Multiple Listing Service (ARMLS)
Year Built 1991
Annual Tax Amount $580
Tax Year 2022
Lot Size 2,158 Sqft
Acres 0.05
Property Description
55 plus gated community, you own your land. This 2 bedroom 2 bath has been completely updated. A must see open floor plan with a beautifully renovated kitchen, everything is new! Master bedroom is very spacious with a large walk in closet and a barn door that leads into your new bathroom that offers a walk in shower with multiple showerheads. 2nd bath offers a soaking tub with farmhouse/antique décor. New laminate flooring throughout with tile in bathrooms and walk in closet. New paint inside and out with a new roof. Community offers club house with kitchen, entertaining area, workout room, library , billiard room. Patio and balcony patio that over looks the heated pool/ spa, pickleball, tennis courts, basketball, and so much more. Near golfing , hiking, restaurants, shopping
Location
State AZ
County Maricopa
Community Wells
Direction Eat on McDowell Go through the main gates you will be on Wells Drive, go around the club house and pick Wells Drive up again, turn right on your 2nd Kachina, home is down on right side of the Road.
Rooms
Other Rooms Separate Workshop
Master Bedroom Not split
Den/Bedroom Plus 2
Separate Den/Office N
Interior
Interior Features Eat-in Kitchen, Breakfast Bar, Vaulted Ceiling(s), Kitchen Island, Pantry, Full Bth Master Bdrm, High Speed Internet
Heating Electric
Cooling Refrigeration, Ceiling Fan(s)
Flooring Laminate, Tile
Fireplaces Number No Fireplace
Fireplaces Type None
Fireplace No
Window Features Double Pane Windows,Low Emissivity Windows
SPA None
Exterior
Carport Spaces 1
Fence None
Pool None
Community Features Gated Community, Community Spa Htd, Community Spa, Community Pool Htd, Golf, Clubhouse, Fitness Center
Utilities Available SRP
Amenities Available FHA Approved Prjct, Management, Rental OK (See Rmks), VA Approved Prjct
Waterfront No
Roof Type Composition
Private Pool No
Building
Lot Description Dirt Front, Dirt Back
Story 1
Builder Name Cavco
Sewer Public Sewer
Water City Water
Schools
Elementary Schools Adult
Middle Schools Adult
High Schools Adult
School District Mesa Unified District
Others
HOA Name The Wells
HOA Fee Include Sewer,Cable TV,Maintenance Grounds,Street Maint,Trash,Water
Senior Community Yes
Tax ID 141-80-567-A
Ownership Fee Simple
Acceptable Financing Conventional, FHA, VA Loan
Horse Property N
Listing Terms Conventional, FHA, VA Loan
Financing Other
Special Listing Condition Age Restricted (See Remarks), Owner/Agent
Read Less Info
Want to know what your home might be worth? Contact us for a FREE valuation!

Our team is ready to help you sell your home for the highest possible price ASAP

Copyright 2024 Arizona Regional Multiple Listing Service, Inc. All rights reserved.
Bought with My Home Group Real Estate

"My job is to find and attract mastery-based agents to the office, protect the culture, and make sure everyone is happy! "






