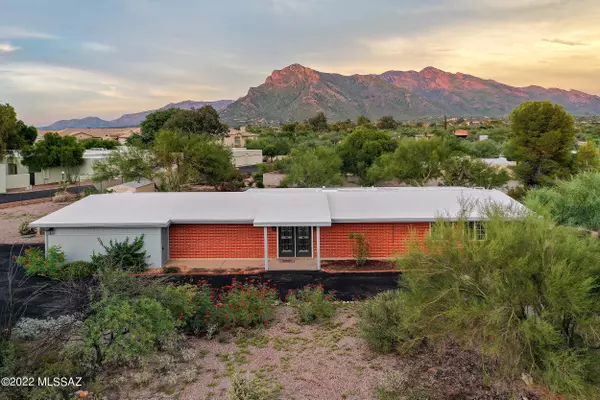$444,375
$449,500
1.1%For more information regarding the value of a property, please contact us for a free consultation.
3 Beds
2 Baths
1,734 SqFt
SOLD DATE : 03/09/2023
Key Details
Sold Price $444,375
Property Type Single Family Home
Sub Type Single Family Residence
Listing Status Sold
Purchase Type For Sale
Square Footage 1,734 sqft
Price per Sqft $256
Subdivision Vista De La Canada (1-56)
MLS Listing ID 22300554
Sold Date 03/09/23
Style Ranch
Bedrooms 3
Full Baths 2
HOA Y/N No
Year Built 1976
Annual Tax Amount $2,709
Tax Year 2021
Lot Size 0.817 Acres
Acres 0.84
Property Description
This Classic Southwest Style brick ranch home sits on a huge lot that is .84 acres. You enter the home into a large Greatroom that opens onto the dining room. From your greatroom window you have a clear view of Pusch Ridge. The gourmet kitchen has been updated with slab granite counter tops and comes complete with all appliances. The kitchen opens onto a family room that has 2 sets of sliding glass doors. one opens onto a screened porch and the other opens onto a large covered patio and walled back yard with a hot tub. There is a separate laundry room that could also be a hobby/craft room with wall air conditioners and cabinetry. The master bedroom has a large walk in closet and updated bathroom with large shower. The other 2 bedrooms are nice sized with an updated guest bath.
Location
State AZ
County Pima
Area Northwest
Zoning Tucson - CR1
Rooms
Other Rooms Studio, Workshop
Guest Accommodations None
Dining Room Dining Area
Kitchen Dishwasher, Electric Oven, Electric Range, Exhaust Fan, Garbage Disposal, Island, Microwave, Refrigerator
Interior
Interior Features Ceiling Fan(s), Dual Pane Windows, Skylights, Walk In Closet(s)
Hot Water Electric
Heating Forced Air
Cooling Ceiling Fans, Central Air
Flooring Carpet, Ceramic Tile
Fireplaces Type None
Fireplace N
Laundry Dryer, Laundry Room, Washer
Exterior
Exterior Feature Shed
Garage Attached Garage/Carport, Electric Door Opener
Garage Spaces 2.0
Fence Block
Community Features None
Amenities Available None
View Mountains
Roof Type Built-Up - Reflect
Accessibility None
Road Frontage Paved
Parking Type None
Private Pool No
Building
Lot Description East/West Exposure, Subdivided
Story One
Sewer Connected
Water Water Company
Level or Stories One
Schools
Elementary Schools Harelson
Middle Schools Cross
High Schools Canyon Del Oro
School District Amphitheater
Others
Senior Community No
Acceptable Financing Cash, Conventional, FHA, VA
Horse Property No
Listing Terms Cash, Conventional, FHA, VA
Special Listing Condition None
Read Less Info
Want to know what your home might be worth? Contact us for a FREE valuation!

Our team is ready to help you sell your home for the highest possible price ASAP

Copyright 2024 MLS of Southern Arizona
Bought with Long Realty Company

"My job is to find and attract mastery-based agents to the office, protect the culture, and make sure everyone is happy! "






