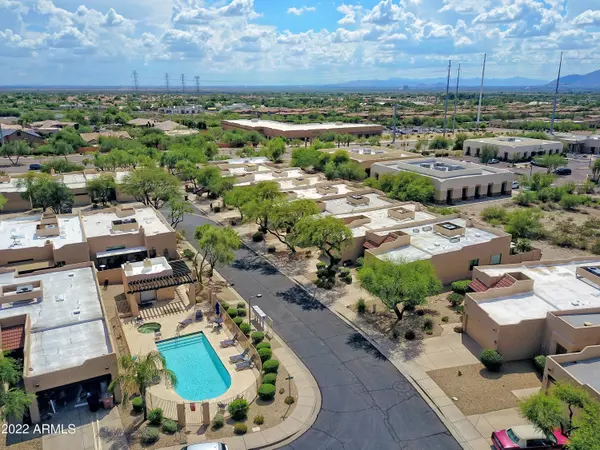$455,000
$479,900
5.2%For more information regarding the value of a property, please contact us for a free consultation.
3 Beds
2 Baths
1,570 SqFt
SOLD DATE : 02/27/2023
Key Details
Sold Price $455,000
Property Type Townhouse
Sub Type Townhouse
Listing Status Sold
Purchase Type For Sale
Square Footage 1,570 sqft
Price per Sqft $289
Subdivision Scottsdale Adobe Ranch Townhomes Par 15 & Tr A-L
MLS Listing ID 6455963
Sold Date 02/27/23
Bedrooms 3
HOA Fees $134/mo
HOA Y/N Yes
Originating Board Arizona Regional Multiple Listing Service (ARMLS)
Year Built 1993
Annual Tax Amount $1,655
Tax Year 2021
Lot Size 3,852 Sqft
Acres 0.09
Property Description
The real property is being sold as-is, subject to higher and better offers as adjudicated by the Maricopa County Superior Court. The buyer understands that the real property is being sold as-is, and that the sole and only warranty being given by the seller is title
to the real property, and that the buyer acknowledges that their sole and only remedy insofar as title to the real property that the buyer may look to is the title insurance policy being purchased as part of the closing of the transaction, and not the seller or their agents. The buyer (or their agent, with authority from the buyer), will be required with their appearance at any hearing to confirm the sale, though it may be telephonic. Buyer's testimony will be adduced from them that they acknowledge the term of the sale.
Location
State AZ
County Maricopa
Community Scottsdale Adobe Ranch Townhomes Par 15 & Tr A-L
Rooms
Other Rooms Great Room
Master Bedroom Split
Den/Bedroom Plus 3
Separate Den/Office N
Interior
Interior Features Eat-in Kitchen, Breakfast Bar, 9+ Flat Ceilings, Fire Sprinklers, No Interior Steps, Vaulted Ceiling(s), Kitchen Island, Pantry, 3/4 Bath Master Bdrm, Double Vanity, High Speed Internet, Laminate Counters
Heating Electric
Cooling Refrigeration, Ceiling Fan(s)
Flooring Carpet, Vinyl, Tile
Fireplaces Number No Fireplace
Fireplaces Type None
Fireplace No
Window Features Skylight(s)
SPA None
Exterior
Exterior Feature Patio, Private Yard
Garage Attch'd Gar Cabinets, Electric Door Opener
Garage Spaces 2.0
Garage Description 2.0
Fence Block
Pool None
Community Features Community Spa, Community Pool
Utilities Available APS
Amenities Available Management
Waterfront No
View Mountain(s)
Roof Type Built-Up
Parking Type Attch'd Gar Cabinets, Electric Door Opener
Private Pool No
Building
Lot Description Sprinklers In Rear, Desert Back, Desert Front, Dirt Back
Story 1
Unit Features Ground Level
Builder Name Barton Homes
Sewer Public Sewer
Water City Water
Structure Type Patio,Private Yard
Schools
Elementary Schools Anasazi Elementary
Middle Schools Mountainside Middle School
High Schools Desert Mountain High School
School District Scottsdale Unified District
Others
HOA Name Scottsdale Adobe Ran
HOA Fee Include Maintenance Grounds
Senior Community No
Tax ID 217-28-306
Ownership Fee Simple
Acceptable Financing Cash, Conventional, FHA, VA Loan
Horse Property N
Listing Terms Cash, Conventional, FHA, VA Loan
Financing Other
Read Less Info
Want to know what your home might be worth? Contact us for a FREE valuation!

Our team is ready to help you sell your home for the highest possible price ASAP

Copyright 2024 Arizona Regional Multiple Listing Service, Inc. All rights reserved.
Bought with HomeSmart

"My job is to find and attract mastery-based agents to the office, protect the culture, and make sure everyone is happy! "






