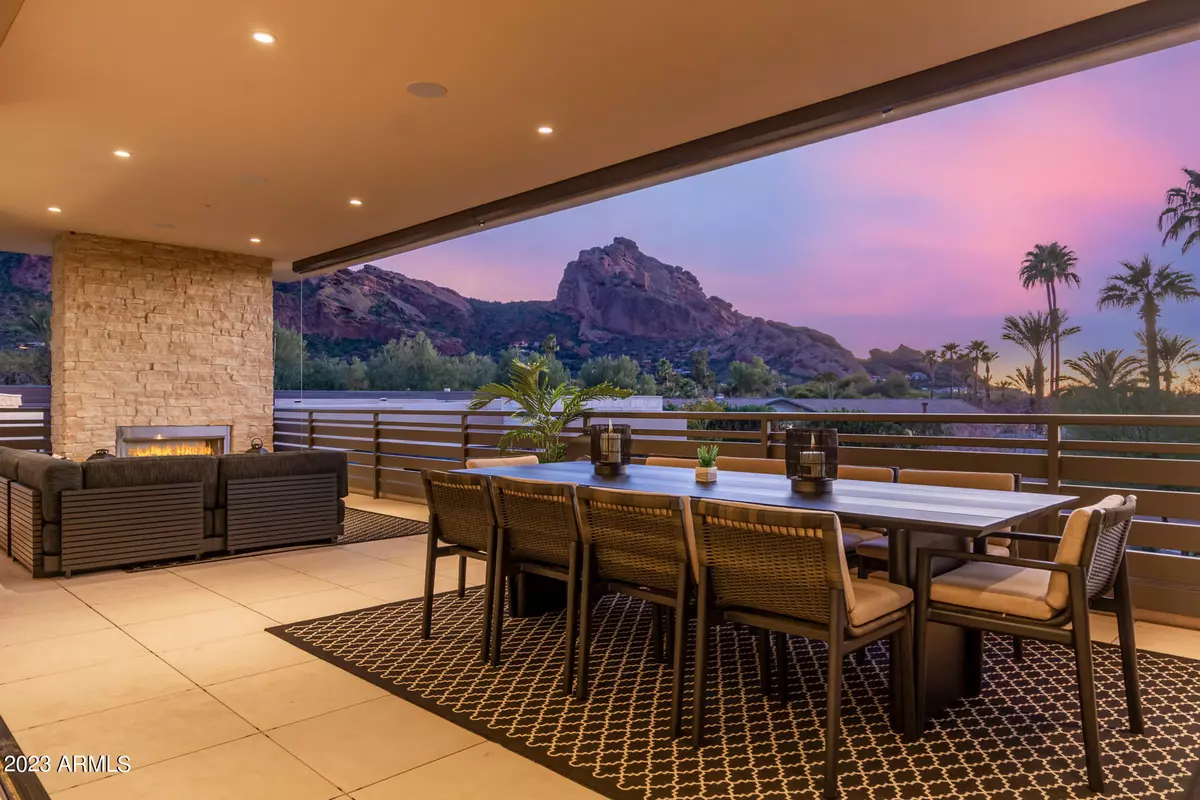$3,950,000
$3,950,000
For more information regarding the value of a property, please contact us for a free consultation.
3 Beds
3.5 Baths
3,620 SqFt
SOLD DATE : 02/28/2023
Key Details
Sold Price $3,950,000
Property Type Townhouse
Sub Type Townhouse
Listing Status Sold
Purchase Type For Sale
Square Footage 3,620 sqft
Price per Sqft $1,091
Subdivision Villas At Mountain Shadows Condominiums
MLS Listing ID 6518003
Sold Date 02/28/23
Style Contemporary
Bedrooms 3
HOA Fees $1,141/mo
HOA Y/N Yes
Originating Board Arizona Regional Multiple Listing Service (ARMLS)
Year Built 2017
Annual Tax Amount $5,806
Tax Year 2022
Lot Size 3,236 Sqft
Acres 0.07
Property Description
Live your most inspiring life in this GORGEOUS 3 bedroom/3.5 bath Luxury Villa at Mountain Shadows Resort with time well spent indulging in resort amenities: 4,000 Sq Ft fitness center, 18-hole golf course, sparkling pools, cabanas and lounge, world class dining, concierge services, and more. You're sure to fall in love with the expansive 800 Sq Ft terrace featuring impressive Camelback Mountain and city light views, golf and unforgettable Arizona sunsets. This professionally designed home, complete with brand new Restoration Hardware furnishings is ideal for a lock and leave vacation home or full-time residency. You'll know you've arrived, in the heart of Paradise Valley at this quaint and charming private guard gated community of 52 villas at the base of Camelback Mountain. Enjoy nearby hiking, cycling and running on the newly installed pedestrian path along 56th Street that leads you to the Sanctuary Resort. Your penthouse Luxury Villa with attached 2 car garage, private courtyard entry and grand 20' foyer with private elevator, opens up to your modern, all on one level, floor plan with oversized 9' bi-fold doors that invite you to enjoy the best of Arizona's indoor-outdoor living. Cozy up to the outdoor fireplace for evenings under the stars or drop the sunshades for afternoons on the couch. Luxurious designer features include gourmet kitchen with Wolf 6 burner dual fuel range, oven, steam oven and microwave, leathered granite slab backsplash with pot filler, Zephyr hood, Sub-Zero refrigerator, Asko dishwasher, leathered granite waterfall island and well-appointed storage. The views flow through to the primary bedroom suite with terrace access, custom walk-in closet and spa-like ensuite with dual vanities, freestanding bathtub and seamless glass shower. This home boasts modern features that include Savant Home Automation, motorized Lutron shades, surround sound, prewired security, tankless water heater, water softener, reverse osmosis drinkable water and ENERGY STAR Low-E dual-pane wood frame windows. Preferably sought after end-unit bordering common area with an extended length and over height garage, epoxy flooring, custom storage, Tesla charger and direct entry to the home.
Location
State AZ
County Maricopa
Community Villas At Mountain Shadows Condominiums
Direction West on Lincoln, past 56th St, South on Mountain Shadows Dr., through guard gate & turn right on Valley Vista Lane, left onto Las Brisas. Property is last Villa on the right facing Camelback Mountain
Rooms
Other Rooms Great Room
Master Bedroom Split
Den/Bedroom Plus 3
Separate Den/Office N
Interior
Interior Features Other, See Remarks, Upstairs, Eat-in Kitchen, Breakfast Bar, 9+ Flat Ceilings, Elevator, Fire Sprinklers, Soft Water Loop, Kitchen Island, Pantry, Double Vanity, Full Bth Master Bdrm, Separate Shwr & Tub, High Speed Internet, Smart Home, Granite Counters
Heating Natural Gas
Cooling Refrigeration, Programmable Thmstat, Ceiling Fan(s)
Flooring Other, Tile
Fireplaces Type 2 Fireplace, Exterior Fireplace, Family Room, Gas
Fireplace Yes
Window Features ENERGY STAR Qualified Windows,Wood Frames,Double Pane Windows,Low Emissivity Windows
SPA None
Exterior
Exterior Feature Balcony, Private Street(s)
Garage Attch'd Gar Cabinets, Dir Entry frm Garage, Electric Door Opener, Extnded Lngth Garage, Over Height Garage
Garage Spaces 2.0
Garage Description 2.0
Fence See Remarks, Other
Pool None
Community Features Gated Community, Community Spa Htd, Community Pool Htd, Guarded Entry, Golf, Concierge, Clubhouse, Fitness Center
Utilities Available APS, SW Gas
Amenities Available Management
Waterfront No
View City Lights, Mountain(s)
Roof Type Foam
Accessibility Accessible Door 32in+ Wide, Lever Handles, Hard/Low Nap Floors, Exterior Curb Cuts, Bath Raised Toilet, Bath Lever Faucets, Accessible Hallway(s)
Parking Type Attch'd Gar Cabinets, Dir Entry frm Garage, Electric Door Opener, Extnded Lngth Garage, Over Height Garage
Private Pool No
Building
Lot Description Desert Back, Desert Front, On Golf Course, Grass Back
Story 2
Builder Name The New Home Company
Sewer Public Sewer
Water Pvt Water Company
Architectural Style Contemporary
Structure Type Balcony,Private Street(s)
Schools
Elementary Schools Kiva Elementary School
Middle Schools Mohave Middle School
High Schools Saguaro High School
School District Scottsdale Unified District
Others
HOA Name MS Villa Resort Flat
HOA Fee Include Roof Repair,Insurance,Maintenance Grounds,Other (See Remarks),Street Maint,Front Yard Maint,Trash,Roof Replacement,Maintenance Exterior
Senior Community No
Tax ID 169-30-279
Ownership Fee Simple
Acceptable Financing Conventional
Horse Property N
Listing Terms Conventional
Financing Cash
Read Less Info
Want to know what your home might be worth? Contact us for a FREE valuation!

Our team is ready to help you sell your home for the highest possible price ASAP

Copyright 2024 Arizona Regional Multiple Listing Service, Inc. All rights reserved.
Bought with HomeSmart

"My job is to find and attract mastery-based agents to the office, protect the culture, and make sure everyone is happy! "






