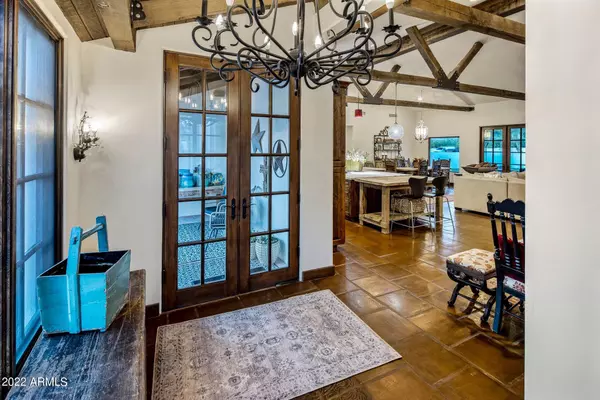$2,525,000
$2,599,000
2.8%For more information regarding the value of a property, please contact us for a free consultation.
7 Beds
5 Baths
4,406 SqFt
SOLD DATE : 02/02/2023
Key Details
Sold Price $2,525,000
Property Type Single Family Home
Sub Type Single Family - Detached
Listing Status Sold
Purchase Type For Sale
Square Footage 4,406 sqft
Price per Sqft $573
Subdivision North Scottsdale
MLS Listing ID 6457993
Sold Date 02/02/23
Style Ranch
Bedrooms 7
HOA Y/N No
Originating Board Arizona Regional Multiple Listing Service (ARMLS)
Year Built 1974
Annual Tax Amount $7,136
Tax Year 2021
Lot Size 2.197 Acres
Acres 2.2
Property Description
Have you ever dreamed of living in a gated sophisticated ranch retreat? Tucked away on a quiet, low-traffic street in a non-HOA area zoned for horses and that is perfectly situated in the North Scottsdale Pinnacle Peak Corridor? Then you just found your home! This completely remodeled retreat in 2022 turns on the charm as you cross through the threshold and offers the true spirit of the Southwest, while keeping comfort in mind. Situated on 2.2 acres, this single level home offers the finest of finishes including 100-year- old reclaimed beams, natural stone and tile throughout, 4 bedrooms / 3 baths in the main home and two separate casitas offering an additional 3 bedrooms, 2 baths, kitchen and living room with a quaint and inviting covered porch. This property invites the most discriminating car or horse enthusiasts while offering a separate 6 car garage, toy barn or fitness area with storage space. The convivial gourmet kitchen, recently updated, features granite countertops, hand painted Italian concrete tiles, custom cabinetry, gas cooktop, and high-end stainless-steel appliances, all opening to the great room with soaring ceilings adorned with 100-year-old reclaimed wood beams creating a light and bright living space finished with a cozy and inviting fireplace. The generous property surrounding the primary home provides area for raised garden beds, existing sport court and fenced backyard with a refreshing pool and great outdoor living space. The open space of the property invites you to relax and enjoy cool desert starry nights on the back patio next to a cozy outdoor fireplace. The peaceful quiet Arizona desert sets the stage for a peaceful respite in the Master retreat, offering a walk-in closet and newly remodeled spa-like retreat with free standing tub, separate shower and dual vanities. The location of this tranquil ranch is perfectly poised with open space yet located right in the center of Scottsdale in walking distance to area parks, Paradise Valley School District schools and area dining and shopping including Mastros, Spiga, Soul Café and Lamp Pizzeria to name a few!
Location
State AZ
County Maricopa
Community North Scottsdale
Direction North on 84th St from Pinnacle Peak Rd to entrance on West side of road, through gate.
Rooms
Other Rooms Great Room
Den/Bedroom Plus 8
Ensuite Laundry Inside
Separate Den/Office Y
Interior
Interior Features Mstr Bdrm Sitting Rm, Walk-In Closet(s), Breakfast Bar, No Interior Steps, Kitchen Island, Pantry, Double Vanity, Full Bth Master Bdrm, Separate Shwr & Tub, High Speed Internet, Granite Counters
Laundry Location Inside
Heating Electric
Cooling Refrigeration, Ceiling Fan(s)
Flooring Stone, Tile
Fireplaces Type 2 Fireplace, Exterior Fireplace, Family Room
Fireplace Yes
Window Features Vinyl Frame, Wood Frames
SPA None
Laundry Inside
Exterior
Exterior Feature Circular Drive, Covered Patio(s), Playground, Patio, Sport Court(s)
Garage RV Gate, Separate Strge Area, Side Vehicle Entry, Detached, Golf Cart Garage, RV Access/Parking
Garage Spaces 6.0
Garage Description 6.0
Fence Block
Pool Private
Community Features Guarded Entry, Horse Facility
Utilities Available Propane
Amenities Available None
Waterfront No
Roof Type Tile
Parking Type RV Gate, Separate Strge Area, Side Vehicle Entry, Detached, Golf Cart Garage, RV Access/Parking
Building
Lot Description Natural Desert Back, Dirt Front, Dirt Back, Grass Back, Natural Desert Front
Story 1
Builder Name Brothers
Sewer Septic in & Cnctd
Water City Water
Architectural Style Ranch
Structure Type Circular Drive, Covered Patio(s), Playground, Patio, Sport Court(s)
Schools
Elementary Schools Pinnacle Peak Preparatory
Middle Schools Mountain Trail Middle School
High Schools Pinnacle High School
School District Paradise Valley Unified District
Others
HOA Fee Include No Fees
Senior Community No
Tax ID 212-03-127
Ownership Fee Simple
Acceptable Financing Cash, Conventional, Owner May Carry
Horse Property Y
Horse Feature Arena
Listing Terms Cash, Conventional, Owner May Carry
Financing Carryback
Special Listing Condition Owner/Agent
Read Less Info
Want to know what your home might be worth? Contact us for a FREE valuation!

Our team is ready to help you sell your home for the highest possible price ASAP

Copyright 2024 Arizona Regional Multiple Listing Service, Inc. All rights reserved.
Bought with RETSY

"My job is to find and attract mastery-based agents to the office, protect the culture, and make sure everyone is happy! "






