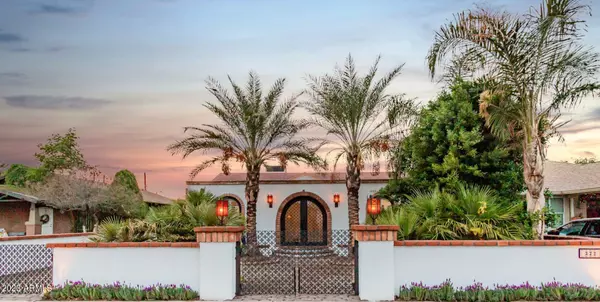$699,000
$699,000
For more information regarding the value of a property, please contact us for a free consultation.
4 Beds
5 Baths
2,504 SqFt
SOLD DATE : 01/26/2023
Key Details
Sold Price $699,000
Property Type Single Family Home
Sub Type Single Family - Detached
Listing Status Sold
Purchase Type For Sale
Square Footage 2,504 sqft
Price per Sqft $279
Subdivision East Van Buren Place
MLS Listing ID 6503132
Sold Date 01/26/23
Style Spanish
Bedrooms 4
HOA Y/N No
Originating Board Arizona Regional Multiple Listing Service (ARMLS)
Year Built 1931
Annual Tax Amount $1,108
Tax Year 2022
Lot Size 7,000 Sqft
Acres 0.16
Property Description
Two houses on 1 lot - Total sq. ft per appraiser 2504 sq. ft for both and they both have separate meters.
Front house has 1881 sq ft has 3 bdrms that each have their own bathrooms, and an additional bathroom for guests. 3 full baths and two 1/2 baths in main
Guest house at 623 sq ft has one bedroom and one full bathroom with a private yard & entry.
The property was remodeled with luxury materials during 2022.
Seller was planning to sell the property for $1,100,000 when the interest rates were low, but the remodel took longer to complete.
Property has produced over $10,000 per month as a short term rental for both units & before renovation.
Seller is leaving the country which is why the property is priced to sell fast.
Best offer will be accepted on or before Ja The property features upgraded during 2022:
Belgard Old World Pavers.
39 inch Calacatta Gold tile.
42 custom doors, gates and windows.
20 custom lights.
Custom shutters.
Custom glass shower doors.
Luxury sinks and fixtures.
Matures trees including date palm trees.
Irrigated landscape.
Landscape lights.
New upgraded electrical panel.
New roof.
New air conditioning.
Full interior and exterior remodel with new appliances.
Location
State AZ
County Maricopa
Community East Van Buren Place
Direction GPS will take you there... Property is on the west side of the street
Rooms
Other Rooms Guest Qtrs-Sep Entrn
Guest Accommodations 623.0
Den/Bedroom Plus 5
Separate Den/Office Y
Interior
Interior Features 9+ Flat Ceilings, 3/4 Bath Master Bdrm, Double Vanity, High Speed Internet, Granite Counters
Heating Electric
Cooling Refrigeration
Flooring Tile
Fireplaces Number No Fireplace
Fireplaces Type None
Fireplace No
Window Features Dual Pane
SPA None
Exterior
Exterior Feature Separate Guest House, Separate Guest House
Parking Features Rear Vehicle Entry, RV Gate, Side Vehicle Entry
Fence See Remarks, Block, Wrought Iron
Pool None
Community Features Historic District
Utilities Available APS
Amenities Available None
Roof Type Composition
Private Pool No
Building
Lot Description Sprinklers In Front, Gravel/Stone Front, Gravel/Stone Back
Story 1
Builder Name Unknown
Sewer Public Sewer
Water City Water
Architectural Style Spanish
Structure Type Separate Guest House, Separate Guest House
New Construction No
Schools
Elementary Schools Garfield School
Middle Schools Garfield School
High Schools North High School
School District Phoenix Union High School District
Others
HOA Fee Include No Fees
Senior Community No
Tax ID 116-25-120
Ownership Fee Simple
Acceptable Financing Conventional, FHA, VA Loan
Horse Property N
Listing Terms Conventional, FHA, VA Loan
Financing Other
Read Less Info
Want to know what your home might be worth? Contact us for a FREE valuation!

Our team is ready to help you sell your home for the highest possible price ASAP

Copyright 2024 Arizona Regional Multiple Listing Service, Inc. All rights reserved.
Bought with eXp Realty

"My job is to find and attract mastery-based agents to the office, protect the culture, and make sure everyone is happy! "






