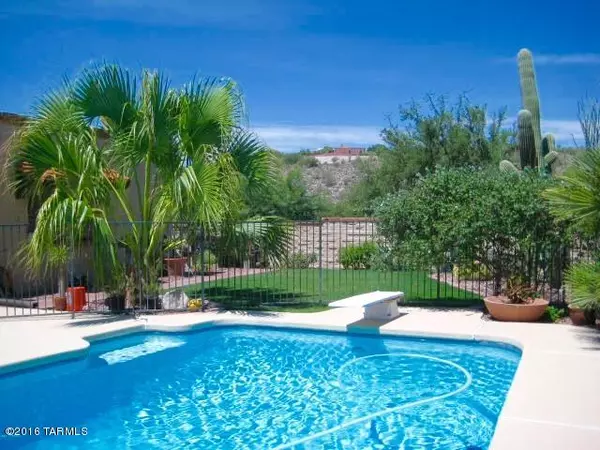$621,500
$625,000
0.6%For more information regarding the value of a property, please contact us for a free consultation.
4 Beds
2 Baths
2,585 SqFt
SOLD DATE : 08/13/2021
Key Details
Sold Price $621,500
Property Type Single Family Home
Sub Type Single Family Residence
Listing Status Sold
Purchase Type For Sale
Square Footage 2,585 sqft
Price per Sqft $240
Subdivision Vista Ciudad Estates (1-32)
MLS Listing ID 22119109
Sold Date 08/13/21
Style Territorial
Bedrooms 4
Full Baths 2
HOA Fees $2/mo
Year Built 1979
Annual Tax Amount $5,660
Tax Year 2020
Lot Size 0.900 Acres
Acres 0.9
Property Description
BACK ON MARKET! BUYERS TRANSFER FELL THROUGH **WONDERFUL ADOBE FAMILY HOME Central Foothills 4BR/2BA on LUSH ACRE w/pool @ RIVER/CRAYCROFT. Close to BASIS school, St Gregory, TMC, WHOLE FOODS, LIBRARY, RESTAURANTS, MINS to GOLF RESORTS, SABINO CYN, LA ENCANTADA, DOWNTOWN. N/S FACING w/city views from front. Circular Driveway, Grassy yard w/fenced in pool & spa. Kitchen has gas cooktop, double ovens, builtin desk, wood floors. Formal Living room & Dining area off the kitchen. FAMILY ROOM has beamed ceilings, stone fireplace & small computer room/den. UPDATED BATHS, ALL Bedrooms have large double closets & fans. Separate Laundry room. OVERSIZED 2-car garage. Delightful front porch & rear sweeping covered patio are ideal for outdoor living w/ forever Mtn views. Another Diamond in the Deser
Location
State AZ
County Pima
Area North
Zoning Pima County - CR1
Rooms
Other Rooms Den, Storage
Guest Accommodations None
Dining Room Formal Dining Room
Kitchen Dishwasher, Garbage Disposal, Refrigerator
Interior
Hot Water Natural Gas
Heating Forced Air - Gas
Cooling AC Central
Flooring Carpet, Ceramic Tile
Fireplaces Number 1
Fireplaces Type Gas
Fireplace N
Laundry Dryer, Room, Washer
Exterior
Exterior Feature None
Garage Attached Garage/Carport
Garage Spaces 2.0
Community Features None
View Desert, Mountain, Panoramic
Accessibility None
Road Frontage Paved
Parking Type None
Private Pool Yes
Building
Lot Description Subdivided Lots
Story One
Sewer Connected
Water City
Level or Stories One
Schools
Elementary Schools Whitmore
Middle Schools Doolen
High Schools Sabino
School District Tusd
Others
Senior Community No
Acceptable Financing Cash, Conventional, Submit
Horse Property No
Listing Terms Cash, Conventional, Submit
Special Listing Condition None
Read Less Info
Want to know what your home might be worth? Contact us for a FREE valuation!

Our team is ready to help you sell your home for the highest possible price ASAP

Copyright 2024 MLS of Southern Arizona
Bought with Long Realty Company

"My job is to find and attract mastery-based agents to the office, protect the culture, and make sure everyone is happy! "






