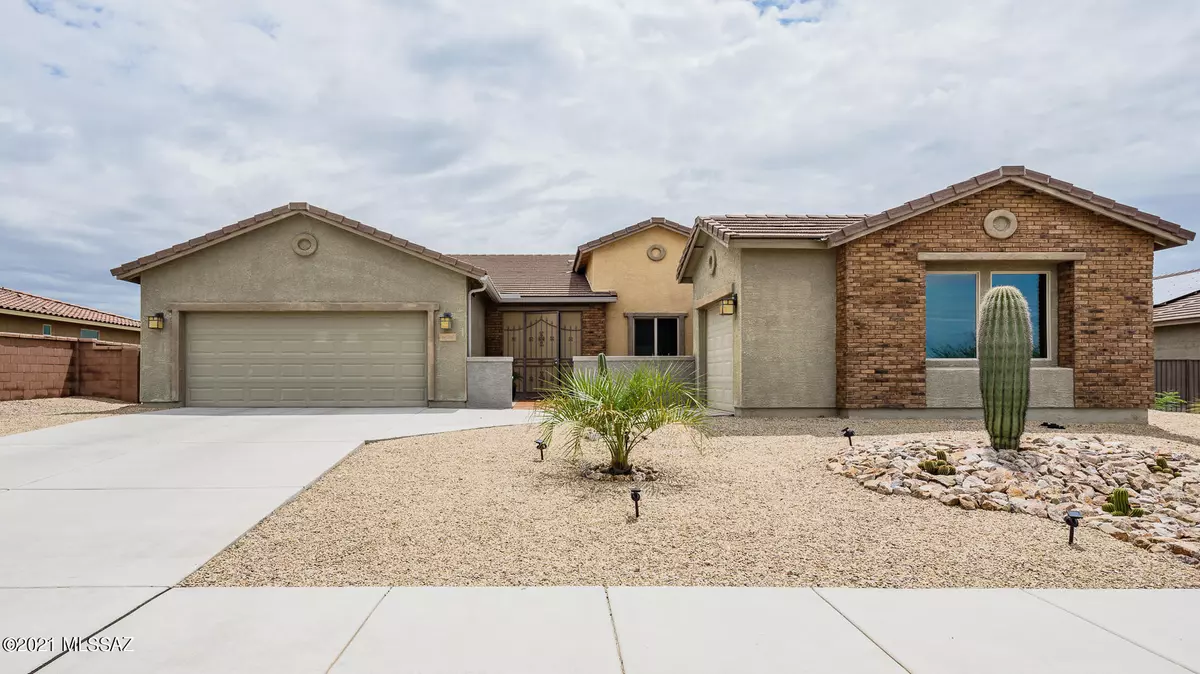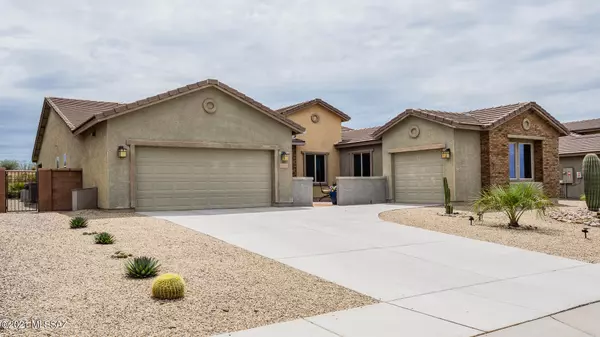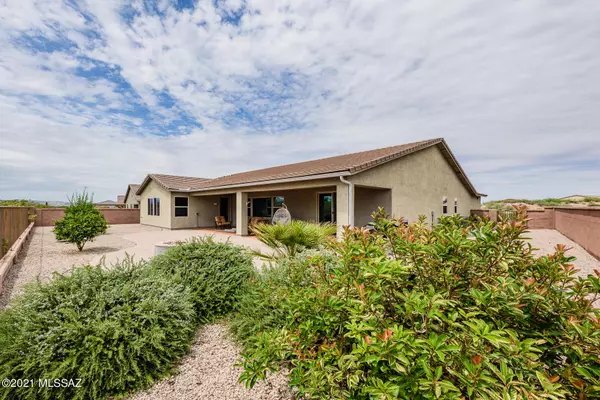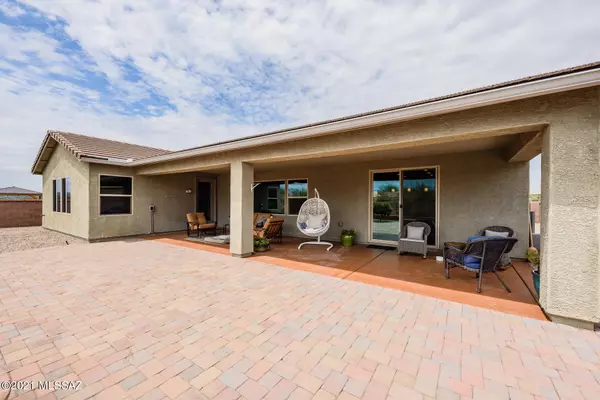$439,000
$439,000
For more information regarding the value of a property, please contact us for a free consultation.
3 Beds
3 Baths
2,598 SqFt
SOLD DATE : 10/28/2021
Key Details
Sold Price $439,000
Property Type Single Family Home
Sub Type Single Family Residence
Listing Status Sold
Purchase Type For Sale
Square Footage 2,598 sqft
Price per Sqft $168
Subdivision Madera Highlands Villages 1-10 & 15
MLS Listing ID 22120959
Sold Date 10/28/21
Style Ranch
Bedrooms 3
Full Baths 2
Half Baths 1
HOA Y/N Yes
Year Built 2013
Annual Tax Amount $2,871
Tax Year 2020
Lot Size 10,019 Sqft
Acres 0.23
Property Description
Absolutely gorgeous open concept large single story home in exclusive gated community. Fresh paint all through out. Beautiful front courtyard and enclosed tile breezeway. This home boasts an amazing floorpan and upgrades galore! Tile in all the right places! Powered blinds in the GOURMET kitchen offers a huge island, stainless steel appliances, granite, large walk-in pantry and open to the living area. The master bath has exec height counters, dual sinks and his & her walk-in closets with a large tub to relax your day away. Step into the private backyard with a built-in fire pit, beautiful views and open space behind. Upgraded HVAC replaced in 2019 with top of the line variable speed system that includes a 3-zone system and a lifetime warranty plan! Close to Park and swimming poo
Location
State AZ
County Pima
Community Madera Highlands Village
Area Green Valley Northeast
Zoning Sahuarita - SP
Rooms
Other Rooms Den
Guest Accommodations None
Dining Room Breakfast Bar, Breakfast Nook, Formal Dining Room
Kitchen Convection Oven, Dishwasher, Electric Oven, Exhaust Out, Garbage Disposal, Gas Cooktop, Island, Microwave
Interior
Interior Features Dual Pane Windows, Foyer, High Ceilings 9+, Low Emissivity Windows, Non formaldehyde Cabinets, Split Bedroom Plan, Walk In Closet(s), Water Softener
Hot Water Natural Gas
Heating Forced Air, Natural Gas
Cooling Ceiling Fan(s), Central Air, ENERGY STAR Qualified Equipment, Zoned
Flooring Carpet, Ceramic Tile
Fireplaces Type Firepit, Gas, None
Fireplace N
Laundry Gas Dryer Hookup, Sink, Storage
Exterior
Exterior Feature BBQ
Garage Attached Garage Cabinets, Attached Garage/Carport, Electric Door Opener, Extended Length
Garage Spaces 3.0
Fence Block, View Fence
Community Features Gated, Pool, Sidewalks, Walking Trail
Amenities Available Park, Pool, Tennis Court(s)
View Desert, Mountain(s)
Roof Type Built-Up,Tile
Accessibility Door Levers, Wide Hallways
Road Frontage Paved
Parking Type None
Private Pool No
Building
Lot Description Borders Common Area, Elevated Lot, North/South Exposure
Story One
Sewer Connected
Water City
Level or Stories One
Schools
Elementary Schools Continental
Middle Schools Continental
High Schools Optional
School District Continental Elementary School District #39
Others
Senior Community No
Acceptable Financing Cash, Conventional, FHA, USDA
Horse Property No
Listing Terms Cash, Conventional, FHA, USDA
Special Listing Condition None
Read Less Info
Want to know what your home might be worth? Contact us for a FREE valuation!

Our team is ready to help you sell your home for the highest possible price ASAP

Copyright 2024 MLS of Southern Arizona
Bought with Long Realty -Green Valley

"My job is to find and attract mastery-based agents to the office, protect the culture, and make sure everyone is happy! "






