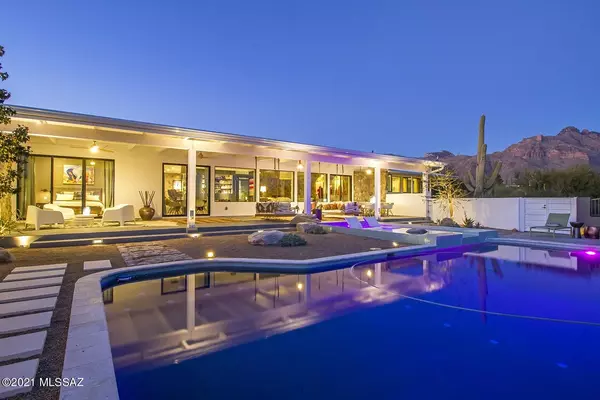$870,000
$870,000
For more information regarding the value of a property, please contact us for a free consultation.
3 Beds
3 Baths
2,948 SqFt
SOLD DATE : 02/25/2021
Key Details
Sold Price $870,000
Property Type Single Family Home
Sub Type Single Family Residence
Listing Status Sold
Purchase Type For Sale
Square Footage 2,948 sqft
Price per Sqft $295
Subdivision Santa Catalina Estates No. 4 (1-180)
MLS Listing ID 22104973
Sold Date 02/25/21
Style Contemporary,Modern
Bedrooms 3
Full Baths 2
Half Baths 1
HOA Fees $5/mo
HOA Y/N Yes
Year Built 1967
Annual Tax Amount $5,350
Tax Year 2020
Lot Size 0.670 Acres
Acres 0.67
Property Description
Looking for the most beautiful, one of a kind, stunning home? Picture resort-like living in Catalina Foothills in this jaw dropping hillside lot home built to enjoy views of the majestic Catalina Mountains & Tucson city scape! Mid-century modern lovers will delight in this designer home in a striking bi-level plan that features the high site. Well appointed interior, gorgeous contemporary kitchen w/ drawer storage, stainless appliances, a unique matte honed granite counter slab w/ bar seating at the cook's counter to take full advantage of the views over the front courtyard of our stunning purple mountain majesty. Beautifully landscaped with drip irrigation and water cistern and citrus garden. Finished with smooth concrete floors throughout and walls of windows,
Location
State AZ
County Pima
Area North
Zoning Tucson - CR1
Rooms
Guest Accommodations Quarters
Dining Room Breakfast Bar, Dining Area
Kitchen Dishwasher, Electric Oven, Garbage Disposal, Induction Cooktop, Microwave, Refrigerator, Reverse Osmosis
Interior
Interior Features Ceiling Fan(s), Dual Pane Windows, ENERGY STAR Qualified Windows, Exposed Beams, Foyer, High Ceilings 9+, Skylight(s), Solar Tube(s), Split Bedroom Plan, Vaulted Ceilings, Walk In Closet(s), Water Purifier, Water Softener
Hot Water Electric, Natural Gas
Heating Forced Air - Gas
Cooling AC Central, AC Zoned
Flooring Concrete
Fireplaces Number 1
Fireplaces Type Gas, Wood Burning
Fireplace Y
Laundry Room, Stacked Space, Utility Sink
Exterior
Exterior Feature Courtyard, Fountain, Rain Barrel/Cistern(s)
Garage Additional Carport, Attached Garage Cabinets, Electric Door Opener
Garage Spaces 1.5
Fence Stucco Finish, Wrought Iron
Community Features None
View City, Desert, Mountain, Panoramic
Roof Type Built-Up
Accessibility None
Road Frontage Paved
Parking Type Not Allowed
Private Pool Yes
Building
Lot Description Hillside Lot, Subdivided Lots
Story Multi/Split
Sewer Connected
Water City
Level or Stories Multi/Split
Schools
Elementary Schools Walker
Middle Schools Cross
High Schools Canyon Del Oro
School District Amphitheater
Others
Senior Community No
Acceptable Financing Submit
Horse Property No
Listing Terms Submit
Special Listing Condition None
Read Less Info
Want to know what your home might be worth? Contact us for a FREE valuation!

Our team is ready to help you sell your home for the highest possible price ASAP

Copyright 2024 MLS of Southern Arizona
Bought with RE/MAX Results

"My job is to find and attract mastery-based agents to the office, protect the culture, and make sure everyone is happy! "






