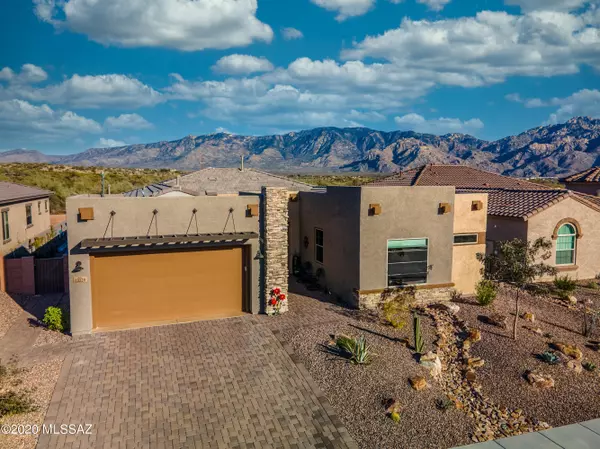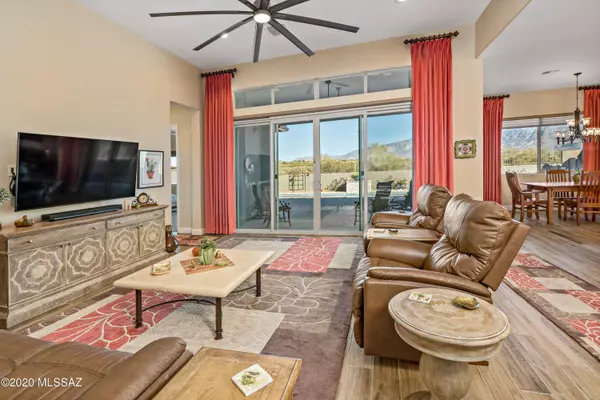$664,500
$664,500
For more information regarding the value of a property, please contact us for a free consultation.
3 Beds
3 Baths
2,404 SqFt
SOLD DATE : 01/12/2021
Key Details
Sold Price $664,500
Property Type Single Family Home
Sub Type Single Family Residence
Listing Status Sold
Purchase Type For Sale
Square Footage 2,404 sqft
Price per Sqft $276
Subdivision Alterra At Vistoso Trails
MLS Listing ID 22030869
Sold Date 01/12/21
Style Contemporary
Bedrooms 3
Full Baths 2
Half Baths 1
HOA Fees $102/mo
HOA Y/N Yes
Year Built 2019
Annual Tax Amount $1,875
Tax Year 2019
Lot Size 8,276 Sqft
Acres 0.19
Property Description
Gorgeous Mattamy Patina Plan 2019 built with every upgrade imaginable and then some! Sitting in the heart of Oro Valley, backing to open land with amazing Catalina Mountain Views, this practically brand new home has 2,404 square feet, 3 bedrooms plus a den, 2.5 baths, gourmet kitchen, large master with extended master shower and sits on a premium lot with open space and walking trail behind it. The owners were meticulous in choosing upgrades that most people forgo and we are sure that you will appreciate all of them! Starting at construction, rather than the typical 5' setback, they opted for the oversized lot allowing for a 10' setback on the side yards giving that extra space between homes to allow for a walk-way, landscaping, equipment and storage. Additionally they added the bay
Location
State AZ
County Pima
Community Rancho Vistoso-Stone Canyon
Area Northwest
Zoning Oro Valley - PAD
Rooms
Other Rooms Den
Guest Accommodations None
Dining Room Breakfast Bar, Dining Area
Kitchen Dishwasher, Exhaust Fan, Garbage Disposal, Gas Cooktop, Island, Microwave, Refrigerator
Interior
Interior Features Bay Window, Ceiling Fan(s), Dual Pane Windows, High Ceilings 9+, Split Bedroom Plan, Storage, Walk In Closet(s), Water Softener
Hot Water Recirculating Pump, Tankless Water Htr
Heating Forced Air, Natural Gas
Cooling Central Air
Flooring Carpet, Ceramic Tile
Fireplaces Type None
Fireplace N
Laundry Dryer, Laundry Room, Sink, Washer
Exterior
Exterior Feature Shed
Garage Attached Garage/Carport, Tandem Garage
Garage Spaces 3.0
Fence Block, View Fence
Community Features Gated, Jogging/Bike Path, Park, Sidewalks, Walking Trail
Amenities Available Park
View Mountains, Residential
Roof Type Built-Up - Reflect
Accessibility None
Road Frontage Paved
Private Pool Yes
Building
Lot Description Borders Common Area, Subdivided
Story One
Sewer Connected
Water City
Level or Stories One
Schools
Elementary Schools Painted Sky
Middle Schools Coronado K-8
High Schools Ironwood Ridge
School District Amphitheater
Others
Senior Community No
Acceptable Financing Cash, Conventional, Submit, VA
Horse Property No
Listing Terms Cash, Conventional, Submit, VA
Special Listing Condition None
Read Less Info
Want to know what your home might be worth? Contact us for a FREE valuation!

Our team is ready to help you sell your home for the highest possible price ASAP

Copyright 2024 MLS of Southern Arizona
Bought with Long Realty Company

"My job is to find and attract mastery-based agents to the office, protect the culture, and make sure everyone is happy! "






