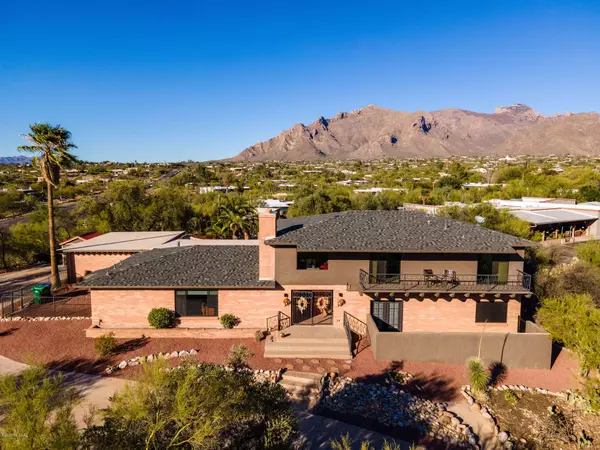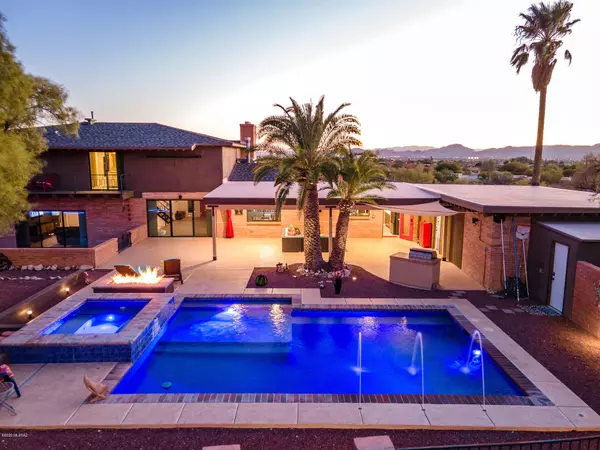$749,000
$749,000
For more information regarding the value of a property, please contact us for a free consultation.
4 Beds
4 Baths
3,948 SqFt
SOLD DATE : 12/22/2020
Key Details
Sold Price $749,000
Property Type Single Family Home
Sub Type Single Family Residence
Listing Status Sold
Purchase Type For Sale
Square Footage 3,948 sqft
Price per Sqft $189
Subdivision Santa Catalina Estates No. 4 (1-180)
MLS Listing ID 22028423
Sold Date 12/22/20
Style Contemporary
Bedrooms 4
Full Baths 4
HOA Fees $5/mo
HOA Y/N Yes
Year Built 1964
Annual Tax Amount $4,985
Tax Year 2020
Lot Size 0.920 Acres
Acres 0.92
Property Description
Unique updated mid-century modern contemporary 4 bed/4 full bath, split floor plan 3,948 SqFt home on elevated premium .92 acre lot, providing 360 degree views in desirable Santa Catalina Estates in North Tucson. Enjoy the best of both worlds, the vintage character and charm of a 1964 brick home with updated modern amenities, pebble tec pool & spa, shimmering city and Catalina mountain views. Enjoy multigeneration living with dual master bedroom suites, one located downstairs. Featuring N/S orientation, spacious private concrete driveway, 2 car garage, landscaped front yard with walking paths, saguaro cactus and mature vegetation. Soaring wood beamed ceiling foyer, textured ceilings (no popcorn), porcelain plank tile throughout with carpet in bedrooms, energy efficient double pane CON'T
Location
State AZ
County Pima
Area North
Zoning Pima County - CR1
Rooms
Other Rooms Loft, Office, Storage, Workshop
Guest Accommodations None
Dining Room Breakfast Bar, Dining Area, Formal Dining Room
Kitchen Dishwasher, Exhaust Out, Garbage Disposal, Gas Cooktop, Gas Oven, Island, Lazy Susan, Microwave, Prep Sink, Refrigerator
Interior
Interior Features Bay Window, Cathedral Ceilings, Ceiling Fan(s), Dual Pane Windows, Exposed Beams, Foyer, Garden Window, High Ceilings 9+, Master Downstairs, Split Bedroom Plan, Storage, Walk In Closet(s)
Hot Water Instant Hot Water, Natural Gas
Heating Forced Air - Gas, Zoned - Gas
Cooling AC Central, AC Zoned, Ceiling Fans
Flooring Carpet, Ceramic Tile
Fireplaces Number 1
Fireplaces Type Gas, Wood Burning
Fireplace Y
Laundry Dryer, Room, Utility Sink, Washer
Exterior
Exterior Feature BBQ, Courtyard, Dog Run, See Remarks, Storage Shed, Workshop
Garage Attached Garage/Carport, Electric Door Opener, Separate Storage Area
Garage Spaces 2.0
Fence Block, View Fence
Pool Energy Star Qualified Pool Pump, Heated
Community Features Paved Street, Walking Trail
View City, Mountain, Panoramic, Sunrise, Sunset
Roof Type Built-Up,Shingle
Accessibility None
Road Frontage Paved
Parking Type None
Private Pool Yes
Building
Lot Description Borders Common Area, Corner Lot, Elevated Lot, Hillside Lot, North/South Exposure
Story Two
Sewer Connected
Water City
Level or Stories Two
Schools
Elementary Schools Manzanita
Middle Schools Orange Grove
High Schools Catalina Fthls
School District Catalina Foothills
Others
Senior Community No
Acceptable Financing Cash, Conventional, VA
Horse Property No
Listing Terms Cash, Conventional, VA
Special Listing Condition None
Read Less Info
Want to know what your home might be worth? Contact us for a FREE valuation!

Our team is ready to help you sell your home for the highest possible price ASAP

Copyright 2024 MLS of Southern Arizona
Bought with Douglas Realty

"My job is to find and attract mastery-based agents to the office, protect the culture, and make sure everyone is happy! "






