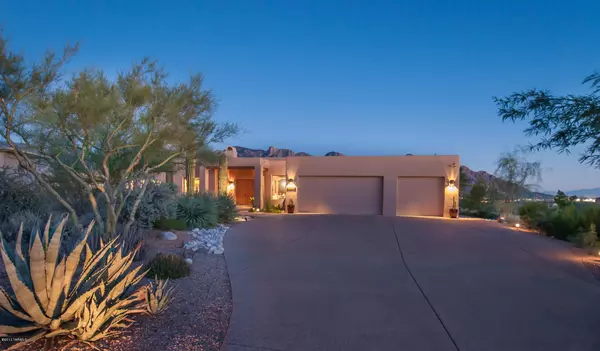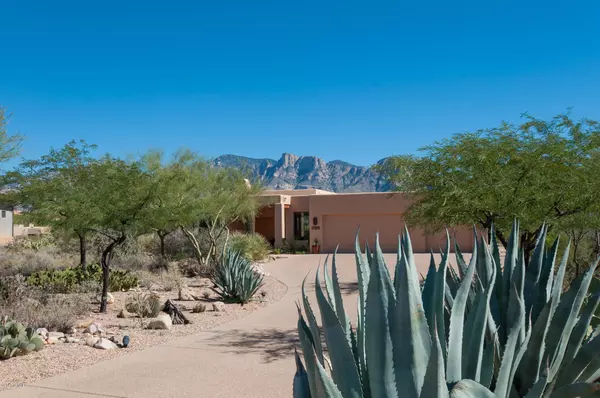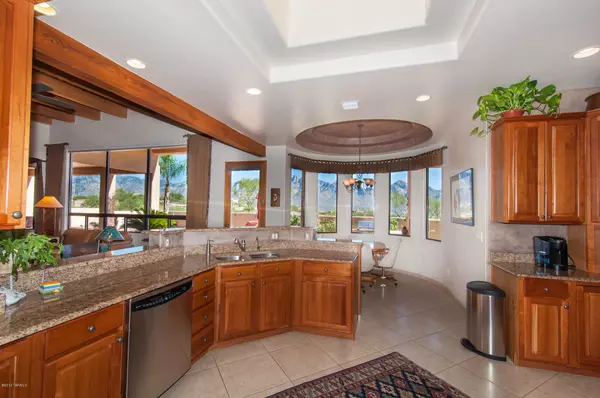$905,000
$925,000
2.2%For more information regarding the value of a property, please contact us for a free consultation.
4 Beds
3 Baths
3,043 SqFt
SOLD DATE : 12/28/2020
Key Details
Sold Price $905,000
Property Type Single Family Home
Sub Type Single Family Residence
Listing Status Sold
Purchase Type For Sale
Square Footage 3,043 sqft
Price per Sqft $297
Subdivision Coyote Ridge (1-109)
MLS Listing ID 22027840
Sold Date 12/28/20
Style Contemporary
Bedrooms 4
Full Baths 3
HOA Fees $44/mo
HOA Y/N Yes
Year Built 1999
Annual Tax Amount $7,194
Tax Year 2020
Lot Size 1.500 Acres
Acres 1.5
Property Description
Previous TAR Home Tour Winner! ABSOLUTELY STUNNING VIEWS! Pusch Ridge will take your breath away when you walk into this Beautiful SW Contemp. Custom Home w/ Split Bdrm flr plan. Unparalleled Catalina Mt. Views w/ Panoramic City Lights on 1.5 ac. Great Room Design w/ flr to ceiling Slate Tile FP, Doug. Fir Ceil./Rough Sawn Beams and Wet Bar/Wine Rack for your Entertaining Pleasure. Sld. Cherry Wood Cabs warm this Kitchen, SS Apps, Slab Gran. and App. Garage. Formal DR has built-in Cherry Wood Buffet w/Slab Gran. Top. Dbl Knotty Hemlock Entry, Pecky Cedar Entry Overhang, Knotty Hemlock Doors, 20 in Diag. Tile Flr. thru out w/ Plush Carpet in bdrms. Your Private Outdoor Living area incl. Deep Flagstone Patio, Pool, Spa, Built-in BBQ, Spiral Str. Case leads to Lit Rooftop for Stargazing!
Location
State AZ
County Pima
Area Northwest
Zoning Oro Valley - R136
Rooms
Other Rooms None
Guest Accommodations None
Dining Room Breakfast Bar, Breakfast Nook, Formal Dining Room
Kitchen Dishwasher, Electric Oven, Garbage Disposal, Gas Cooktop, Microwave, Refrigerator, Reverse Osmosis, Wet Bar
Interior
Interior Features Ceiling Fan(s), Columns, Dual Pane Windows, Exposed Beams, Foyer, High Ceilings 9+, Skylight(s), Skylights, Split Bedroom Plan, Storage, Walk In Closet(s), Water Softener, Wet Bar
Hot Water Natural Gas
Heating Forced Air, Natural Gas
Cooling Ceiling Fans, Zoned
Flooring Carpet, Ceramic Tile
Fireplaces Number 2
Fireplaces Type Gas, See Through
Fireplace N
Laundry Dryer, Laundry Room, Sink, Washer
Exterior
Exterior Feature BBQ-Built-In, Outdoor Kitchen, See Remarks
Garage Electric Door Opener, Extended Length
Garage Spaces 3.0
Fence Stucco Finish
Community Features Basketball Court, Gated, Paved Street
Amenities Available Park
View City, Desert, Mountains, Sunrise
Roof Type Built-Up - Reflect
Accessibility Entry, Level
Road Frontage Paved
Private Pool Yes
Building
Lot Description Adjacent to Wash, East/West Exposure, Subdivided
Story One
Sewer Connected
Water City
Level or Stories One
Schools
Elementary Schools Painted Sky
Middle Schools Coronado K-8
High Schools Canyon Del Oro
School District Amphitheater
Others
Senior Community No
Acceptable Financing Cash, Conventional, Submit
Horse Property No
Listing Terms Cash, Conventional, Submit
Special Listing Condition None
Read Less Info
Want to know what your home might be worth? Contact us for a FREE valuation!

Our team is ready to help you sell your home for the highest possible price ASAP

Copyright 2024 MLS of Southern Arizona
Bought with Long Realty Company

"My job is to find and attract mastery-based agents to the office, protect the culture, and make sure everyone is happy! "






