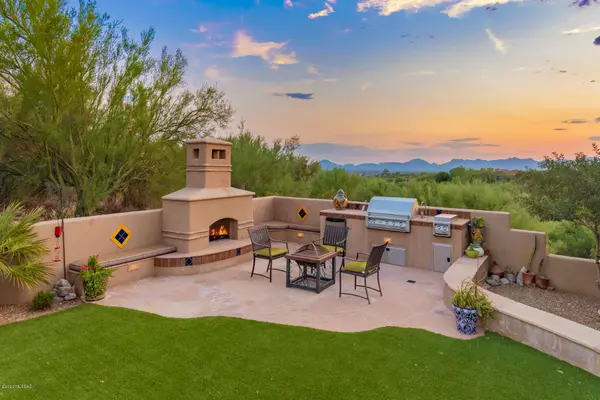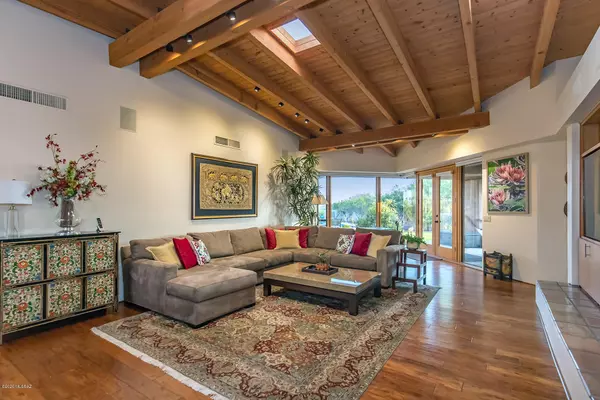$1,300,000
$1,350,000
3.7%For more information regarding the value of a property, please contact us for a free consultation.
5 Beds
4 Baths
4,569 SqFt
SOLD DATE : 10/02/2020
Key Details
Sold Price $1,300,000
Property Type Single Family Home
Sub Type Single Family Residence
Listing Status Sold
Purchase Type For Sale
Square Footage 4,569 sqft
Price per Sqft $284
Subdivision Catalina Foothills Estates No. 10 (194-211)
MLS Listing ID 22020597
Sold Date 10/02/20
Style Contemporary
Bedrooms 5
Full Baths 4
HOA Fees $209/mo
HOA Y/N Yes
Year Built 1995
Annual Tax Amount $11,851
Tax Year 2019
Lot Size 1.840 Acres
Acres 1.84
Property Description
Breathtaking views of 4 Mtn ranges, twinkling city lights & captivating sunsets abound in this stunning SW contemporary. Updated to perfection w/high-end finishes & products yet retaining all its character & charm. The port-cochere entrance makes a grand statement while offering shelter & shade. Gorgeous vaulted, plank & beamed ceilings enhance the living spaces while the glorious views are enjoyed through the walls of wood-cased windows & glass doors throughout. The floors are beautiful yet practical. Multiple custom fireplaces throughout. The large center island kitchen features appliances by Sub Zero, Wolf & Miele to satisfy the most discerning buyer. The private Mstr suite offers a romantic F/P, huge walk-in closet & luxurious mstr bathrm. Resort style rear yard w/pool/spa, BBQ cntr+++
Location
State AZ
County Pima
Community Catalina Foothills Estates No. 10
Area North
Zoning Pima County - CR1
Rooms
Other Rooms Office
Guest Accommodations None
Dining Room Breakfast Bar, Breakfast Nook, Formal Dining Room
Kitchen Convection Oven, Dishwasher, Garbage Disposal, Gas Cooktop, Island, Microwave, Refrigerator, Reverse Osmosis, Warming Drawer, Water Purifier
Interior
Interior Features Ceiling Fan(s), Dual Pane Windows, Entertainment Center Built-In, Exposed Beams, Foyer, Split Bedroom Plan, Storage, Vaulted Ceilings, Walk In Closet(s)
Hot Water Natural Gas
Heating Forced Air, Natural Gas
Cooling Zoned
Flooring Concrete, Engineered Wood, Mexican Tile, Stone
Fireplaces Number 3
Fireplaces Type Gas, See Through
Fireplace Y
Laundry Dryer, Laundry Room, Sink, Washer
Exterior
Exterior Feature BBQ-Built-In, Courtyard
Garage None
Garage Spaces 3.0
Fence Block
Pool Solar Pool Heater
Community Features Gated
View City, Mountains, Sunset
Roof Type Built-Up - Reflect
Accessibility None
Road Frontage Paved
Parking Type None
Private Pool Yes
Building
Lot Description Cul-De-Sac, North/South Exposure, Subdivided
Story One
Sewer Septic
Water City
Level or Stories One
Schools
Elementary Schools Davidson
Middle Schools Doolen
High Schools Catalina
School District Tusd
Others
Senior Community No
Acceptable Financing Cash, Conventional
Horse Property No
Listing Terms Cash, Conventional
Special Listing Condition None
Read Less Info
Want to know what your home might be worth? Contact us for a FREE valuation!

Our team is ready to help you sell your home for the highest possible price ASAP

Copyright 2024 MLS of Southern Arizona
Bought with RE/MAX Select

"My job is to find and attract mastery-based agents to the office, protect the culture, and make sure everyone is happy! "






