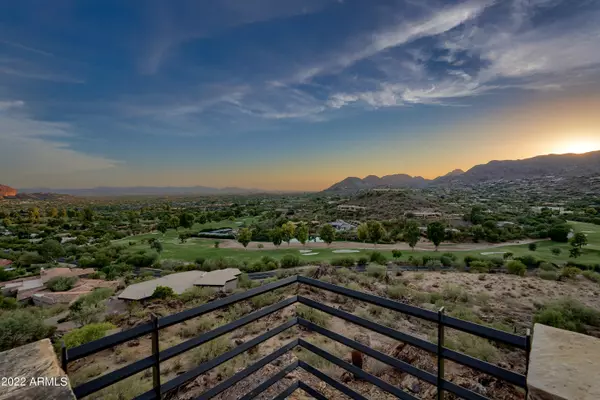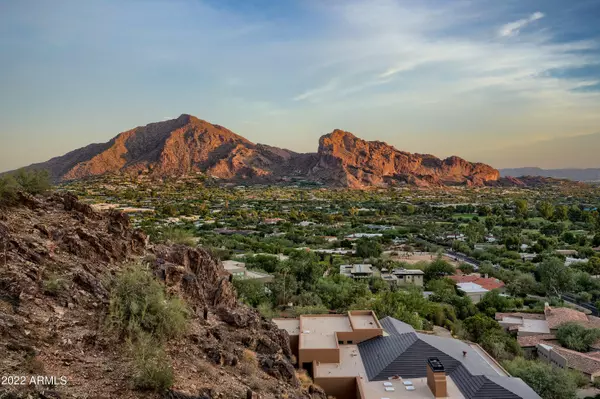$7,000,000
$8,500,000
17.6%For more information regarding the value of a property, please contact us for a free consultation.
5 Beds
6 Baths
9,395 SqFt
SOLD DATE : 12/30/2022
Key Details
Sold Price $7,000,000
Property Type Single Family Home
Sub Type Single Family - Detached
Listing Status Sold
Purchase Type For Sale
Square Footage 9,395 sqft
Price per Sqft $745
Subdivision Montana De Bonitas Casas
MLS Listing ID 6438915
Sold Date 12/30/22
Style Other (See Remarks)
Bedrooms 5
HOA Y/N No
Originating Board Arizona Regional Multiple Listing Service (ARMLS)
Year Built 2000
Annual Tax Amount $33,225
Tax Year 2021
Lot Size 3.083 Acres
Acres 3.08
Property Description
Hilltop masterpiece on a 3 acre cul De-Sac lot viewing Paradise Valley Country Club Golf Course, twinkling City Lights and Camelback Mountain. Discover quality and functionality designed by Swaback/Dale Gardon; built by Salcito Custom Homes. Offering sophistication with elegance, seamlessly blending rooms of spectacular opulence with the outdoor mountain terrain. Walls of glass create picturesque focal points from every room. The main level offers a spacious chef's kitchen with a large center island, a grand living space; centered bar by the billiards area, showpiece fireplace just steps off the main living area, awe inspiring balcony that spans out over the edge of Mummy Mountain. SEE MOTION VIDEO A must see detached Guest Home, pocketing Garage Door, Home Office and South Beach themed Theater. The luxurious Primary retreat is privately stunning, boasting a spa like Primary bath, sitting area and private balcony to soak in the magnificent sunsets. Opposite the Primary is an executive office as well as a spacious secondary bedroom. The lower level features a state of the art Theater Room with a 3D skyline of South Beach, as well as a temperature controlled wine storage area. The media room/flex space has walls of glass that pocket and open to your magnificent infinity edge pool, spa, BBQ area and outdoor entertaining spaces. In the evenings, take in the sparkling city light views and nostalgic Arizona sunsets from the edge of the pool and spa. Two large ensuite bedrooms are accompanied by another flex area. The detached guest casita with a separate entrance features a sitting area, kitchenette, generous bath, and private balcony. See Floor Plan and Motion Video.
Location
State AZ
County Maricopa
Community Montana De Bonitas Casas
Direction From Tatum, E on Lincoln to Desert Fairways, N on Desert Fairways to Shadow Mountain, N on Shadow Mountain to Las Brisas, S on Las Brisas to end of Cul de Sac.
Rooms
Other Rooms Library-Blt-in Bkcse, Guest Qtrs-Sep Entrn, Great Room, Media Room
Master Bedroom Split
Den/Bedroom Plus 7
Separate Den/Office Y
Interior
Interior Features Upstairs, Eat-in Kitchen, Breakfast Bar, 9+ Flat Ceilings, Fire Sprinklers, Roller Shields, Vaulted Ceiling(s), Wet Bar, Kitchen Island, Pantry, Double Vanity, Full Bth Master Bdrm, Separate Shwr & Tub, Tub with Jets, High Speed Internet, Granite Counters
Heating Natural Gas
Cooling Refrigeration, Programmable Thmstat
Flooring Tile, Wood
Fireplaces Type 1 Fireplace, Two Way Fireplace, Fire Pit, Free Standing, Family Room, Gas
Fireplace Yes
Window Features Mechanical Sun Shds,Skylight(s),Double Pane Windows,Low Emissivity Windows,Tinted Windows
SPA Heated,Private
Exterior
Exterior Feature Covered Patio(s), Patio, Private Yard, Storage, Built-in Barbecue, Separate Guest House
Garage Attch'd Gar Cabinets, Dir Entry frm Garage, Electric Door Opener, Extnded Lngth Garage, Separate Strge Area, Temp Controlled, Tandem
Garage Spaces 4.0
Garage Description 4.0
Fence Block
Pool Play Pool, Variable Speed Pump, Heated, Private
Utilities Available APS, SW Gas
Amenities Available None
Waterfront No
View City Lights, Mountain(s)
Roof Type Foam,Metal
Parking Type Attch'd Gar Cabinets, Dir Entry frm Garage, Electric Door Opener, Extnded Lngth Garage, Separate Strge Area, Temp Controlled, Tandem
Private Pool Yes
Building
Lot Description Sprinklers In Rear, Sprinklers In Front, Corner Lot, Desert Back, Desert Front, On Golf Course, Cul-De-Sac, Auto Timer H2O Front, Auto Timer H2O Back
Story 2
Builder Name Salcito Custom
Sewer Public Sewer
Water Pvt Water Company
Architectural Style Other (See Remarks)
Structure Type Covered Patio(s),Patio,Private Yard,Storage,Built-in Barbecue, Separate Guest House
Schools
Elementary Schools Kiva Elementary School
Middle Schools Mohave Middle School
High Schools Saguaro Elementary School
School District Scottsdale Unified District
Others
HOA Fee Include No Fees
Senior Community No
Tax ID 169-06-112
Ownership Fee Simple
Acceptable Financing Cash, Conventional
Horse Property N
Listing Terms Cash, Conventional
Financing Conventional
Read Less Info
Want to know what your home might be worth? Contact us for a FREE valuation!

Our team is ready to help you sell your home for the highest possible price ASAP

Copyright 2024 Arizona Regional Multiple Listing Service, Inc. All rights reserved.
Bought with HomeSmart

"My job is to find and attract mastery-based agents to the office, protect the culture, and make sure everyone is happy! "






