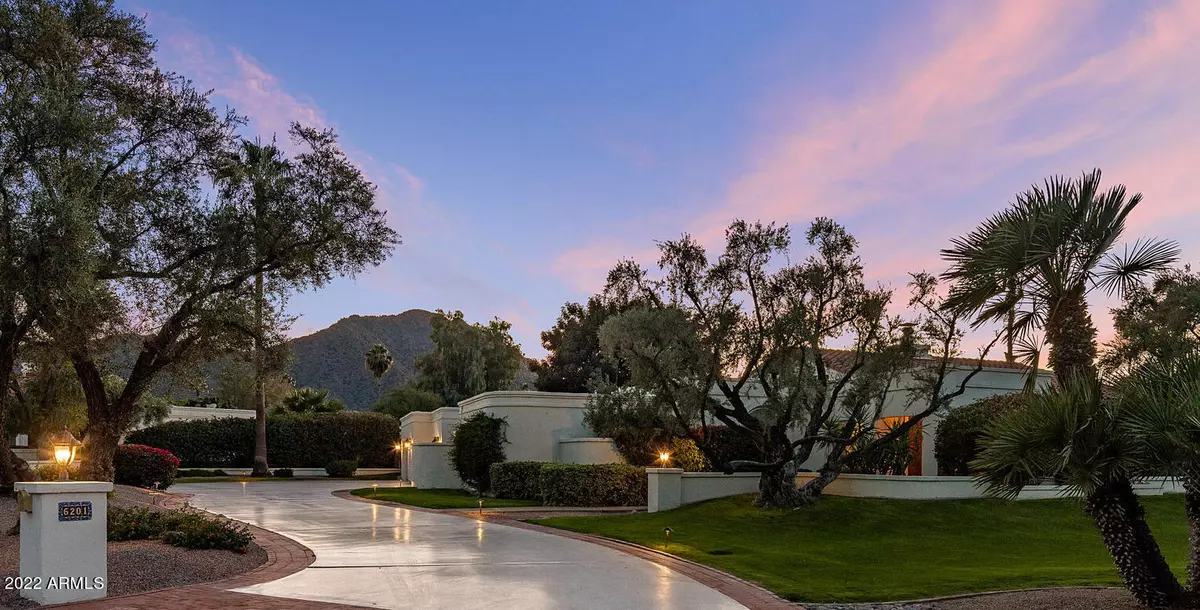$3,050,000
$3,200,000
4.7%For more information regarding the value of a property, please contact us for a free consultation.
5 Beds
4.5 Baths
4,310 SqFt
SOLD DATE : 12/29/2022
Key Details
Sold Price $3,050,000
Property Type Single Family Home
Sub Type Single Family - Detached
Listing Status Sold
Purchase Type For Sale
Square Footage 4,310 sqft
Price per Sqft $707
Subdivision Finisterre
MLS Listing ID 6491517
Sold Date 12/29/22
Style Spanish
Bedrooms 5
HOA Fees $198
HOA Y/N Yes
Originating Board Arizona Regional Multiple Listing Service (ARMLS)
Year Built 1979
Annual Tax Amount $8,681
Tax Year 2022
Lot Size 1.064 Acres
Acres 1.06
Property Description
You will love the Camelback and Mummy mountain views this guard gated Finisterre single level home showcases on its quiet acre+ cul-de-sac lot. The home is full of light and warmth featuring comfortable formal living room with a towering fireplace and formal dining. The updated kitchen has a Dacor gas cook top and Subzero Fridge. The family room with fireplace has great views of the lush grounds and Camelback mountain. The master suite is private and romantic. The main home has 4,310/sf with 4 bedrooms and 3.5 baths. The detached Casita has 528/sf comprised of a living space, bedroom, bath and its own patio. Outback is a covered patio overlooking the large pool along with a sports court putting green and plenty of grass play yard.
Location
State AZ
County Maricopa
Community Finisterre
Direction From Lincoln go to 61st and turn South. Once through guard house turn left (East) on Huntress to property on the right (South) side of street.
Rooms
Other Rooms Guest Qtrs-Sep Entrn, Family Room
Master Bedroom Split
Den/Bedroom Plus 6
Separate Den/Office Y
Interior
Interior Features 9+ Flat Ceilings, No Interior Steps, Vaulted Ceiling(s), Wet Bar, Double Vanity, Full Bth Master Bdrm, Separate Shwr & Tub, High Speed Internet
Heating Natural Gas
Cooling Refrigeration
Flooring Carpet, Stone, Wood
Fireplaces Type 2 Fireplace
Fireplace Yes
SPA None
Exterior
Exterior Feature Circular Drive, Patio, Private Street(s), Sport Court(s), Separate Guest House
Garage Attch'd Gar Cabinets
Garage Spaces 3.0
Garage Description 3.0
Fence Block
Pool Heated, Private
Community Features Gated Community, Guarded Entry
Utilities Available APS, SW Gas
Amenities Available Management
Waterfront No
View Mountain(s)
Roof Type Built-Up
Accessibility Zero-Grade Entry
Parking Type Attch'd Gar Cabinets
Private Pool Yes
Building
Lot Description Sprinklers In Rear, Sprinklers In Front, Corner Lot, Cul-De-Sac, Grass Front, Grass Back, Auto Timer H2O Front, Auto Timer H2O Back
Story 1
Builder Name Custom
Sewer Public Sewer
Water Pvt Water Company
Architectural Style Spanish
Structure Type Circular Drive,Patio,Private Street(s),Sport Court(s), Separate Guest House
Schools
Elementary Schools Kiva Elementary School
Middle Schools Mohave Middle School
High Schools Saguaro Elementary School
School District Scottsdale Unified District
Others
HOA Name FINISTERRE HOA
HOA Fee Include Maintenance Grounds,Street Maint
Senior Community No
Tax ID 169-39-092
Ownership Fee Simple
Acceptable Financing Cash, Conventional
Horse Property N
Listing Terms Cash, Conventional
Financing Cash
Read Less Info
Want to know what your home might be worth? Contact us for a FREE valuation!

Our team is ready to help you sell your home for the highest possible price ASAP

Copyright 2024 Arizona Regional Multiple Listing Service, Inc. All rights reserved.
Bought with Realty ONE Group

"My job is to find and attract mastery-based agents to the office, protect the culture, and make sure everyone is happy! "






