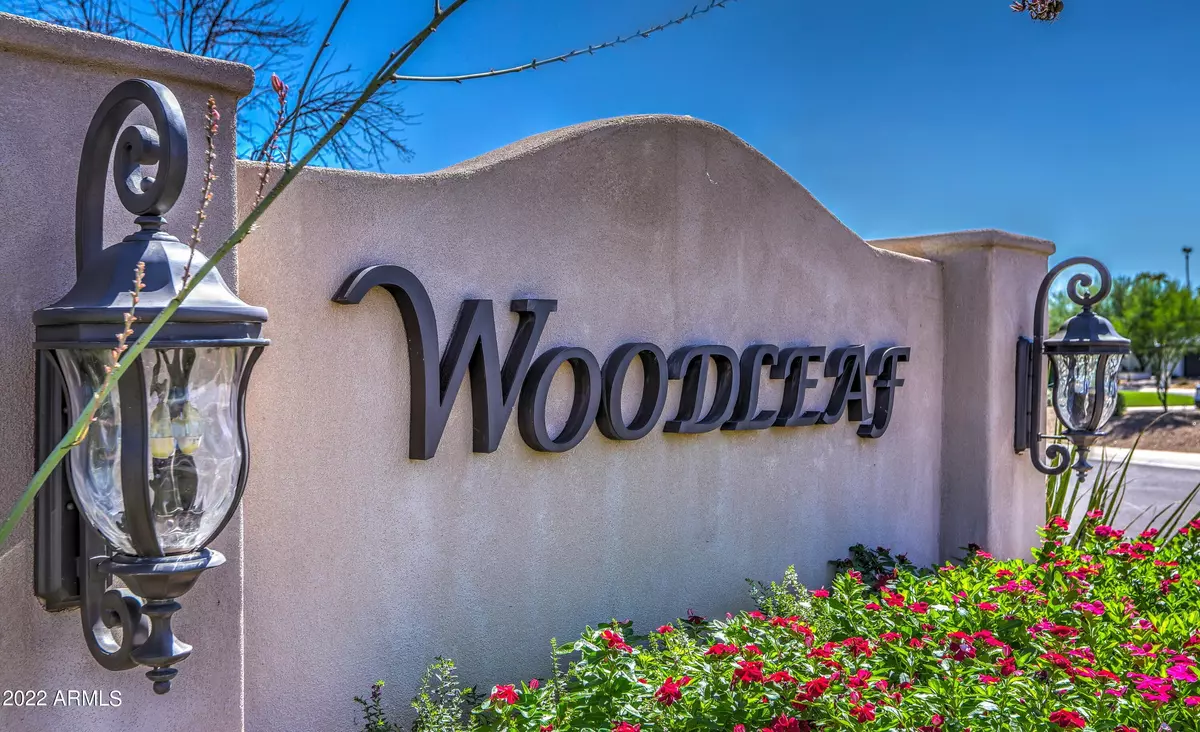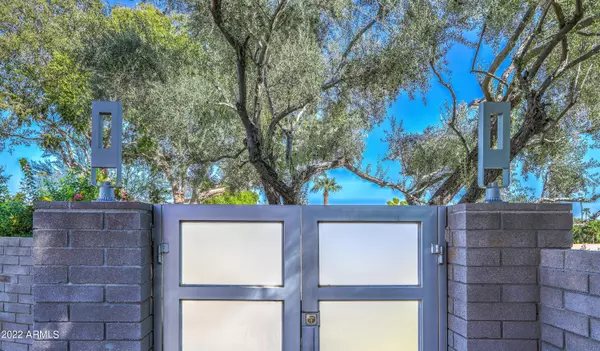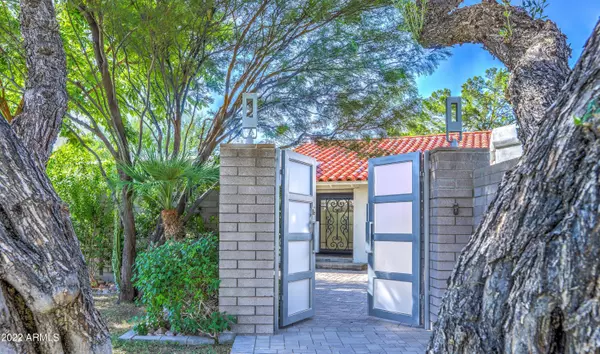$2,025,000
$2,200,000
8.0%For more information regarding the value of a property, please contact us for a free consultation.
5 Beds
4 Baths
4,781 SqFt
SOLD DATE : 12/16/2022
Key Details
Sold Price $2,025,000
Property Type Single Family Home
Sub Type Single Family - Detached
Listing Status Sold
Purchase Type For Sale
Square Footage 4,781 sqft
Price per Sqft $423
Subdivision Woodleaf
MLS Listing ID 6468491
Sold Date 12/16/22
Style Contemporary,Ranch
Bedrooms 5
HOA Fees $116/ann
HOA Y/N Yes
Originating Board Arizona Regional Multiple Listing Service (ARMLS)
Year Built 1980
Annual Tax Amount $5,722
Tax Year 2022
Lot Size 0.380 Acres
Acres 0.38
Property Description
Nestled at the turn in the road, this thoughtfully designed pie shaped lot welcomes you with inviting and whimsical landscape design. Mature trees, blooming hedges & cool grass lead the way to the modern and sleek designs that await you inside.
Make your way up the pavered entry as you step through the custom steel & glass double gate. A private & intimate garden courtyard frames the entry of this extraordinary home. The custom wrought iron & glass signature front door reveal tastefully designed spaces that will steal your heart.
Vaulted ceilings & LED lighting draw your attention from the entrance straight out to the resort style back yard. This home was made for entertaining. The split floorplan allows the spaces to blend seamlessly while creating privacy at the same time. The modern kitchen is punctuated with sleek design & Studio Becker cabinetry that features soft close, pull-outs, appliance garages, under cabinet lighting & more. Signature Miele, Wolf & KitchenAid appliances compliment the space with the chef at heart in mind. The morning room space with French doors invites the outdoors inside from the tranquility of the private courtyard garden.
The great room transitions the spaces with vaulted ceilings & a cozy wood burning fireplace with direct access to the rear covered patio.
The hallway adjacent to the kitchen leads the way to the secondary bedrooms, plus a flex/exercise room. Two of the bedrooms share a hall bath while the remaining two are en-suite and thoughtfully renovated, complete with Toto toilets & Grohe faucets. Double French doors at the end of the hallway lead to the side yard cacti garden and storage area.
The garage outfitted by Tailored Living will impress you with its innovative flooring system and built-in storage cabinets & drawers. There is a Tesla charging outlet along with extra storage room.
The primary suite is separated from the heart of the home, offering tranquility & privacy at every turn. Double doors into the sleeping space reveal the attention to detail that make it so very extraordinary. A seating area with double French doors provide direct access to the rear covered patio.
The primary bath is truly spectacular with it's floating vanity & double vessel sinks, soft close drawers, and double mirrored medicine cabinets. An air jetted soaking tub with Grohe faucet & hand shower offers views of the garden. The snail shower is accentuated by Italian glass tiles, rain shower head, hand sprayer & Grohe faucets. There is also a private water closet with a Toto toilet.
The artfully designed primary closet is separated into 3 sections with custom soft close drawers & cabinets, shelves & hanging racks throughout. The fossilized marble is rare and truly makes a statement on the counter surfaces.
Step beyond the primary sleeping quarters & bath into the secluded sitting room & office space. The office is framed by windows with views to the Zen Garden & private patio.
The back yard is a beautiful blend of creative landscape design, coupled by a functionality that speaks to the indoor/outdoor Arizona lifestyle that the Valley of the Sun is so well known for. The pavered patio & walkways lend well to outdoor entertaining & seating areas. The pebble tec pool with splashing water feature sets the tone that creates balance between a refreshing dip & a meditative place to simply "Be". Unwind in the above ground jacuzzi that is tucked beneath the gazebo. The outdoor built-in BBQ rounds out the patio but make certain you take note of the outdoor shower too. Peak a boo views of Mummy mountain can be captured in the background while palm trees dance in the breeze.
Don't let this centrally located gem sneak past you. Situated within the famed Scottsdale Unified School District and just minutes to Old Town Scottsdale, Scottsdale Fashion Square & the 101 freeway. Sky Harbor International Airport is a quick 25 minutes away.
Location
State AZ
County Maricopa
Community Woodleaf
Direction From Scottsdale & Palo Verde, go east on Palo Verde to 74th Pl. South on 74th Pl to Solano Dr. Turn right to home on the right.
Rooms
Other Rooms ExerciseSauna Room, Great Room
Master Bedroom Split
Den/Bedroom Plus 6
Separate Den/Office Y
Interior
Interior Features Eat-in Kitchen, Breakfast Bar, 9+ Flat Ceilings, Drink Wtr Filter Sys, Vaulted Ceiling(s), Pantry, Double Vanity, Full Bth Master Bdrm, Separate Shwr & Tub, High Speed Internet, Granite Counters
Heating Electric
Cooling Refrigeration
Flooring Stone
Fireplaces Type 1 Fireplace, Family Room
Fireplace Yes
Window Features Skylight(s),Double Pane Windows
SPA Above Ground
Exterior
Exterior Feature Covered Patio(s), Patio, Private Yard, Storage, Built-in Barbecue
Garage Attch'd Gar Cabinets, Dir Entry frm Garage, Electric Door Opener, Separate Strge Area
Garage Spaces 2.0
Garage Description 2.0
Fence Block
Pool Private
Community Features Near Bus Stop, Tennis Court(s)
Utilities Available APS
Amenities Available Self Managed
Waterfront No
Roof Type Tile,Built-Up,Foam
Parking Type Attch'd Gar Cabinets, Dir Entry frm Garage, Electric Door Opener, Separate Strge Area
Private Pool Yes
Building
Lot Description Sprinklers In Rear, Sprinklers In Front, Gravel/Stone Front, Gravel/Stone Back, Grass Front, Grass Back, Auto Timer H2O Front, Auto Timer H2O Back
Story 1
Builder Name Malouf
Sewer Public Sewer
Water Pvt Water Company
Architectural Style Contemporary, Ranch
Structure Type Covered Patio(s),Patio,Private Yard,Storage,Built-in Barbecue
Schools
Elementary Schools Kiva Elementary School
Middle Schools Mohave Middle School
High Schools Saguaro High School
School District Scottsdale Unified District
Others
HOA Name Woodleaf HOA
HOA Fee Include Maintenance Grounds
Senior Community No
Tax ID 173-04-040
Ownership Fee Simple
Acceptable Financing Cash, Conventional
Horse Property N
Listing Terms Cash, Conventional
Financing Cash
Read Less Info
Want to know what your home might be worth? Contact us for a FREE valuation!

Our team is ready to help you sell your home for the highest possible price ASAP

Copyright 2024 Arizona Regional Multiple Listing Service, Inc. All rights reserved.
Bought with OfferPad Brokerage, LLC

"My job is to find and attract mastery-based agents to the office, protect the culture, and make sure everyone is happy! "






