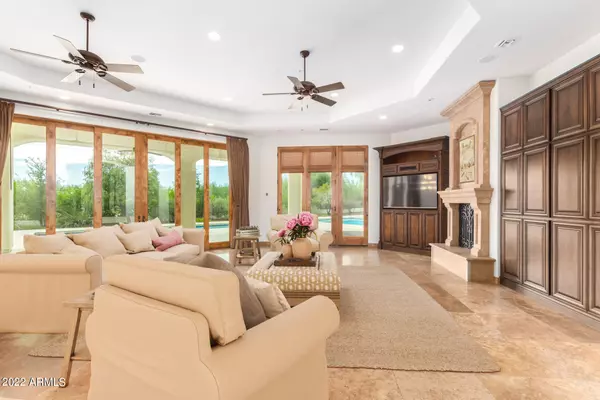$3,215,000
$3,750,000
14.3%For more information regarding the value of a property, please contact us for a free consultation.
4 Beds
5 Baths
5,169 SqFt
SOLD DATE : 11/29/2022
Key Details
Sold Price $3,215,000
Property Type Single Family Home
Sub Type Single Family - Detached
Listing Status Sold
Purchase Type For Sale
Square Footage 5,169 sqft
Price per Sqft $621
Subdivision White Estates Amd
MLS Listing ID 6371854
Sold Date 11/29/22
Style Spanish
Bedrooms 4
HOA Y/N No
Originating Board Arizona Regional Multiple Listing Service (ARMLS)
Year Built 2008
Annual Tax Amount $20,594
Tax Year 2021
Lot Size 0.775 Acres
Acres 0.77
Property Description
LEASE PURCHASE OPTION AVAILABLE! This custom Estate from Catalina Homes is exactly what you've been searching for. Walking distance to Phoenix Country Day one of Arizona's most sought-after schools, you couldn't ask for a better location. This home features all ensuite bedrooms, huge flex/teen room, spacious living room, chef's kitchen featuring Wolf and SubZero appliances, Miele Coffee Machine formal dining and wine cellar. Expansive Master Suite features a luxurious bath with steam shower, spacious closet and private workout room. The resort back yard has a lap pool and large hot tub, outdoor kitchen with fireplace and a large covered patio with misting system. With meticulous design, you will find that this home offers supreme comfort and luxurious living in Paradise Valley.
Location
State AZ
County Maricopa
Community White Estates Amd
Direction West on Stanford from 44th St, South on 37th Pl to property from 44th St
Rooms
Other Rooms ExerciseSauna Room, Great Room, Family Room
Master Bedroom Split
Den/Bedroom Plus 5
Ensuite Laundry Dryer Included, Inside, Washer Included
Separate Den/Office Y
Interior
Interior Features Breakfast Bar, 9+ Flat Ceilings, Drink Wtr Filter Sys, No Interior Steps, Vaulted Ceiling(s), Kitchen Island, Double Vanity, Full Bth Master Bdrm, Separate Shwr & Tub, Granite Counters
Laundry Location Dryer Included, Inside, Washer Included
Heating Natural Gas
Cooling Refrigeration, Programmable Thmstat, Ceiling Fan(s)
Flooring Carpet, Tile
Fireplaces Type 3+ Fireplace, Exterior Fireplace, Family Room, Master Bedroom
Fireplace Yes
Window Features Double Pane Windows
SPA Heated, Private
Laundry Dryer Included, Inside, Washer Included
Exterior
Exterior Feature Circular Drive, Covered Patio(s), Misting System, Built-in Barbecue
Garage Attch'd Gar Cabinets, Dir Entry frm Garage, Electric Door Opener, Extnded Lngth Garage
Garage Spaces 3.0
Garage Description 3.0
Fence Block
Pool Lap, Private
Utilities Available SRP, SW Gas
Amenities Available None
Waterfront No
View Mountain(s)
Roof Type Tile
Parking Type Attch'd Gar Cabinets, Dir Entry frm Garage, Electric Door Opener, Extnded Lngth Garage
Private Pool Yes
Building
Lot Description Desert Back, Desert Front
Story 1
Builder Name Catalina Homes
Sewer Septic in & Cnctd
Water City Water
Architectural Style Spanish
Structure Type Circular Drive, Covered Patio(s), Misting System, Built-in Barbecue
Schools
Elementary Schools Biltmore Preparatory Academy
Middle Schools Creighton Elementary School
High Schools Camelback High School
School District Phoenix Union High School District
Others
HOA Fee Include No Fees
Senior Community No
Tax ID 170-10-058
Ownership Fee Simple
Acceptable Financing Cash, Conventional, 1031 Exchange, Lease Option, Lease Purchase, Owner May Carry, VA Loan
Horse Property N
Listing Terms Cash, Conventional, 1031 Exchange, Lease Option, Lease Purchase, Owner May Carry, VA Loan
Financing Other
Read Less Info
Want to know what your home might be worth? Contact us for a FREE valuation!

Our team is ready to help you sell your home for the highest possible price ASAP

Copyright 2024 Arizona Regional Multiple Listing Service, Inc. All rights reserved.
Bought with HomeSmart

"My job is to find and attract mastery-based agents to the office, protect the culture, and make sure everyone is happy! "






