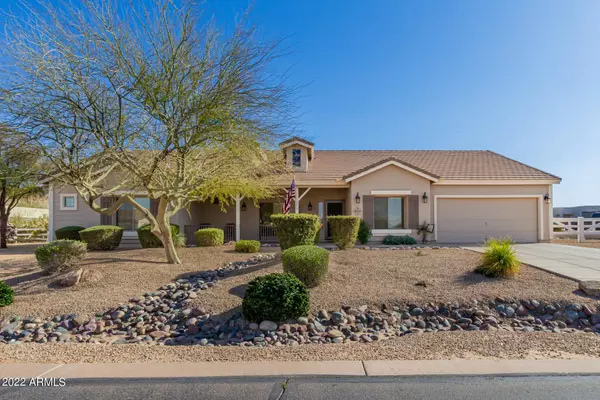$685,000
$715,000
4.2%For more information regarding the value of a property, please contact us for a free consultation.
3 Beds
2 Baths
2,298 SqFt
SOLD DATE : 11/28/2022
Key Details
Sold Price $685,000
Property Type Single Family Home
Sub Type Single Family - Detached
Listing Status Sold
Purchase Type For Sale
Square Footage 2,298 sqft
Price per Sqft $298
Subdivision Goldmine Mountain
MLS Listing ID 6370180
Sold Date 11/28/22
Style Ranch
Bedrooms 3
HOA Fees $70/qua
HOA Y/N Yes
Originating Board Arizona Regional Multiple Listing Service (ARMLS)
Year Built 2003
Annual Tax Amount $2,864
Tax Year 2021
Lot Size 0.765 Acres
Acres 0.76
Property Description
HORSE PROPERTY, SUNSETS, MOUNTAIN VIEWS with POOL. AC UNITS INSTALLED in 2017. Close to the San Tan Mountains with biking and hiking trails. NEW SEEPAGE PIT INSTALLED 2022 for SEPTIC. The ambiance that surrounds this home is filled with eloquently appointed landscaping, has an open layout concept, lavish backyard with waterfall pool extended patio area and fireplace, updated bathrooms with large tiled showers, granite squared sink countertops, clean crisp carpets, built in cabinetry, plantation shutters throughout, and 3 car garage. Large master bedroom, den, bonus room, along with convection kitchen oven, and wine fridge. This home is a perfect retreat to relax or for entertaining and enjoy the fresh air while being close to schools, shopping, and amenities.
Location
State AZ
County Pinal
Community Goldmine Mountain
Direction West on Hunt Highway/Empire Blvd to Wagon Wheel Road. S on Wagon Wheel to Gold Dust. House on the Left.
Rooms
Other Rooms BonusGame Room
Den/Bedroom Plus 5
Separate Den/Office Y
Interior
Interior Features Eat-in Kitchen, Breakfast Bar, 9+ Flat Ceilings, Kitchen Island, Pantry, 3/4 Bath Master Bdrm, Double Vanity
Heating Electric, Other
Cooling Refrigeration
Flooring Carpet, Tile
Fireplaces Number No Fireplace
Fireplaces Type None
Fireplace No
Window Features Low Emissivity Windows
SPA None
Exterior
Garage Spaces 3.0
Garage Description 3.0
Pool Variable Speed Pump, Fenced, Private
Landscape Description Irrigation Back, Irrigation Front
Utilities Available SRP
Amenities Available Management
View Mountain(s)
Roof Type Tile
Accessibility Bath Grab Bars
Private Pool Yes
Building
Lot Description Desert Back, Desert Front, Gravel/Stone Front, Auto Timer H2O Front, Auto Timer H2O Back, Irrigation Front, Irrigation Back
Story 1
Sewer Septic in & Cnctd
Water City Water
Architectural Style Ranch
New Construction No
Schools
Elementary Schools San Tan Heights Elementary
Middle Schools San Tan Heights Elementary
High Schools San Tan Foothills High School
School District Florence Unified School District
Others
HOA Name Brown Management Com
HOA Fee Include Maintenance Grounds
Senior Community No
Tax ID 509-91-053
Ownership Fee Simple
Acceptable Financing Cash, Conventional, FHA, VA Loan
Horse Property Y
Listing Terms Cash, Conventional, FHA, VA Loan
Financing Conventional
Read Less Info
Want to know what your home might be worth? Contact us for a FREE valuation!

Our team is ready to help you sell your home for the highest possible price ASAP

Copyright 2024 Arizona Regional Multiple Listing Service, Inc. All rights reserved.
Bought with Newman Realty, LLC

"My job is to find and attract mastery-based agents to the office, protect the culture, and make sure everyone is happy! "






