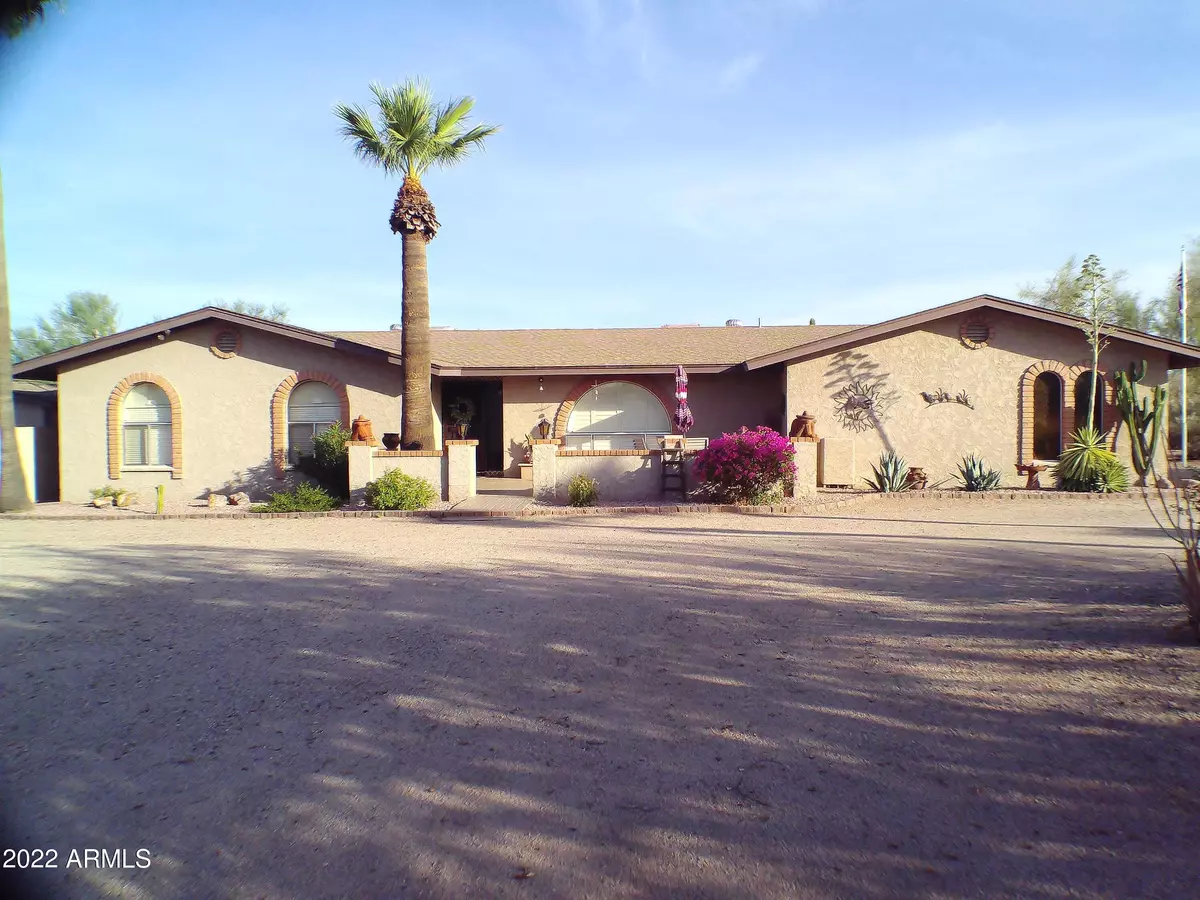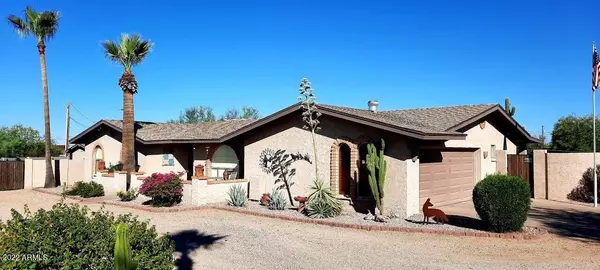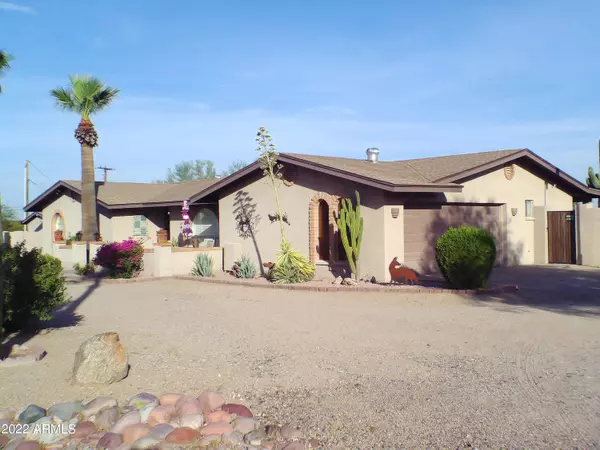$615,000
$625,000
1.6%For more information regarding the value of a property, please contact us for a free consultation.
4 Beds
2.5 Baths
2,290 SqFt
SOLD DATE : 09/19/2022
Key Details
Sold Price $615,000
Property Type Single Family Home
Sub Type Single Family - Detached
Listing Status Sold
Purchase Type For Sale
Square Footage 2,290 sqft
Price per Sqft $268
Subdivision Valley View 3
MLS Listing ID 6436646
Sold Date 09/19/22
Style Ranch
Bedrooms 4
HOA Y/N No
Originating Board Arizona Regional Multiple Listing Service (ARMLS)
Year Built 1980
Annual Tax Amount $2,265
Tax Year 2021
Lot Size 0.911 Acres
Acres 0.91
Property Description
Welcome to this HIGHLY COVETED COUNTY ISLAND PROPERTY just shy of ''1 ACRE'' and ''NO HOA''. NEW A/C units installed 08/10/22 This nicely landscaped lot with mature trees and saguaros is surrounded by a beautiful stucco 6 ft. wall. The lot line is approx, 50' west of the wall, which is perfect for a RV garage. The large back patio provides great sunsets and mountain views. The home has a recently remodeled kitchen with a Quartz counter top, newer appliances, and a breakfast bar, complete with a pantry. The large family room has a delightful bee hive fireplace for those chilly nights. The master and guest baths have been remodeled with 8' granite counter tops, new cabinets and lighting. There are custom wood shutters in most rooms. The master bedroom has a large walk-in closet and a door to the back patio. The nice size laundry room has a door to the back patio.
The roof was recently replaced and the home and privacy wall have been newly repainted. The 230 sq. ft. workshop, with a concrete floor, and 130 sq. ft. steel storage sheds frees up storage space for the over sized 22'x30' garage. Easy access to the 202, grocery shopping and excellent restaurants.
Location
State AZ
County Maricopa
Community Valley View 3
Direction South to Willetta and home is on the SW corner
Rooms
Other Rooms Separate Workshop, Family Room
Master Bedroom Not split
Den/Bedroom Plus 4
Separate Den/Office N
Interior
Interior Features Eat-in Kitchen, Breakfast Bar, Drink Wtr Filter Sys, Double Vanity, Full Bth Master Bdrm, High Speed Internet
Heating Electric
Cooling Refrigeration, Ceiling Fan(s)
Flooring Carpet, Tile
Fireplaces Type 1 Fireplace, Family Room
Fireplace Yes
SPA None
Exterior
Exterior Feature Covered Patio(s), Storage
Garage Dir Entry frm Garage, Electric Door Opener, Extnded Lngth Garage, RV Gate, Separate Strge Area, Side Vehicle Entry, RV Access/Parking
Garage Spaces 2.0
Garage Description 2.0
Fence Block
Pool None
Utilities Available SRP
Amenities Available None
Waterfront No
View City Lights, Mountain(s)
Roof Type Composition
Private Pool No
Building
Lot Description Sprinklers In Rear, Sprinklers In Front, Corner Lot, Natural Desert Back, Auto Timer H2O Front, Natural Desert Front, Auto Timer H2O Back
Story 1
Builder Name Custom
Sewer Septic in & Cnctd
Water City Water
Architectural Style Ranch
Structure Type Covered Patio(s),Storage
New Construction Yes
Schools
Elementary Schools Las Sendas Elementary School
Middle Schools Fremont Junior High School
High Schools Red Mountain High School
School District Mesa Unified District
Others
HOA Fee Include No Fees
Senior Community No
Tax ID 219-29-019
Ownership Fee Simple
Acceptable Financing Cash, Conventional, FHA, Owner May Carry, VA Loan
Horse Property Y
Listing Terms Cash, Conventional, FHA, Owner May Carry, VA Loan
Financing Conventional
Read Less Info
Want to know what your home might be worth? Contact us for a FREE valuation!

Our team is ready to help you sell your home for the highest possible price ASAP

Copyright 2024 Arizona Regional Multiple Listing Service, Inc. All rights reserved.
Bought with AZREAPM

"My job is to find and attract mastery-based agents to the office, protect the culture, and make sure everyone is happy! "






