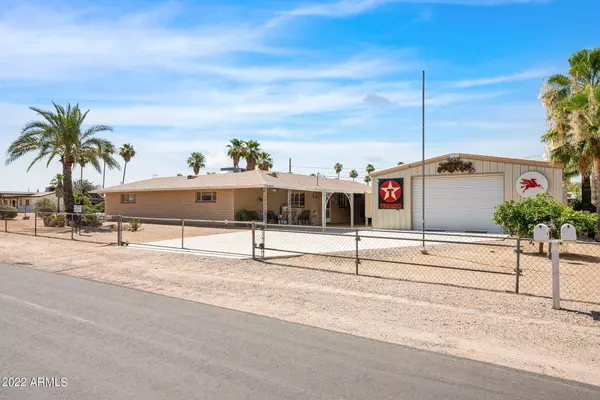$485,000
$485,000
For more information regarding the value of a property, please contact us for a free consultation.
3 Beds
3 Baths
1,711 SqFt
SOLD DATE : 08/17/2022
Key Details
Sold Price $485,000
Property Type Single Family Home
Sub Type Single Family - Detached
Listing Status Sold
Purchase Type For Sale
Square Footage 1,711 sqft
Price per Sqft $283
Subdivision Meets And Bounds
MLS Listing ID 6428494
Sold Date 08/17/22
Style Ranch
Bedrooms 3
HOA Y/N No
Originating Board Arizona Regional Multiple Listing Service (ARMLS)
Year Built 1960
Annual Tax Amount $1,079
Tax Year 2021
Lot Size 0.402 Acres
Acres 0.4
Property Description
This home has it all and then some!! On top of the million dollar view through the picture window in the living room, this home features an absolutely gorgeous pool, a 4 car heated and cooled, 28 x 48 workshop with lift and compressor included!!! Separate guest quarters with private entrance and the main house (once a duplex) has been completely updated with beautiful kitchen and bathrooms!! This home also has a newer roof and no HOA. The sellers have lived in and loved this home for 12 years and it's now time to downsize. Be the lucky buyer to benefit from their impeccable care of this home!! Call today!!!
Location
State AZ
County Maricopa
Community Meets And Bounds
Direction North on Signal Butte to Boulder (Boulder Dr is on the left - Boston on right). Left on Boulder to property on left side of street. Side of home faces the street.
Rooms
Other Rooms Guest Qtrs-Sep Entrn, Separate Workshop
Den/Bedroom Plus 3
Separate Den/Office N
Interior
Interior Features Eat-in Kitchen, 2 Master Baths, Full Bth Master Bdrm, Granite Counters
Heating Electric
Cooling Refrigeration
Flooring Carpet, Tile
Fireplaces Number No Fireplace
Fireplaces Type None
Fireplace No
SPA None
Exterior
Exterior Feature Misting System, Storage, Separate Guest House
Garage RV Gate, RV Access/Parking, RV Garage
Garage Spaces 4.0
Carport Spaces 1
Garage Description 4.0
Fence Block, Chain Link
Pool Private
Utilities Available SRP
Amenities Available Other
Waterfront No
Roof Type Composition
Parking Type RV Gate, RV Access/Parking, RV Garage
Private Pool Yes
Building
Lot Description Desert Back, Desert Front
Story 1
Builder Name Unknown
Sewer Septic Tank
Water Pvt Water Company
Architectural Style Ranch
Structure Type Misting System,Storage, Separate Guest House
Schools
Elementary Schools Sousa Elementary School
Middle Schools Smith Junior High School
High Schools Skyline High School
School District Mesa Unified District
Others
HOA Fee Include Other (See Remarks)
Senior Community No
Tax ID 220-45-020-B
Ownership Fee Simple
Acceptable Financing Conventional, FHA, VA Loan
Horse Property N
Listing Terms Conventional, FHA, VA Loan
Financing Cash
Read Less Info
Want to know what your home might be worth? Contact us for a FREE valuation!

Our team is ready to help you sell your home for the highest possible price ASAP

Copyright 2024 Arizona Regional Multiple Listing Service, Inc. All rights reserved.
Bought with Tyche Real Estate LLC

"My job is to find and attract mastery-based agents to the office, protect the culture, and make sure everyone is happy! "






