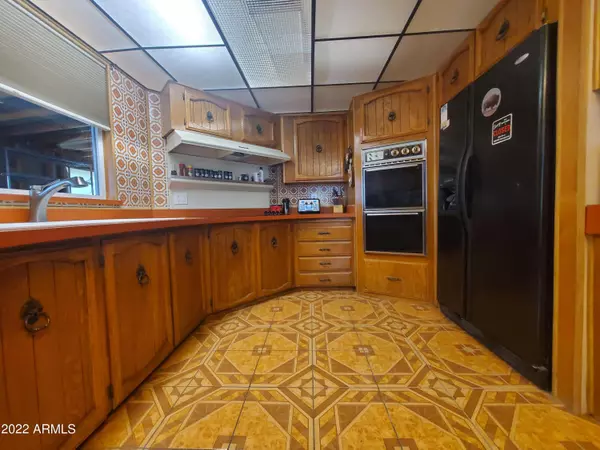$219,900
$219,900
For more information regarding the value of a property, please contact us for a free consultation.
2 Beds
2 Baths
1,536 SqFt
SOLD DATE : 05/19/2022
Key Details
Sold Price $219,900
Property Type Mobile Home
Sub Type Mfg/Mobile Housing
Listing Status Sold
Purchase Type For Sale
Square Footage 1,536 sqft
Price per Sqft $143
Subdivision Florence Gardens
MLS Listing ID 6393057
Sold Date 05/19/22
Style Ranch
Bedrooms 2
HOA Fees $80/ann
HOA Y/N Yes
Originating Board Arizona Regional Multiple Listing Service (ARMLS)
Year Built 1979
Annual Tax Amount $524
Tax Year 2021
Lot Size 6,008 Sqft
Acres 0.14
Property Description
Two Lots and a very spacious mostly furnished 2 bed/2 bath home with large kitchen open to the large front room. Large storage/shop with shelving, and a large Arizona room partially finished.
A/C is only 3 years old, Double pane windows, and plumbing has been completely redone. Mature fruit trees include two Cumquat, an Orange, a Fig, and a Pomegranate. Added new sliding glass door and new windows in 2012. Installed water system to the empty lot in 2016. New siding and sun screens in 2018, New wood laminate flooring, real tile floor in kitchen in, Repainted living room, back bedroom and ceiling retextured and new water heater in 2017, new dishwasher in 2018, and new kitchen sink in 2022. Come take a look. Still some projects to finish but great start on a great home, on a great 2 lots.
Location
State AZ
County Pinal
Community Florence Gardens
Direction From Hwy 79, take the Florence Gardens exit on to Gila Blvd, turn right on Florence Blvd, right on McFarland Blvd, left on Colorado Ave. Property is on the left.
Rooms
Other Rooms Separate Workshop, Family Room, Arizona RoomLanai
Den/Bedroom Plus 2
Separate Den/Office N
Interior
Interior Features Drink Wtr Filter Sys, Vaulted Ceiling(s), Double Vanity, High Speed Internet
Heating Electric
Cooling Refrigeration, Ceiling Fan(s)
Flooring Carpet, Laminate, Linoleum
Fireplaces Number No Fireplace
Fireplaces Type None
Fireplace No
SPA None
Exterior
Exterior Feature Screened in Patio(s), Storage
Garage Separate Strge Area
Carport Spaces 2
Fence None
Pool None
Community Features Community Spa Htd, Community Pool Htd, Community Media Room, Golf, Clubhouse
Utilities Available Oth Elec (See Rmrks)
Amenities Available Rental OK (See Rmks), RV Parking
Waterfront No
Roof Type Reflective Coating,Metal
Parking Type Separate Strge Area
Private Pool No
Building
Lot Description Gravel/Stone Front, Gravel/Stone Back
Story 1
Builder Name Lance Homes Inc
Sewer Public Sewer
Water City Water
Architectural Style Ranch
Structure Type Screened in Patio(s),Storage
Schools
Elementary Schools Adult
Middle Schools Adult
High Schools Adult
School District Florence Unified School District
Others
HOA Name Florence Gardens
HOA Fee Include Maintenance Grounds
Senior Community Yes
Tax ID 200-61-033
Ownership Fee Simple
Acceptable Financing Cash, Conventional, FHA, VA Loan
Horse Property N
Listing Terms Cash, Conventional, FHA, VA Loan
Financing Other
Special Listing Condition Age Restricted (See Remarks), Exclusions (SeeRmks)
Read Less Info
Want to know what your home might be worth? Contact us for a FREE valuation!

Our team is ready to help you sell your home for the highest possible price ASAP

Copyright 2024 Arizona Regional Multiple Listing Service, Inc. All rights reserved.
Bought with Long Realty Company

"My job is to find and attract mastery-based agents to the office, protect the culture, and make sure everyone is happy! "






