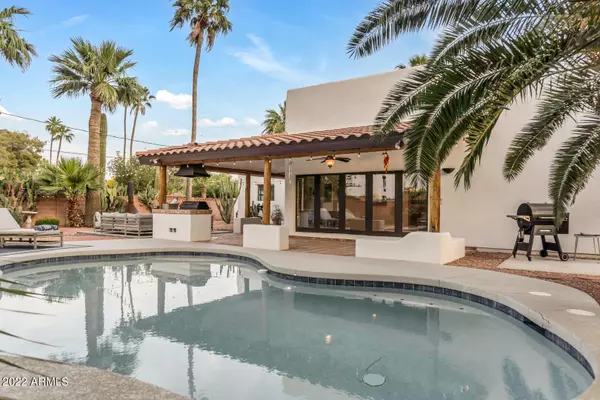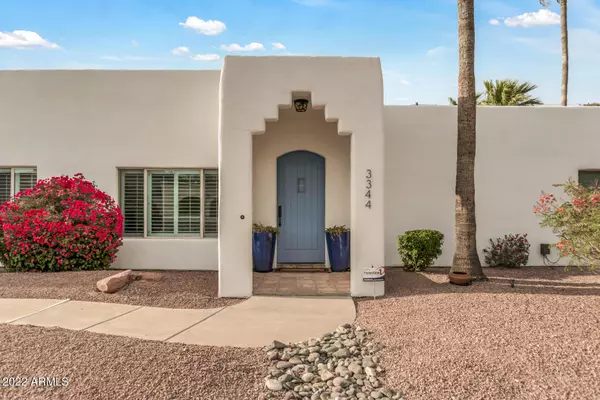$1,065,000
$1,150,000
7.4%For more information regarding the value of a property, please contact us for a free consultation.
4 Beds
2.5 Baths
2,628 SqFt
SOLD DATE : 06/17/2022
Key Details
Sold Price $1,065,000
Property Type Single Family Home
Sub Type Single Family - Detached
Listing Status Sold
Purchase Type For Sale
Square Footage 2,628 sqft
Price per Sqft $405
Subdivision Paradise Gardens
MLS Listing ID 6389682
Sold Date 06/17/22
Style Territorial/Santa Fe
Bedrooms 4
HOA Y/N No
Originating Board Arizona Regional Multiple Listing Service (ARMLS)
Year Built 1963
Annual Tax Amount $3,534
Tax Year 2021
Lot Size 0.314 Acres
Acres 0.31
Property Description
Beautiful Santa Fe home in coveted Paradise Gardens subdivision. Original home was built in 1964 & remodeled extensively in the '90s. The current owner has added modern fixtures & materials including hardwood floors, granite countertops, stainless steel appliances, pebble sheen pool & remodeled master bath. Resort-like yard with wrap around patio, master exit patio, 6 mature palm trees, two mesquite trees, non-fruiting mulberry tree, two tall saguaro cactus, organ pipe cactus & multiple prickly pear cactus. The Paradise Gardens subdivision is just north of the Phoenix Mountain Preserve.This home is 10 minutes walking and 3 minutes riding to extensive hiking and mountain biking trails, while less than 15 minutes from Sky Harbor and Downtown Phoenix. Living Room Chandelier does not convey.
Location
State AZ
County Maricopa
Community Paradise Gardens
Direction South on 36th to Gold Dust, west to home
Rooms
Master Bedroom Split
Den/Bedroom Plus 4
Separate Den/Office N
Interior
Interior Features Eat-in Kitchen, Breakfast Bar, 9+ Flat Ceilings, No Interior Steps, Double Vanity, Full Bth Master Bdrm, Granite Counters
Heating Natural Gas
Cooling Refrigeration
Flooring Carpet, Tile
Fireplaces Type 1 Fireplace, Family Room, Gas
Fireplace Yes
Window Features Double Pane Windows
SPA None
Exterior
Exterior Feature Covered Patio(s), Built-in Barbecue
Garage Attch'd Gar Cabinets, Electric Door Opener, RV Gate
Garage Spaces 2.0
Garage Description 2.0
Fence Block
Pool Play Pool, Private
Utilities Available APS, SW Gas
Amenities Available None
Waterfront No
Roof Type Foam
Parking Type Attch'd Gar Cabinets, Electric Door Opener, RV Gate
Private Pool Yes
Building
Lot Description Corner Lot, Gravel/Stone Front, Grass Back
Story 1
Builder Name unk
Sewer Public Sewer
Water City Water
Architectural Style Territorial/Santa Fe
Structure Type Covered Patio(s),Built-in Barbecue
Schools
Elementary Schools Mercury Mine Elementary School
Middle Schools Shea Middle School
High Schools Shadow Mountain High School
School District Paradise Valley Unified District
Others
HOA Fee Include No Fees
Senior Community No
Tax ID 165-22-091
Ownership Fee Simple
Acceptable Financing Cash, Conventional
Horse Property N
Listing Terms Cash, Conventional
Financing Cash
Special Listing Condition Owner/Agent
Read Less Info
Want to know what your home might be worth? Contact us for a FREE valuation!

Our team is ready to help you sell your home for the highest possible price ASAP

Copyright 2024 Arizona Regional Multiple Listing Service, Inc. All rights reserved.
Bought with A.Z. & Associates

"My job is to find and attract mastery-based agents to the office, protect the culture, and make sure everyone is happy! "






