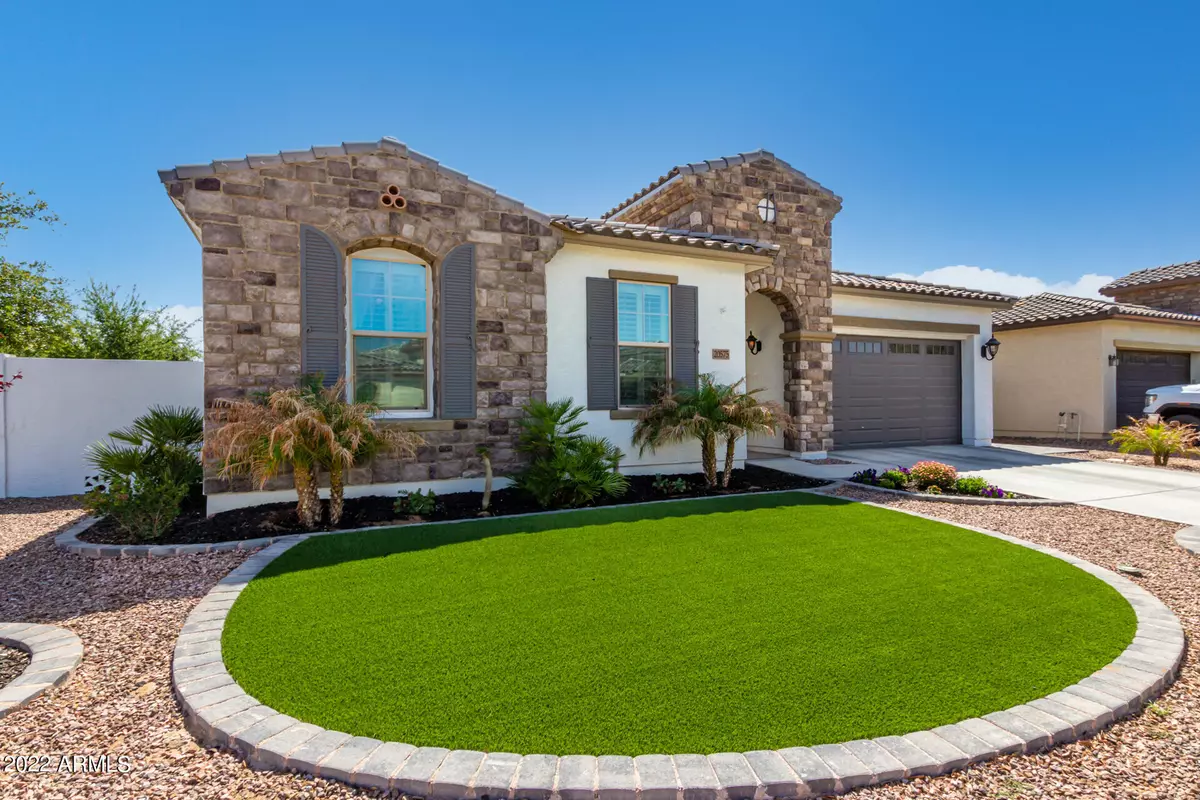$779,000
$739,900
5.3%For more information regarding the value of a property, please contact us for a free consultation.
3 Beds
2.5 Baths
2,596 SqFt
SOLD DATE : 06/03/2022
Key Details
Sold Price $779,000
Property Type Single Family Home
Sub Type Single Family - Detached
Listing Status Sold
Purchase Type For Sale
Square Footage 2,596 sqft
Price per Sqft $300
Subdivision Villagio
MLS Listing ID 6388340
Sold Date 06/03/22
Style Santa Barbara/Tuscan
Bedrooms 3
HOA Fees $99/mo
HOA Y/N Yes
Originating Board Arizona Regional Multiple Listing Service (ARMLS)
Year Built 2014
Annual Tax Amount $2,811
Tax Year 2021
Lot Size 7,714 Sqft
Acres 0.18
Property Description
Wow!!! Amazing one of a kind home in the Heart of Queen Creek. Professionally landscaped front and back, with artificial grass, palms and flower beds in front, custom Stone Courtyard with Bistro seating. You will be greeted by a Spacious and Open floor plan featuring a Large Great Room with Gorgeous Linear Fireplace surrounded by 3D Tile Accent wall, surround sound, open to beautiful Gourmet Kitchen. Upgraded Wolf gas cooktop, upgraded Wolf double ovens, Granite countertops, subway tile backsplash, beautiful upgraded cabinets with extended added cabinets for extra storage. Spacious custom master bath with porcelain tile shower, shower tower, natural stone countertops and vessel glass sinks, which will lead you to the custom master closet/dressing room. I told you this was one of a k kind!!!! Other awesome features include Large dining area, 10 ft ceilings. Glass shower enclosure in second bath in lieu of tub. Spacious Stunning custom Master bath with porcelain tile shower, shower tower and seat, natural stone countertops and vessel glass sinks, which will lead you to the custom Master closet/dressing room. I told you this was one of a kind!!! This is a dream !!Absolutely stunning 22' x 12' luxury dressing room with Classy Closets upgraded cabinets, 3 crystal chandeliers, double mirror doors with vanity area, gorgeous porcelain tile floors and plenty of space for her shoes!! ( Really, a dream ) plus easy access to laundry room ( Genius) Walk in closets in secondary bedrooms, nice size covered patio facing stunning Royal Blue Crystal Pebble Tec pool with in floor cleaning system, iridescent Tiled Tanning Ledge with Stoned low wall and water feature. Absolutely gorgeous! Beautiful Travertine thru/out and large Gazebo perfect for an outdoor kitchen! Entertainers dream! Other upgrades include: Electronic patio shade, Water softener, plantation shutters on all windows, Roll out shade in living room, upgraded lighting and ceiling fans thru/out, custom accent walls, freshly painted interior and exterior, premium corner lot w no neighbors behind, epoxy garage floors, shelving, cabinets and work bench area, 3 storage sheds, gorgeous rose bushes, lemon and lime trees, Close to everything! 2 mins from Queen Creek marketplace! Awesome neighborhood with walking trails all around! This home will not last. You really have to see it in person. Pictures do not do this home justice.!!
Location
State AZ
County Maricopa
Community Villagio
Direction From Sossaman and Queen creek, go east to first left ( 194th st), to Strawberry make left, home on corner of 194th pl and Strawberry.
Rooms
Master Bedroom Downstairs
Den/Bedroom Plus 4
Separate Den/Office Y
Interior
Interior Features Master Downstairs, Breakfast Bar, No Interior Steps, Kitchen Island, Pantry, Double Vanity, Full Bth Master Bdrm, Separate Shwr & Tub, High Speed Internet, Granite Counters
Heating Natural Gas
Cooling Refrigeration, Programmable Thmstat, Ceiling Fan(s)
Flooring Carpet, Tile
Fireplaces Number 1 Fireplace
Fireplaces Type 1 Fireplace, Living Room
Fireplace Yes
Window Features Dual Pane,Low-E,Tinted Windows,Vinyl Frame
SPA None
Laundry WshrDry HookUp Only
Exterior
Exterior Feature Screened in Patio(s)
Garage Extnded Lngth Garage, Tandem
Garage Spaces 3.0
Garage Description 3.0
Fence Block, Wrought Iron
Pool Play Pool, Private
Community Features Playground, Biking/Walking Path
Roof Type Tile,Concrete
Private Pool Yes
Building
Lot Description Sprinklers In Front, Corner Lot, Desert Back, Dirt Front, Synthetic Grass Frnt, Auto Timer H2O Front, Auto Timer H2O Back
Story 1
Builder Name Maracay Homes
Sewer Public Sewer
Water City Water
Architectural Style Santa Barbara/Tuscan
Structure Type Screened in Patio(s)
New Construction No
Schools
Elementary Schools Desert Mountain Elementary
Middle Schools Newell Barney Middle School
High Schools Queen Creek High School
School District Queen Creek Unified District
Others
HOA Name Villagio
HOA Fee Include Maintenance Grounds
Senior Community No
Tax ID 304-89-460
Ownership Fee Simple
Acceptable Financing Conventional, FHA
Horse Property N
Listing Terms Conventional, FHA
Financing Conventional
Special Listing Condition Owner/Agent
Read Less Info
Want to know what your home might be worth? Contact us for a FREE valuation!

Our team is ready to help you sell your home for the highest possible price ASAP

Copyright 2024 Arizona Regional Multiple Listing Service, Inc. All rights reserved.
Bought with Coldwell Banker Realty

"My job is to find and attract mastery-based agents to the office, protect the culture, and make sure everyone is happy! "






