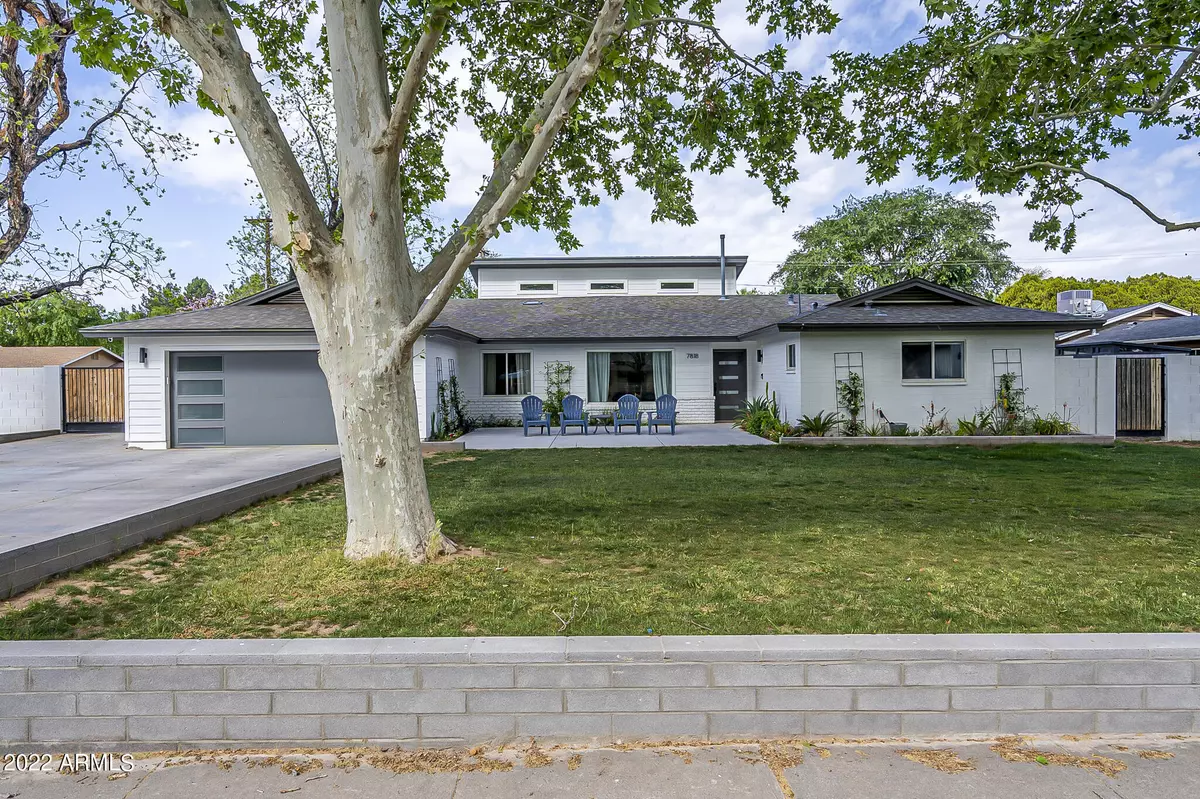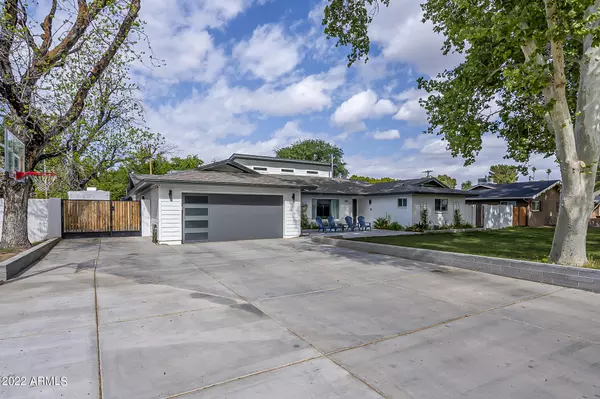$1,330,012
$1,250,000
6.4%For more information regarding the value of a property, please contact us for a free consultation.
4 Beds
3 Baths
2,937 SqFt
SOLD DATE : 05/06/2022
Key Details
Sold Price $1,330,012
Property Type Single Family Home
Sub Type Single Family - Detached
Listing Status Sold
Purchase Type For Sale
Square Footage 2,937 sqft
Price per Sqft $452
Subdivision Kachina Ranch 2
MLS Listing ID 6382367
Sold Date 05/06/22
Bedrooms 4
HOA Y/N No
Originating Board Arizona Regional Multiple Listing Service (ARMLS)
Year Built 1959
Annual Tax Amount $3,253
Tax Year 2021
Lot Size 0.359 Acres
Acres 0.36
Property Description
This beautiful home on more than 1/3 of an acre has been completely remodeled over the last 5 years and yet has kept the historic North Central charm that draws people to the area. Home was completely remodeled in 2016, with an owner suite that will make your jaw hit the floor, laundry room and garage completed in 2020. When you drive up to the house you will notice the wide lots and new construction, renovation and investment going back into many of the homes on the street. This house has a large grassy area and 2 huge sycamore trees in the front yard. The driveway provides space for basketball games, parking for parties, an RV or many other options. A pecan tree sits just behind the basketball hoop. The front patio is used often to enjoy friends and neighbors or watch the littles play. All around the front patio is a beautiful garden and flower beds. When you walk inside the front door immediately to the left is a formal sitting area with large windows that let in natural light that overlooks the front patio and yard. The formal dining room is open to kitchen and great room. The kitchen and great room have vaulted ceilings and more natural light that comes through windows added in the roof line that let in the perfect amount of light. The 15 foot island is thoughtfully designed for dining, food prep or entertaining purposes. Beautiful pendants hang over island and kitchen sink. SS appliances, gas stove and oven make cooking in this kitchen something that you will enjoy for yourself and your guests. White cabinets with pull outs gracefully hide all of your kitchen items while the backsplash and natural wood shelves delight the eyes and display fun kitchen accessories. Owners suite is peaceful and spacious, and true retreat from the rest of the house and the worries of the day. Lounge in the sitting area that looks out through a sliding door to the backyard and pool, or relax in the oversized soaking tub. Spacious tiled shower with frameless glass enclosure boasts elegance and refreshment. Bathroom also has a double vanity and large walk in closet. Just outside of the Owners Suite is newly designed mud room with carefully selected tile, cubbies for handing up things when you come in from the garage, wash room, sink, work space and room for an additional refrigerator. Split across the family room is the north wing of the house that houses 3 additional bedrooms and 2 bathrooms. The bedroom on the Northeast side of the house is very spacious and has its own bathroom with glass frameless shower enclosure, subway tiles in shower and large vanity. The other two bedrooms are perfect guest rooms and have good closet space. The third bathroom has honeycomb tile floors, beautiful vanity, pendant lighting and full tub/shower combo. Completed last year is a sparkling salt water dive pool with pebbletech surface and baja shelf with stunning limestone decking around pool that keeps area cool even during the summer months. The backyard also has a large patio for entertaining, backyard games, rose gardens, fruit trees that include peaches, apricot, plums, and citrus, and space for an RV to pull in. There is surround sound throughout the house and backyard. The garage is extended and should fit most large SUV's or truck, has built in storage and 2 Tesla charging outlets. This neighborhood is known for its close knit community, walking streets, Halloween festivities and block parties. Home is close to everything there is to love in North Central Phx from Butler Park, Murphy Bridle Path, the booming restaurant scene, downtown sporting events, highways and so much more. Schedule your time to see this gorgeous home today!
Location
State AZ
County Maricopa
Community Kachina Ranch 2
Direction West on Northern, South to 13th Ave, home on the right
Rooms
Other Rooms Great Room
Master Bedroom Split
Den/Bedroom Plus 5
Separate Den/Office Y
Interior
Interior Features No Interior Steps, Kitchen Island, Double Vanity, Full Bth Master Bdrm, Separate Shwr & Tub, High Speed Internet
Heating Natural Gas
Cooling Refrigeration
Flooring Tile
Fireplaces Number No Fireplace
Fireplaces Type None
Fireplace No
Window Features Double Pane Windows
SPA None
Exterior
Exterior Feature Patio
Garage RV Gate, RV Access/Parking
Garage Spaces 2.0
Garage Description 2.0
Fence Block
Pool Private
Landscape Description Irrigation Back, Irrigation Front
Utilities Available SRP, SW Gas
Amenities Available None
Waterfront No
Roof Type Composition
Parking Type RV Gate, RV Access/Parking
Private Pool Yes
Building
Lot Description Grass Front, Grass Back, Irrigation Front, Irrigation Back
Story 1
Builder Name Custom
Sewer Public Sewer
Water City Water
Structure Type Patio
Schools
Elementary Schools Orangewood School
Middle Schools Royal Palm Middle School
High Schools Washington High School
School District Glendale Union High School District
Others
HOA Fee Include No Fees
Senior Community No
Tax ID 157-02-058
Ownership Fee Simple
Acceptable Financing Cash, Conventional, VA Loan
Horse Property N
Listing Terms Cash, Conventional, VA Loan
Financing Conventional
Read Less Info
Want to know what your home might be worth? Contact us for a FREE valuation!

Our team is ready to help you sell your home for the highest possible price ASAP

Copyright 2024 Arizona Regional Multiple Listing Service, Inc. All rights reserved.
Bought with Zoom Realty

"My job is to find and attract mastery-based agents to the office, protect the culture, and make sure everyone is happy! "






