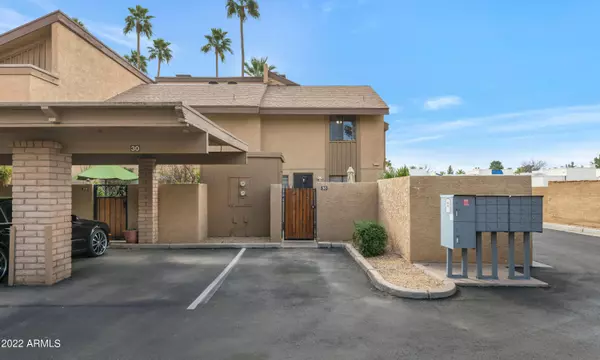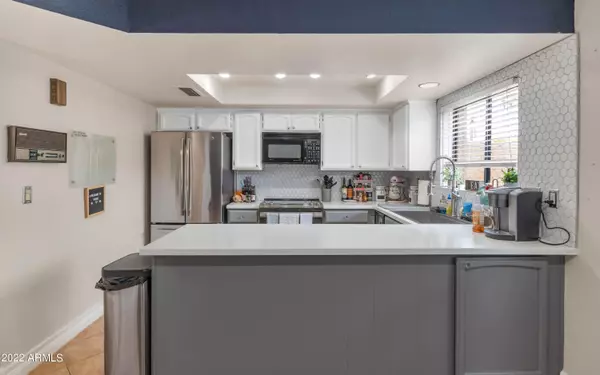$400,000
$395,000
1.3%For more information regarding the value of a property, please contact us for a free consultation.
2 Beds
3 Baths
1,188 SqFt
SOLD DATE : 03/23/2022
Key Details
Sold Price $400,000
Property Type Townhouse
Sub Type Townhouse
Listing Status Sold
Purchase Type For Sale
Square Footage 1,188 sqft
Price per Sqft $336
Subdivision Central Park North Amd
MLS Listing ID 6350187
Sold Date 03/23/22
Style Other (See Remarks)
Bedrooms 2
HOA Fees $325/mo
HOA Y/N Yes
Originating Board Arizona Regional Multiple Listing Service (ARMLS)
Year Built 1980
Annual Tax Amount $1,316
Tax Year 2021
Lot Size 553 Sqft
Acres 0.01
Property Description
It's all about Location with this premium interior end-unit home located in the sought-after Central Park North Townhome Community. Situated at the very desirable intersection of Missouri and Central Ave this home is walking distance to notable Phoenix hot spots like, Postino, Windsor and Churn, Joyride Tacos, The Bridle Path and more. Boasting recent Kitchen and Bathroom updates, this spacious two-level home is not only clean and cozy, but very private, given its location within the community. Featuring front and back patio spaces, wood-burning fireplace, and a master bedroom that features vaulted ceilings, walk-in closet, and a private Juliet balcony overlooking the courtyard pool; make this home the perfect full-time residence, convenient lock and leave or incredible investment property Don't miss your opportunity to own this beautiful turnkey home in the heart of one of Phoenix's top neighborhoods, North Central!
Location
State AZ
County Maricopa
Community Central Park North Amd
Direction From Missouri, left on central property on right hand side.
Rooms
Other Rooms Great Room
Master Bedroom Upstairs
Den/Bedroom Plus 2
Separate Den/Office N
Interior
Interior Features Upstairs, Eat-in Kitchen, Vaulted Ceiling(s), Double Vanity, Full Bth Master Bdrm
Heating Electric
Cooling Refrigeration
Fireplaces Number 1 Fireplace
Fireplaces Type 1 Fireplace
Fireplace Yes
SPA None
Exterior
Exterior Feature Balcony, Playground, Patio, Private Street(s), Private Yard
Garage Assigned
Carport Spaces 1
Fence Block, Wrought Iron
Pool None
Community Features Community Spa Htd, Community Pool Htd, Biking/Walking Path, Clubhouse, Fitness Center
Amenities Available Rental OK (See Rmks)
Waterfront No
Roof Type Tile
Parking Type Assigned
Private Pool No
Building
Lot Description Corner Lot, Desert Back, Desert Front
Story 2
Builder Name UNKWN
Sewer Public Sewer
Water City Water
Architectural Style Other (See Remarks)
Structure Type Balcony,Playground,Patio,Private Street(s),Private Yard
Schools
Elementary Schools Madison Meadows School
Middle Schools Madison Meadows School
High Schools Central High School
School District Phoenix Union High School District
Others
HOA Name Golden Valley
HOA Fee Include Roof Repair,Maintenance Grounds,Street Maint,Trash,Roof Replacement,Maintenance Exterior
Senior Community No
Tax ID 162-25-210-A
Ownership Condominium
Acceptable Financing Conventional
Horse Property N
Listing Terms Conventional
Financing Conventional
Read Less Info
Want to know what your home might be worth? Contact us for a FREE valuation!

Our team is ready to help you sell your home for the highest possible price ASAP

Copyright 2024 Arizona Regional Multiple Listing Service, Inc. All rights reserved.
Bought with Elite Partners

"My job is to find and attract mastery-based agents to the office, protect the culture, and make sure everyone is happy! "






