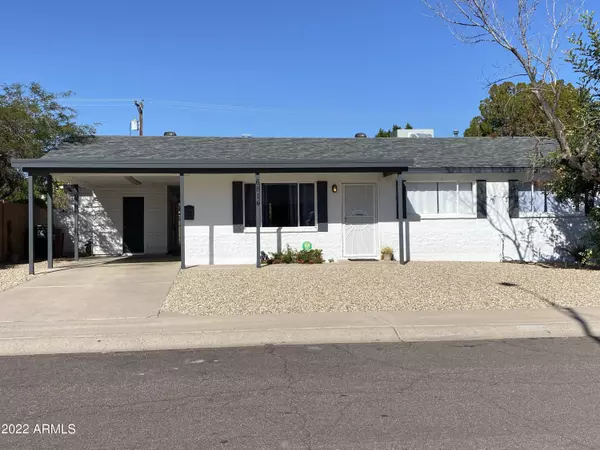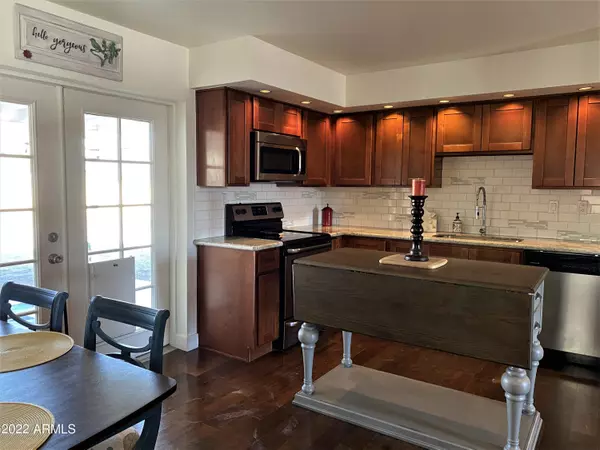$569,500
$489,900
16.2%For more information regarding the value of a property, please contact us for a free consultation.
3 Beds
2 Baths
1,128 SqFt
SOLD DATE : 02/23/2022
Key Details
Sold Price $569,500
Property Type Single Family Home
Sub Type Single Family - Detached
Listing Status Sold
Purchase Type For Sale
Square Footage 1,128 sqft
Price per Sqft $504
Subdivision Papago Parkway
MLS Listing ID 6348125
Sold Date 02/23/22
Style Ranch
Bedrooms 3
HOA Y/N No
Originating Board Arizona Regional Multiple Listing Service (ARMLS)
Year Built 1959
Annual Tax Amount $924
Tax Year 2021
Lot Size 7,134 Sqft
Acres 0.16
Property Description
Charming brick bungalow in highly desirable south Scottsdale is a geographical gem – five minutes from everywhere! Five minutes to the Phoenix Zoo, Desert Botanical Gardens, and hiking and biking in Papago Park, which also boasts the Bark Park. Prefer an afternoon adventure? Pedal to Downtown Tempe or Old Town Scottsdale in 15 minutes via the canal trails just across the street. Access to 4 highways in close proximity – the 101, 51, 143 and 202. Gorgeous 3 bedroom/2 bath home nestled on a 7,100 sq ft lot that offers the opportunity to create a desert playground in your backyard. Beautiful Kitchen with Granite Counters, Maple Cabinets, Subway Tile Backsplash and Stainless Steel Appliances! French Doors lead from Dine in Kitchen to Large Covered Backyard Patio. Designer Marble shower, tub enclosure and flooring in the bathrooms. Enjoy wood plank throughout living spaces and new luxury vinyl laminate in the bedrooms. A built-on storage room offers ample storage for seasonal extras and equipment. Mature shade trees adorn the front and back yards. New roof and interior/exterior paint in 2021.
Location
State AZ
County Maricopa
Community Papago Parkway
Direction Take McDowell west from Scottsdale Rd to 68th St, 68th St south to Willetta St, Willetta St east to 6814! NO SIGN on property, thanks for showing!
Rooms
Other Rooms Separate Workshop
Den/Bedroom Plus 3
Ensuite Laundry Wshr/Dry HookUp Only
Separate Den/Office N
Interior
Interior Features Eat-in Kitchen, Pantry, 3/4 Bath Master Bdrm, High Speed Internet
Laundry Location Wshr/Dry HookUp Only
Heating Electric
Cooling Refrigeration
Flooring Laminate, Stone
Fireplaces Number No Fireplace
Fireplaces Type None
Fireplace No
SPA None
Laundry Wshr/Dry HookUp Only
Exterior
Exterior Feature Covered Patio(s), Patio, Private Yard
Carport Spaces 1
Fence Block
Pool None
Utilities Available SRP, SW Gas
Amenities Available None
Waterfront No
Roof Type Composition
Private Pool No
Building
Lot Description Gravel/Stone Front, Gravel/Stone Back
Story 1
Builder Name Unknown
Sewer Public Sewer
Water City Water
Architectural Style Ranch
Structure Type Covered Patio(s),Patio,Private Yard
Schools
Elementary Schools Tonalea K-8
Middle Schools Tonalea K-8
High Schools Coronado High School
School District Scottsdale Unified District
Others
HOA Fee Include No Fees
Senior Community No
Tax ID 129-11-050
Ownership Fee Simple
Acceptable Financing Cash, Conventional, FHA, VA Loan
Horse Property N
Listing Terms Cash, Conventional, FHA, VA Loan
Financing Conventional
Read Less Info
Want to know what your home might be worth? Contact us for a FREE valuation!

Our team is ready to help you sell your home for the highest possible price ASAP

Copyright 2024 Arizona Regional Multiple Listing Service, Inc. All rights reserved.
Bought with HomeSmart

"My job is to find and attract mastery-based agents to the office, protect the culture, and make sure everyone is happy! "






