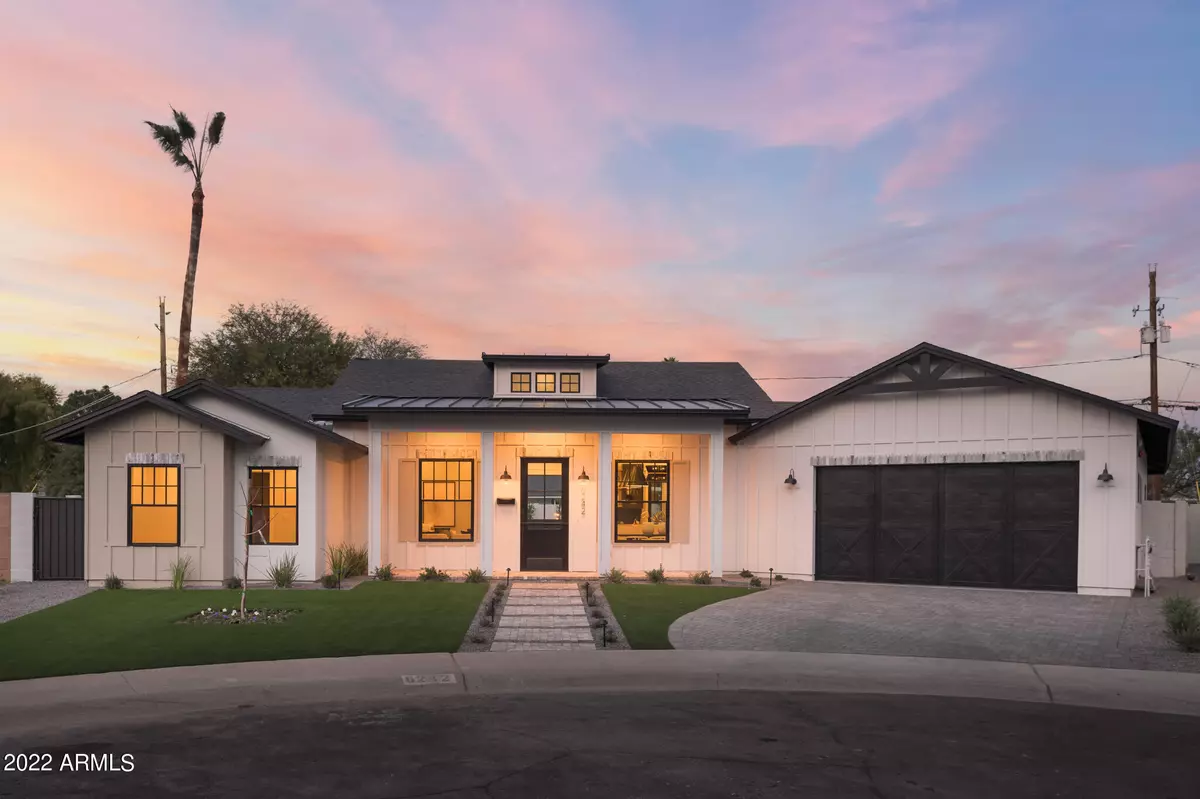$2,200,000
$2,200,000
For more information regarding the value of a property, please contact us for a free consultation.
5 Beds
4 Baths
3,109 SqFt
SOLD DATE : 03/08/2022
Key Details
Sold Price $2,200,000
Property Type Single Family Home
Sub Type Single Family - Detached
Listing Status Sold
Purchase Type For Sale
Square Footage 3,109 sqft
Price per Sqft $707
Subdivision Melrose Meadows 3 /166-186/
MLS Listing ID 6345396
Sold Date 03/08/22
Style Ranch
Bedrooms 5
HOA Y/N No
Originating Board Arizona Regional Multiple Listing Service (ARMLS)
Year Built 2022
Annual Tax Amount $2,763
Tax Year 2021
Lot Size 10,578 Sqft
Acres 0.24
Property Description
You don't want to miss this phenomenal new build from High Place Investments, built by Modern Splendor Homes. Inspired by the charm of the southern cottage this home boasts 5 beds, 4 baths and a split floor plan that is separated by the great room space with soaring beamed ceilings with natural light coming through the dormers. The kitchen is well appointed with Thermador appliances including 48'' double oven, 6 burner stove and griddle for the chef! Cabinets were all custom completed by Highborn Cabinetry throughout the home. The Primary retreat is a sight to be seen with organic elements throughout the gorgeous open bathroom and the closet is practically large enough to be another bedroom! Pool and outdoor lounge space just completed and ready for your buyers, don't wait!
Location
State AZ
County Maricopa
Community Melrose Meadows 3 /166-186/
Direction From Indian School go south on 62nd Pl, continue to dead end and take a left into the cul de sac. Home will be on the north side.
Rooms
Other Rooms Great Room, Family Room
Master Bedroom Split
Den/Bedroom Plus 5
Separate Den/Office N
Interior
Interior Features Breakfast Bar, 9+ Flat Ceilings, Drink Wtr Filter Sys, No Interior Steps, Vaulted Ceiling(s), Pantry, Full Bth Master Bdrm
Heating Natural Gas
Cooling Refrigeration, Both Refrig & Evap, Evaporative Cooling, Ceiling Fan(s)
Fireplaces Type 1 Fireplace
Fireplace Yes
SPA None
Exterior
Exterior Feature Covered Patio(s), Patio
Garage RV Gate
Garage Spaces 2.0
Garage Description 2.0
Fence Wood
Pool Play Pool, Private
Utilities Available SRP, SW Gas
Amenities Available None
Waterfront No
Roof Type Composition
Parking Type RV Gate
Private Pool Yes
Building
Lot Description Sprinklers In Rear, Sprinklers In Front, Alley, Cul-De-Sac
Story 1
Builder Name Modern Splendor
Sewer Public Sewer
Water City Water
Architectural Style Ranch
Structure Type Covered Patio(s),Patio
Schools
Elementary Schools Tavan Elementary School
Middle Schools Ingleside Middle School
High Schools Arcadia High School
School District Scottsdale Unified District
Others
HOA Fee Include No Fees
Senior Community No
Tax ID 128-51-127
Ownership Fee Simple
Acceptable Financing Cash, Conventional
Horse Property N
Listing Terms Cash, Conventional
Financing Conventional
Read Less Info
Want to know what your home might be worth? Contact us for a FREE valuation!

Our team is ready to help you sell your home for the highest possible price ASAP

Copyright 2024 Arizona Regional Multiple Listing Service, Inc. All rights reserved.
Bought with Engel & Voelkers Scottsdale

"My job is to find and attract mastery-based agents to the office, protect the culture, and make sure everyone is happy! "






