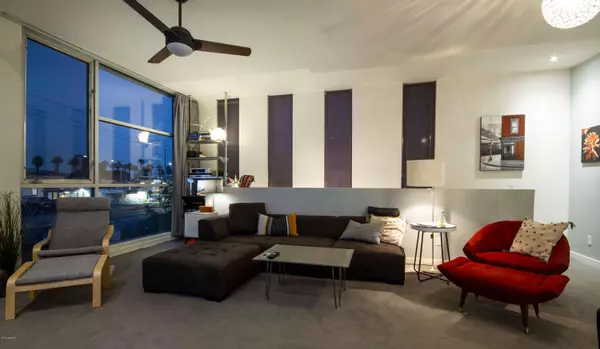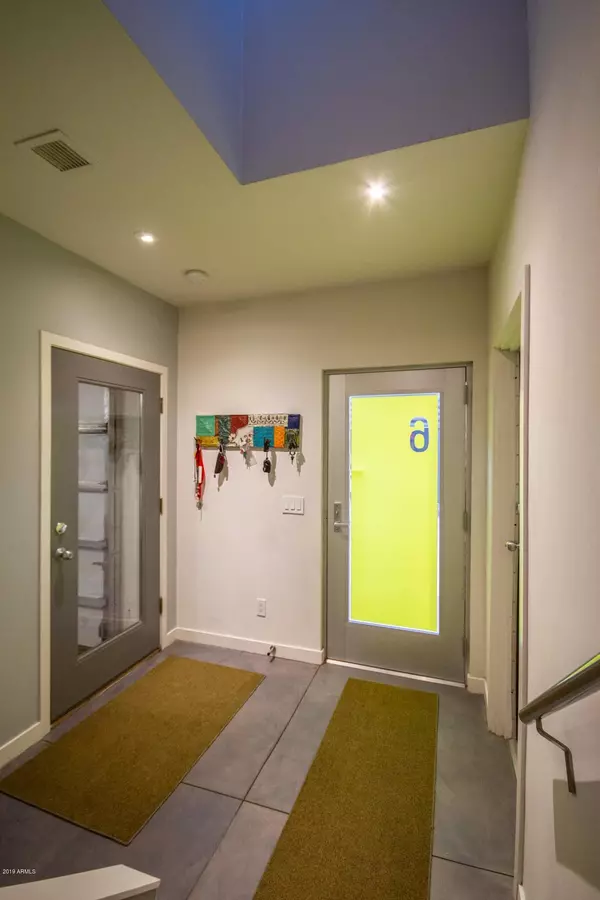$230,000
$238,500
3.6%For more information regarding the value of a property, please contact us for a free consultation.
1 Bed
1 Bath
936 SqFt
SOLD DATE : 12/11/2019
Key Details
Sold Price $230,000
Property Type Single Family Home
Sub Type Loft Style
Listing Status Sold
Purchase Type For Sale
Square Footage 936 sqft
Price per Sqft $245
Subdivision Prd 845 Condominium
MLS Listing ID 6001554
Sold Date 12/11/19
Style Contemporary
Bedrooms 1
HOA Fees $132/mo
HOA Y/N Yes
Originating Board Arizona Regional Multiple Listing Service (ARMLS)
Year Built 2006
Annual Tax Amount $1,294
Tax Year 2019
Lot Size 745 Sqft
Acres 0.02
Property Description
Industrial Modern Architecture offers superb materials, light-filled spaces & eco-sensitive design by the renowned Studio Ma. Inside 8ft tinted windows to show off contemporary interiors & 10ft high ceilings. Loft-style studio unit w/ 1 bedroom plus a flexible office/studio space. Euro-style kitchen w/ quartz countertops & recently remodeled. White glass appliances, natural linoleum floor. Large bathroom with quartz counter tops and recently remodeled & new solid core architectural door. 2.5 car garage with easy option to make air conditioned (plus storage)! PRD 845 is located at Roosevelt St/7th Ave. in the Roosevelt Triangle and is in the Roosevelt Historic Arts District & even closer to the artisans & culture of Grand. It's a short bike-ride to light rail, as well as a growing array of the best dining, night life & museums in town! City views, low HOA
Location
State AZ
County Maricopa
Community Prd 845 Condominium
Direction South of I-10 FWY on 7th Ave. Directions - from 7th Ave & Roosevelt, W. on Roosevelt, S. on 8th Ave, park on street, condo is first entrance on left, last unit on right side, yellow door #6
Rooms
Den/Bedroom Plus 1
Separate Den/Office N
Interior
Interior Features Eat-in Kitchen, 9+ Flat Ceilings, High Speed Internet
Heating Electric, Other
Cooling Refrigeration, Ceiling Fan(s), See Remarks
Flooring Carpet, Laminate, Concrete
Fireplaces Number No Fireplace
Fireplaces Type None
Fireplace No
Window Features Double Pane Windows,Low Emissivity Windows,Tinted Windows
SPA None
Exterior
Exterior Feature Balcony, Patio, Private Street(s)
Garage Dir Entry frm Garage, Electric Door Opener
Garage Spaces 2.0
Garage Description 2.0
Pool None
Community Features Transportation Svcs, Near Light Rail Stop, Near Bus Stop, Historic District
Utilities Available APS
Amenities Available Management, Rental OK (See Rmks)
Waterfront No
View City Lights
Roof Type Built-Up
Parking Type Dir Entry frm Garage, Electric Door Opener
Private Pool No
Building
Story 2
Builder Name Studio MA/ Rockland
Sewer Public Sewer
Water City Water
Architectural Style Contemporary
Structure Type Balcony,Patio,Private Street(s)
Schools
Elementary Schools Kenilworth Elementary School
Middle Schools Kenilworth Elementary School
High Schools Phoenix Union Bioscience High School
School District Phoenix Union High School District
Others
HOA Name Associated Property
HOA Fee Include Roof Repair,Insurance,Maintenance Grounds,Street Maint,Trash,Roof Replacement,Maintenance Exterior
Senior Community No
Tax ID 111-29-212
Ownership Condominium
Acceptable Financing Cash, Conventional
Horse Property N
Listing Terms Cash, Conventional
Financing Other
Read Less Info
Want to know what your home might be worth? Contact us for a FREE valuation!

Our team is ready to help you sell your home for the highest possible price ASAP

Copyright 2024 Arizona Regional Multiple Listing Service, Inc. All rights reserved.
Bought with My Home Group Real Estate

"My job is to find and attract mastery-based agents to the office, protect the culture, and make sure everyone is happy! "






