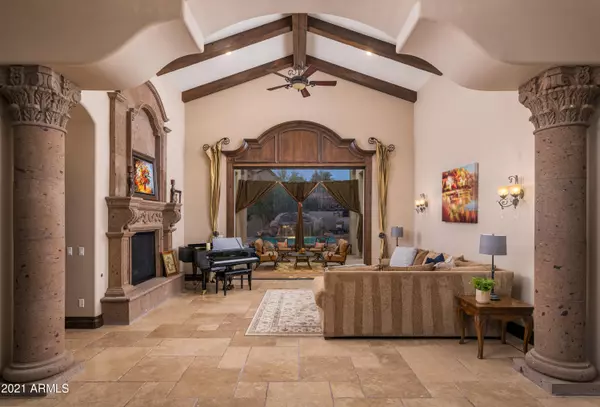$2,170,000
$2,450,000
11.4%For more information regarding the value of a property, please contact us for a free consultation.
5 Beds
6.5 Baths
7,326 SqFt
SOLD DATE : 02/09/2022
Key Details
Sold Price $2,170,000
Property Type Single Family Home
Sub Type Single Family - Detached
Listing Status Sold
Purchase Type For Sale
Square Footage 7,326 sqft
Price per Sqft $296
Subdivision Las Sendas
MLS Listing ID 6321634
Sold Date 02/09/22
Style Santa Barbara/Tuscan
Bedrooms 5
HOA Fees $121/qua
HOA Y/N Yes
Originating Board Arizona Regional Multiple Listing Service (ARMLS)
Year Built 2009
Annual Tax Amount $14,030
Tax Year 2021
Lot Size 0.623 Acres
Acres 0.62
Property Description
Desert Dream Home with Breathtaking City Light & Mountain Views!
Exquisite custom home in the gated community of Las Sendas with 5 Bedrooms + office, 6.5 Baths and 7,326 sq ft. This home is designed for entertaining and outdoor living and features the most exquisite craftsmanship and architectural details.
A grand foyer welcomes you into the home leads to a beautiful living room with a Cantera fireplace, 20' vaulted and beamed ceiling, temperature-controlled wine room and a retractable glass wall that opens on to an expansive covered patio overlooking the pool. The patio and backyard offer plenty of space for outdoor living with a heated saltwater pool & spa, stone grotto, 18-foot sheer descent rooftop waterfall, built-in BBQ, and outdoor fireplace with an elevated sitting area. The gourmet kitchen features elegant furniture-style cabinetry and offers the perfect design for everyday living and large scale entertaining with a spacious island and breakfast bar, elegant slab granite counters, 6-burner + Griddle Viking gas cooktop, full size Viking refrigerator and freezer, dual dishwashers, double ovens, copper sink & walk-in pantry.
Enjoy spectacular sunset and city light views from the formal dining room/den complete with a wood barrel ceiling, built-in cabinetry, and a view patio. The executive office also offers beautiful views, coffered ceilings, a wall of built-in bookcases, and a patio perfect for sunset cocktails.
The owner's retreat has a stunning stone fireplace, luxurious ensuite bath with mountain views, infinity Jacuzzi tub, oversized marble shower, custom dual vanities, coffered ceiling, and designer closet with a washer/dryer hookup.
Three additional bedrooms with ensuite baths and walk-in closets are on the main level. The basement offers a bonus/game room with a built-in bar, spacious home theater, and one additional bedroom and bath.
Oversized and extended 4 car garage features plenty of room for toys and ample storage. A fabulous laundry room with a sink and double washer/dryers makes daily life more functional.
The award-winning golf community of Las Sendas features hiking and mountain biking trails, two pools, tennis and pickleball courts, community parks, lifestyle activities, and a private gym. Located just minutes to the 202 Freeway, and twenty minutes to Scottsdale, Downtown Gilbert, Sky Harbor Airport, and Phoenix-Mesa Gateway Airport. A truly exceptional property!
Location
State AZ
County Maricopa
Community Las Sendas
Direction East on Eagle Crest to Eagle Canyon entrance (across from the Golf Course). Thru gate to home on the corner of Sonoran Heights & Forest Trail.
Rooms
Other Rooms Library-Blt-in Bkcse, Media Room, Family Room, BonusGame Room
Basement Finished, Partial
Den/Bedroom Plus 8
Ensuite Laundry Wshr/Dry HookUp Only
Separate Den/Office Y
Interior
Interior Features Eat-in Kitchen, Breakfast Bar, 9+ Flat Ceilings, Central Vacuum, Drink Wtr Filter Sys, Fire Sprinklers, Soft Water Loop, Wet Bar, Kitchen Island, Pantry, Double Vanity, Full Bth Master Bdrm, Separate Shwr & Tub, Tub with Jets, High Speed Internet, Smart Home, Granite Counters
Laundry Location Wshr/Dry HookUp Only
Heating Natural Gas
Cooling Refrigeration, Programmable Thmstat, Ceiling Fan(s)
Flooring Carpet, Stone
Fireplaces Type 3+ Fireplace, Exterior Fireplace, Living Room, Master Bedroom, Gas
Fireplace Yes
Window Features Double Pane Windows,Low Emissivity Windows
SPA Heated,Private
Laundry Wshr/Dry HookUp Only
Exterior
Exterior Feature Covered Patio(s), Misting System, Patio, Private Street(s), Private Yard, Built-in Barbecue
Garage Attch'd Gar Cabinets, Dir Entry frm Garage, Electric Door Opener, Extnded Lngth Garage, Over Height Garage, Side Vehicle Entry
Garage Spaces 4.0
Garage Description 4.0
Fence Block, Wrought Iron
Pool Play Pool, Heated, Private
Community Features Gated Community, Community Spa Htd, Community Spa, Community Pool Htd, Community Pool, Golf, Tennis Court(s), Playground, Biking/Walking Path, Clubhouse, Fitness Center
Utilities Available SRP, City Gas
Amenities Available Club, Membership Opt, Management, Rental OK (See Rmks), VA Approved Prjct
Waterfront No
View City Lights, Mountain(s)
Roof Type Tile
Parking Type Attch'd Gar Cabinets, Dir Entry frm Garage, Electric Door Opener, Extnded Lngth Garage, Over Height Garage, Side Vehicle Entry
Private Pool Yes
Building
Lot Description Sprinklers In Rear, Sprinklers In Front, Corner Lot, Desert Back, Desert Front, Cul-De-Sac, Gravel/Stone Front, Gravel/Stone Back, Auto Timer H2O Front, Auto Timer H2O Back
Story 1
Builder Name Echols
Sewer Sewer in & Cnctd, Public Sewer
Water City Water
Architectural Style Santa Barbara/Tuscan
Structure Type Covered Patio(s),Misting System,Patio,Private Street(s),Private Yard,Built-in Barbecue
Schools
Elementary Schools Las Sendas Elementary School
Middle Schools Fremont Junior High School
High Schools Red Mountain High School
School District Mesa Unified District
Others
HOA Name Las Sendas HOA
HOA Fee Include Maintenance Grounds,Street Maint
Senior Community No
Tax ID 219-19-946
Ownership Fee Simple
Acceptable Financing Cash, Conventional, 1031 Exchange, VA Loan
Horse Property N
Listing Terms Cash, Conventional, 1031 Exchange, VA Loan
Financing Cash
Read Less Info
Want to know what your home might be worth? Contact us for a FREE valuation!

Our team is ready to help you sell your home for the highest possible price ASAP

Copyright 2024 Arizona Regional Multiple Listing Service, Inc. All rights reserved.
Bought with Russ Lyon Sotheby's International Realty

"My job is to find and attract mastery-based agents to the office, protect the culture, and make sure everyone is happy! "






