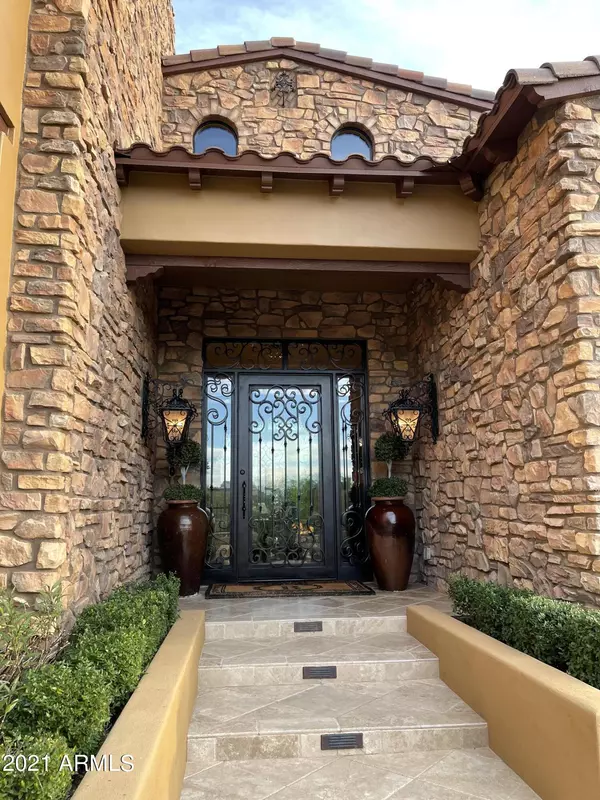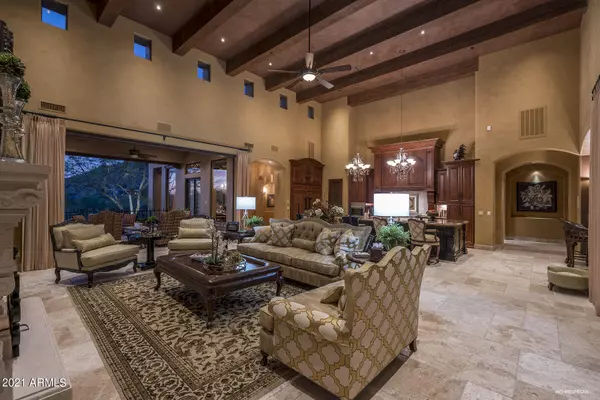$2,895,000
$2,995,000
3.3%For more information regarding the value of a property, please contact us for a free consultation.
4 Beds
4.5 Baths
5,629 SqFt
SOLD DATE : 02/17/2022
Key Details
Sold Price $2,895,000
Property Type Single Family Home
Sub Type Single Family - Detached
Listing Status Sold
Purchase Type For Sale
Square Footage 5,629 sqft
Price per Sqft $514
Subdivision Las Sendas
MLS Listing ID 6305174
Sold Date 02/17/22
Style Santa Barbara/Tuscan
Bedrooms 4
HOA Fees $121/qua
HOA Y/N Yes
Originating Board Arizona Regional Multiple Listing Service (ARMLS)
Year Built 2009
Annual Tax Amount $13,350
Tax Year 2021
Lot Size 3.421 Acres
Acres 3.42
Property Description
Stunning Mediterranean estate exquisite curb appeal, is nestled on a desirable elevated N/S exposure, oversized corner lot, in the exclusive demanded community of Las Sendas. Architecture rich this well-designed MASTERPIECE is focused on deliberate detail maximizing views of Red Mountain and seamless indoor/outdoor living & functionality. You CANNOT FIND a finer built home, inside and out! Four en-suite bedrooms/baths plus designated office w/spectacular views, powder room, and 2nd office in loft!. Amazing game room w/bar, teen TV room. Limitless living opportunities w/glass automated doors & blinds opening to seamless outdoor living w/outdoor chef's kitchen, fireplaces, negative-edge pool w/water features & fire pots! Enjoy the Private Heated spa outside Master Bedroom door! (More.... Walk in this iron door entry to Sensational soaring 20 ft. ceilings w/wooden beams throughout. Finest of fabric custom draperies and valances throughout the home. The kitchen and Bar area have amazing slabs of granite carved from around the world w/2 sinks.
Sub-Zero 72" refrigerator, gourmet Wolf gas range, warming drawer, dbl. ovens, microwave etc. Custom black steel exhaust hood over Gas stove. 2nd Dishwasher found in Wet bar and several beverage refrigerators through the home! VENETIAN PLASTER WALLS and ceilings ONLY SEEN IN THE FINEST OF HOMES! Sitting on almost 3.5 acres of land (Lot alone is worth $750K+) There is potential to add perhaps a casita behind the home or extra parking, a large "man cave" or anything else with HOA approval of plans.
Roof Deck is easy access from back patio with city light views where you can enjoy yet a 3rd fireplace and beverage refrigerator for entertaining.
Misting system cools the back patio at time of need.
Huge Chef's OUTDOOR kitchen area with Gas BBQ, Beverage Refrigerator and added cooking features exist.
3 zoned Air Conditioners exist for optimum cooling. Blown in cellulose in all exterior walls. Automatic Sunscreens on inside of house for all windows facing North to keep totally private home and efficiency in heating and cooling. Whole house audio/music system in essential areas both inside and out for optimum entertainment! Executive office has built-in Murphy bed for extra company!
This home truly trumps many in Scottsdale and Paradise Valley areas at 1/2 the price on market yet sits at 1800 Ft. Elevation in the Phoenix Valley backing to the Tonto National Forest! 22 minutes to Sky Harbor Airport, Mins. to all shopping and still only 15 minutes to Saguaro or Canyon Lakes for boating and water sports!
You won't find a better place to live in the valley! Las Sendas Master planned community offers, 2 Community Pools (one heated year round)tons of tennis courts, (6) pickleball courts, basketball courts, splash pad for the kids, soccer and baseball fields....and the Trailhead Club which is home to an excellent private spa/fitness center (separate fee) all for only $121.96 per month HOA dues!
Then add one of the top ranked Semi-Private Golf Courses in the State....Walk over to the clubhouse/restaurant and 18 holes of perfectly maintained paradise! Call for golf and membership rates.
Location
State AZ
County Maricopa
Community Las Sendas
Direction 202 to Power Rd. exit go N. to Thomas/Eaglecrest. Into Las Sendas entry, stay left and follow around toN.E. on Eagle Crest past Cachet Homes on right continue about 150 feet to home on R. Private Gate
Rooms
Other Rooms Loft, Great Room, Media Room, BonusGame Room
Master Bedroom Split
Den/Bedroom Plus 7
Ensuite Laundry See Remarks
Separate Den/Office Y
Interior
Interior Features Breakfast Bar, 9+ Flat Ceilings, Central Vacuum, Fire Sprinklers, No Interior Steps, Wet Bar, Kitchen Island, Pantry, Double Vanity, Full Bth Master Bdrm, Separate Shwr & Tub, Tub with Jets, High Speed Internet, Smart Home, Granite Counters
Laundry Location See Remarks
Heating Natural Gas, See Remarks
Cooling Refrigeration, Programmable Thmstat, Ceiling Fan(s)
Flooring Stone, Other
Fireplaces Type 3+ Fireplace, Exterior Fireplace, Fire Pit, Family Room, Gas
Fireplace Yes
Window Features Mechanical Sun Shds,ENERGY STAR Qualified Windows,Double Pane Windows,Low Emissivity Windows
SPA Heated,Private
Laundry See Remarks
Exterior
Exterior Feature Covered Patio(s), Misting System, Patio, Private Yard, Storage, Built-in Barbecue
Garage Attch'd Gar Cabinets, Dir Entry frm Garage, Electric Door Opener, Extnded Lngth Garage, Side Vehicle Entry, Gated
Garage Spaces 3.0
Garage Description 3.0
Fence Block, Wrought Iron
Pool Play Pool, Heated, Private
Landscape Description Irrigation Back, Irrigation Front
Community Features Gated Community, Community Spa Htd, Community Spa, Community Pool Htd, Community Pool, Golf, Tennis Court(s), Playground, Biking/Walking Path, Fitness Center
Utilities Available SRP, City Gas
Amenities Available Management, Rental OK (See Rmks)
Waterfront No
View City Lights, Mountain(s)
Roof Type Tile,Foam
Parking Type Attch'd Gar Cabinets, Dir Entry frm Garage, Electric Door Opener, Extnded Lngth Garage, Side Vehicle Entry, Gated
Private Pool Yes
Building
Lot Description Sprinklers In Rear, Sprinklers In Front, Corner Lot, Grass Front, Auto Timer H2O Front, Auto Timer H2O Back, Irrigation Front, Irrigation Back
Story 1
Builder Name I-BUILD
Sewer Sewer in & Cnctd, Public Sewer
Water City Water
Architectural Style Santa Barbara/Tuscan
Structure Type Covered Patio(s),Misting System,Patio,Private Yard,Storage,Built-in Barbecue
Schools
Elementary Schools Las Sendas Elementary School
Middle Schools Fremont Junior High School
High Schools Red Mountain High School
School District Mesa Unified District
Others
HOA Name LAS SENDAS HOA
HOA Fee Include Maintenance Grounds,Street Maint
Senior Community No
Tax ID 219-17-970
Ownership Fee Simple
Acceptable Financing Cash, Conventional
Horse Property N
Listing Terms Cash, Conventional
Financing Cash
Special Listing Condition FIRPTA may apply, N/A
Read Less Info
Want to know what your home might be worth? Contact us for a FREE valuation!

Our team is ready to help you sell your home for the highest possible price ASAP

Copyright 2024 Arizona Regional Multiple Listing Service, Inc. All rights reserved.
Bought with Bayer Realty

"My job is to find and attract mastery-based agents to the office, protect the culture, and make sure everyone is happy! "






