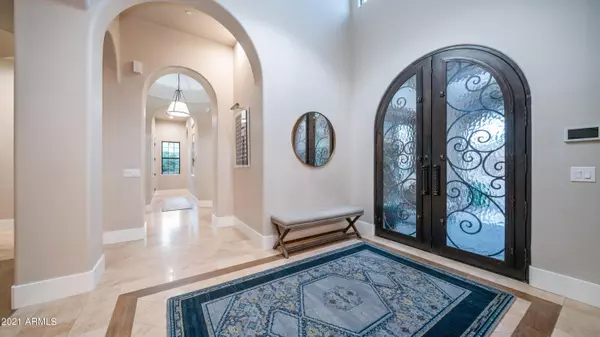$3,400,000
$3,250,000
4.6%For more information regarding the value of a property, please contact us for a free consultation.
4 Beds
4.5 Baths
4,952 SqFt
SOLD DATE : 01/17/2022
Key Details
Sold Price $3,400,000
Property Type Single Family Home
Sub Type Single Family - Detached
Listing Status Sold
Purchase Type For Sale
Square Footage 4,952 sqft
Price per Sqft $686
Subdivision Cattletrack Ranch Property Division
MLS Listing ID 6327196
Sold Date 01/17/22
Style Santa Barbara/Tuscan
Bedrooms 4
HOA Y/N No
Originating Board Arizona Regional Multiple Listing Service (ARMLS)
Year Built 2014
Annual Tax Amount $7,650
Tax Year 2021
Lot Size 0.585 Acres
Acres 0.59
Property Description
Situated on an amazing private location, this 5000 sqft 4bed 4.5 bath home has it all! Owner has put close to $400k in upgrades since purchasing. Stunning curb appeal leads you to a grand entrance with towering ceilings, large cozy great room and open chefs kitchen. Gorgeous dinning room for those special occasions. Master retreat is sensational, with private office area or nursery and private patio. Master bath a 10 consisting of a large walk in shower, separate soaking tub and large walk in closet. Media room / Den has been designed as a relaxing retreat or the perfect kids room. All guest rooms are large with wonder ensuite bathrooms. Backyard is sensational. Large covered patio, pool, spa, bbq and pizza over with a huge turf area to play. Best valued home on the market, period.
Location
State AZ
County Maricopa
Community Cattletrack Ranch Property Division
Direction East on Lincoln, South on Cattle Track Road. Home is on the west side.
Rooms
Other Rooms Library-Blt-in Bkcse, Guest Qtrs-Sep Entrn, Separate Workshop, Family Room
Den/Bedroom Plus 6
Ensuite Laundry Inside
Separate Den/Office Y
Interior
Interior Features Mstr Bdrm Sitting Rm, Walk-In Closet(s), Eat-in Kitchen, Central Vacuum, Drink Wtr Filter Sys, Fire Sprinklers, Soft Water Loop, Kitchen Island, Pantry, Separate Shwr & Tub, High Speed Internet, Granite Counters
Laundry Location Inside
Heating Natural Gas
Cooling Ceiling Fan(s)
Flooring Stone, Tile, Wood
Fireplaces Type Fire Pit, Living Room, Gas
Fireplace Yes
Window Features ENERGY STAR Qualified Windows, Double Pane Windows
SPA Heated, Private
Laundry Inside
Exterior
Exterior Feature Covered Patio(s), Other, Patio, Private Yard
Garage Spaces 3.0
Garage Description 3.0
Fence Block
Pool Variable Speed Pump, Heated, Private
Landscape Description Irrigation Back, Irrigation Front
Community Features Biking/Walking Path
Utilities Available APS, SW Gas
Amenities Available None
Waterfront No
Roof Type Composition
Accessibility Bath Roll-In Shower, Accessible Hallway(s)
Building
Lot Description Sprinklers In Rear, Sprinklers In Front, Gravel/Stone Front, Gravel/Stone Back, Synthetic Grass Frnt, Synthetic Grass Back, Auto Timer H2O Front, Auto Timer H2O Back, Irrigation Front, Irrigation Back
Story 1
Builder Name Unkown
Sewer Public Sewer
Water Pvt Water Company
Architectural Style Santa Barbara/Tuscan
Structure Type Covered Patio(s), Other, Patio, Private Yard
Schools
Elementary Schools Kiva Elementary School
Middle Schools Mohave Middle School
High Schools Saguaro High School
School District Scottsdale Unified District
Others
HOA Fee Include No Fees
Senior Community No
Tax ID 174-16-033
Ownership Fee Simple
Acceptable Financing Cash, Conventional
Horse Property N
Listing Terms Cash, Conventional
Financing Cash
Special Listing Condition Owner/Agent
Read Less Info
Want to know what your home might be worth? Contact us for a FREE valuation!

Our team is ready to help you sell your home for the highest possible price ASAP

Copyright 2024 Arizona Regional Multiple Listing Service, Inc. All rights reserved.
Bought with Realty Executives

"My job is to find and attract mastery-based agents to the office, protect the culture, and make sure everyone is happy! "






