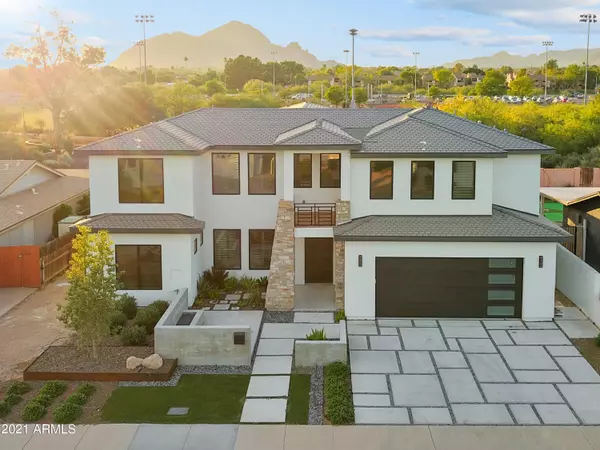$1,700,000
$1,700,000
For more information regarding the value of a property, please contact us for a free consultation.
5 Beds
5 Baths
4,186 SqFt
SOLD DATE : 12/30/2021
Key Details
Sold Price $1,700,000
Property Type Single Family Home
Sub Type Single Family - Detached
Listing Status Sold
Purchase Type For Sale
Square Footage 4,186 sqft
Price per Sqft $406
Subdivision Park Scottsdale 18
MLS Listing ID 6323502
Sold Date 12/30/21
Bedrooms 5
HOA Y/N No
Originating Board Arizona Regional Multiple Listing Service (ARMLS)
Year Built 2018
Annual Tax Amount $4,192
Tax Year 2021
Lot Size 7,361 Sqft
Acres 0.17
Property Description
NEW CUSTOM HOME LUXURY FINISHES designed by award winning architectural firm MK Architecture. This home has it all, curb appeal, quality construction, clean modern lines, high end finishes/fixtures, and location. Enter through the impressive custom 8 foot bronze door by Victor Metal Works. Once you step into an open sleek modern floor plan, with architectural detailing and a palette of soft grey mixed with earth tones you feel the wow factor. The modern frameless slab front European kitchen is designed to perfection with lift cabinets, pull outs and upgraded storage solutions. The light wood tones of the cabinets pair beautifully with the poured concrete countertops. Enjoy a custom Dacor Samsung Smart refrigerator/freezer, and Hallman 6 burner gas range, griddle, and oven. Off the kitchen make some memories at your full bar with barstools and game room area. Also on the lower floor is a laundry room, mudroom, two bedrooms and three bathrooms. The stairs and glass railing by Modern Stairs and Railing are a unique design with a gorgeous LED lit stairway that entices you to the second level of the home to enjoy an open loft, two more bedrooms, and the master suite. The master suite is a haven unto itself with a sitting area, private deck, freestanding contemporary tub, and "Mr. Steam" shower with body jets and cantilevered rain shower head. His and Her master bedroom DREAM closets are an upgraded wood thermofoil with built in drawers, cabinets, and hampers. The upper decks have unobstructed views of the mountains, Hayden Park and beyond. There are automated smart shades and custom wood shutters throughout to give you sun control and privacy. The imported European tile in all areas of the home are artfully selected for floors, back splashes, showers, and walls. This home is the perfect family home, ultimate bachelor or bachelorette pad, or vacation rental. The backyard has endless potential to add a pool, spa, patio and artificial turf (see rendering photos for ideas). The location is sublime. Hayden park and lake is a stone's throw away, the bike path/green belt, amazing golf, restaurants, shopping and the 101 FWY are all within minutes.
Location
State AZ
County Maricopa
Community Park Scottsdale 18
Direction East to Granite Reef, South to San Miguel, West all the way to 81st St and road will turn right. North to address
Rooms
Other Rooms Loft, Great Room, BonusGame Room
Den/Bedroom Plus 7
Ensuite Laundry WshrDry HookUp Only
Separate Den/Office N
Interior
Interior Features Vaulted Ceiling(s), Wet Bar, Kitchen Island, Double Vanity, Full Bth Master Bdrm, Separate Shwr & Tub
Laundry Location WshrDry HookUp Only
Heating Electric, ENERGY STAR Qualified Equipment
Cooling Refrigeration, Ceiling Fan(s), ENERGY STAR Qualified Equipment
Flooring Tile
Fireplaces Type Exterior Fireplace
Fireplace Yes
Window Features ENERGY STAR Qualified Windows
SPA None
Laundry WshrDry HookUp Only
Exterior
Garage Electric Door Opener
Garage Spaces 2.0
Garage Description 2.0
Fence Block
Pool None
Landscape Description Irrigation Front
Community Features Biking/Walking Path
Utilities Available APS
Amenities Available None
Waterfront No
View Mountain(s)
Roof Type Composition
Parking Type Electric Door Opener
Private Pool No
Building
Lot Description Cul-De-Sac, Dirt Back, Synthetic Grass Frnt, Irrigation Front
Story 2
Builder Name Berlin Precision Construction
Sewer Public Sewer
Water City Water
Schools
Elementary Schools Pueblo Elementary School
Middle Schools Mohave Middle School
High Schools Saguaro High School
School District Scottsdale Unified District
Others
HOA Fee Include No Fees
Senior Community No
Tax ID 173-02-275
Ownership Fee Simple
Acceptable Financing Conventional
Horse Property N
Listing Terms Conventional
Financing Conventional
Read Less Info
Want to know what your home might be worth? Contact us for a FREE valuation!

Our team is ready to help you sell your home for the highest possible price ASAP

Copyright 2024 Arizona Regional Multiple Listing Service, Inc. All rights reserved.
Bought with Sterling Fine Properties

"My job is to find and attract mastery-based agents to the office, protect the culture, and make sure everyone is happy! "






