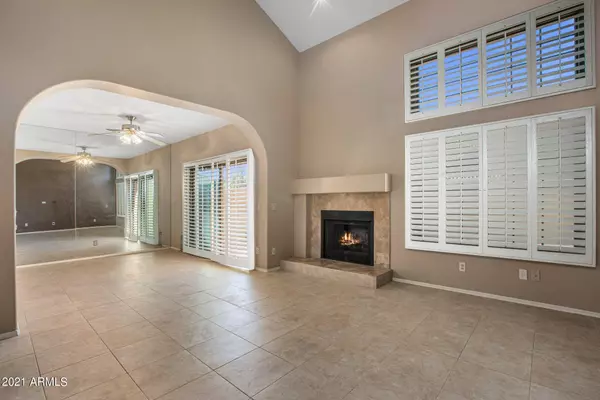$480,000
$490,000
2.0%For more information regarding the value of a property, please contact us for a free consultation.
2 Beds
2.5 Baths
1,366 SqFt
SOLD DATE : 12/15/2021
Key Details
Sold Price $480,000
Property Type Townhouse
Sub Type Townhouse
Listing Status Sold
Purchase Type For Sale
Square Footage 1,366 sqft
Price per Sqft $351
Subdivision Camelview Greens Replat Lot 1-140 Tr A-X
MLS Listing ID 6322868
Sold Date 12/15/21
Bedrooms 2
HOA Fees $250/mo
HOA Y/N Yes
Originating Board Arizona Regional Multiple Listing Service (ARMLS)
Year Built 1985
Annual Tax Amount $1,909
Tax Year 2021
Lot Size 2,369 Sqft
Acres 0.05
Property Description
Here's the home you have been looking for! It doesn't get any better than this. This beautiful townhouse features 2 master bedrooms, 2.5 bathrooms, soaring vaulted ceilings and more. The home has been meticulously maintained over the years and has seen several upgrades in recent years including new Pella Windows and shutters throughout. The eat in kitchen includes stainless steel appliances and a breakfast bar. The garage was finished with epoxy floors and built in cabinets offering tons of storage. The low maintenance backyard includes pavers, a bbq and 220 outlet for your new hot tub. Camelview Greens includes 2 pools and is conveniently located just off the 101 freeway and close to shopping, dining, multiple golf courses and hospitals. Schedule your showing today before it's too late
Location
State AZ
County Maricopa
Community Camelview Greens Replat Lot 1-140 Tr A-X
Direction West on Indian Bend, South on 78th Place thru gate, Take a left at the fountain and another quick left to house on the left.
Rooms
Master Bedroom Split
Den/Bedroom Plus 2
Separate Den/Office N
Interior
Interior Features Upstairs, Eat-in Kitchen, Vaulted Ceiling(s), Pantry, Double Vanity, Full Bth Master Bdrm, High Speed Internet
Heating Electric
Cooling Refrigeration, Ceiling Fan(s)
Flooring Carpet, Tile
Fireplaces Type 1 Fireplace, Living Room
Fireplace Yes
Window Features Skylight(s),Double Pane Windows,Low Emissivity Windows
SPA None
Exterior
Exterior Feature Patio, Private Street(s), Private Yard
Garage Attch'd Gar Cabinets, Electric Door Opener
Garage Spaces 2.0
Garage Description 2.0
Fence Block
Pool None
Community Features Gated Community, Community Spa Htd, Community Pool Htd, Near Bus Stop
Utilities Available APS
Amenities Available Management, Rental OK (See Rmks)
Waterfront No
View Mountain(s)
Roof Type Tile
Parking Type Attch'd Gar Cabinets, Electric Door Opener
Private Pool No
Building
Lot Description Sprinklers In Front, Grass Front
Story 2
Builder Name A&M Homes
Sewer Public Sewer
Water City Water
Structure Type Patio,Private Street(s),Private Yard
Schools
Elementary Schools Pueblo Elementary School
Middle Schools Mohave Middle School
High Schools Saguaro Elementary School
School District Scottsdale Unified District
Others
HOA Name Camelview Greens
HOA Fee Include Roof Repair,Insurance,Pest Control,Maintenance Grounds,Street Maint,Front Yard Maint,Roof Replacement,Maintenance Exterior
Senior Community No
Tax ID 174-72-003
Ownership Fee Simple
Acceptable Financing Cash, Conventional, FHA, VA Loan
Horse Property N
Listing Terms Cash, Conventional, FHA, VA Loan
Financing Conventional
Read Less Info
Want to know what your home might be worth? Contact us for a FREE valuation!

Our team is ready to help you sell your home for the highest possible price ASAP

Copyright 2024 Arizona Regional Multiple Listing Service, Inc. All rights reserved.
Bought with HomeSmart

"My job is to find and attract mastery-based agents to the office, protect the culture, and make sure everyone is happy! "






