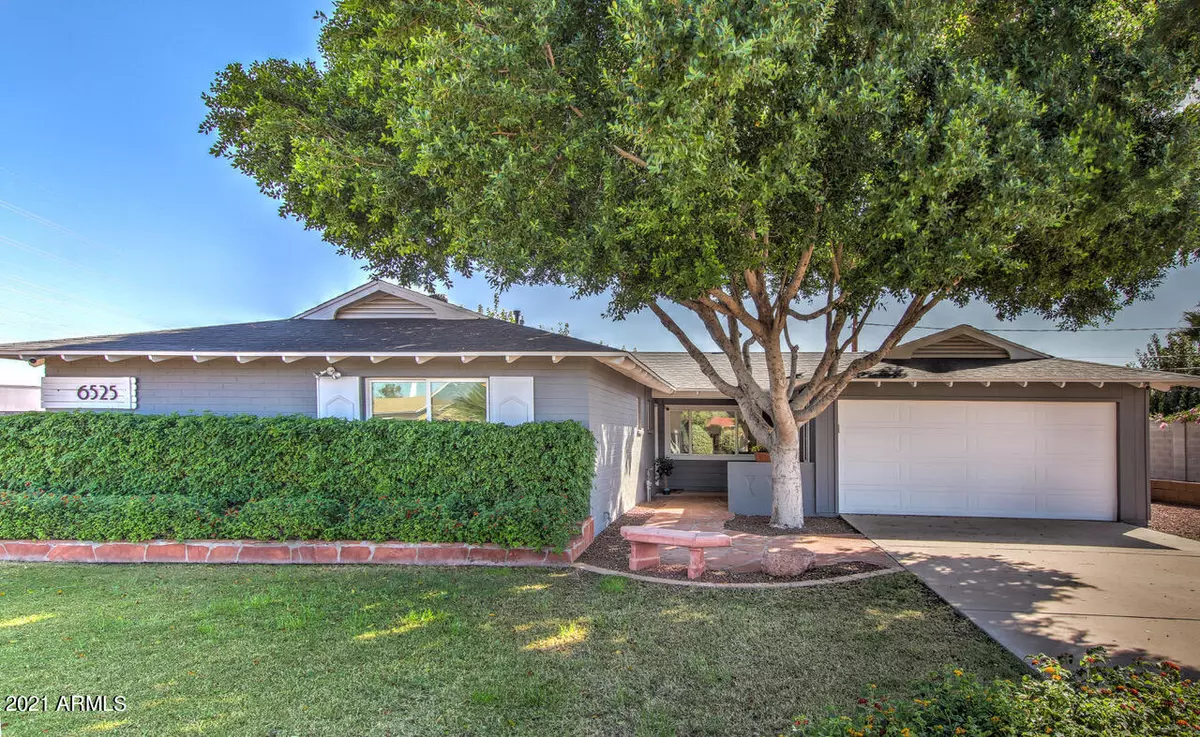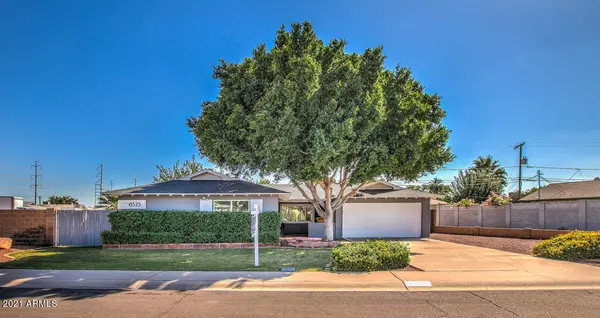$750,000
$750,000
For more information regarding the value of a property, please contact us for a free consultation.
3 Beds
2 Baths
2,044 SqFt
SOLD DATE : 02/04/2022
Key Details
Sold Price $750,000
Property Type Single Family Home
Sub Type Single Family - Detached
Listing Status Sold
Purchase Type For Sale
Square Footage 2,044 sqft
Price per Sqft $366
Subdivision Hy-View
MLS Listing ID 6299986
Sold Date 02/04/22
Style Ranch
Bedrooms 3
HOA Y/N No
Originating Board Arizona Regional Multiple Listing Service (ARMLS)
Year Built 1959
Annual Tax Amount $1,446
Tax Year 2021
Lot Size 9,546 Sqft
Acres 0.22
Property Description
Whether you're looking for the perfect investment for a Scottsdale VRBO/AirBNB, or you want an amazing remodeled home in a coveted Scottsdale neighborhood -- don't miss this one!
Welcome to Hy-View Estates, nestled between the Papago Buttes, Giant's Spring Training Facilities & Desert Botanical Gardens. It's surrounded by canal & hiking trails & just a bike ride away from Old Town Scottsdale. Sitting on a nearly quarter-acre lot, the home boasts 3 separate flagstone patios - mountain views from the front patio & complete privacy from the back two. All perfect for entertaining or a peaceful morning coffee! Luscious grass in both the front and back yards, popping with color from the lantana bushes and a huge ficus tree shading the front.
The North/South exposure brings in the perfect amount of light to the home & the extra-large corner lot has plenty of room for a pool if you desire. Once inside, gorgeous porcelain plank tile is in all the right places PLUS a separate, room-controlled sound system throughout. The remodeled kitchen features high-end stainless-steel appliances, granite counters, a large farmhouse sink, LED lights with dimmers, under-cabinet lighting, breakfast nook & a fine dining area. Bathrooms have custom vanities & herringbone tile.
The open floor plan encompasses a large room off the dining area that can incorporate seating around the fireplace & an office, or use it as an addt'l tv room, workout area or children's playroom.
The primary suite features a large walk-in closet with lots of storage.
Plus a spacious, indoor laundry room with plenty of counter space.
Modern upgrades include:
Lorex Home Security System with 8x 4k cameras and 2TB NVR (owned, no subscription req.)
Fiber internet installed
President Water Softener (owned)
Smart home thermostat and lighting
NXG 8" two-way ceiling speakers throughout
Location
State AZ
County Maricopa
Community Hy-View
Direction S on 64th st from Thomas, E on Oak, N on 66th st to Lewis.
Rooms
Other Rooms Family Room
Master Bedroom Not split
Den/Bedroom Plus 4
Separate Den/Office Y
Interior
Interior Features Eat-in Kitchen, 3/4 Bath Master Bdrm, Double Vanity, High Speed Internet, Smart Home, Granite Counters
Heating Electric, Natural Gas
Cooling Refrigeration, Programmable Thmstat, Ceiling Fan(s)
Flooring Carpet, Tile
Fireplaces Type 1 Fireplace
Fireplace Yes
Window Features Double Pane Windows
SPA None
Exterior
Exterior Feature Covered Patio(s), Patio, Storage
Garage Dir Entry frm Garage, Electric Door Opener, RV Gate, RV Access/Parking
Garage Spaces 2.0
Garage Description 2.0
Fence Block
Pool None
Community Features Biking/Walking Path
Utilities Available SRP, SW Gas
Amenities Available None
Waterfront No
Roof Type Composition
Parking Type Dir Entry frm Garage, Electric Door Opener, RV Gate, RV Access/Parking
Private Pool No
Building
Lot Description Sprinklers In Rear, Sprinklers In Front, Corner Lot, Grass Front, Grass Back, Auto Timer H2O Front, Auto Timer H2O Back
Story 1
Builder Name Unknown
Sewer Public Sewer
Water City Water
Architectural Style Ranch
Structure Type Covered Patio(s),Patio,Storage
Schools
Elementary Schools Tonalea K-8
Middle Schools Supai Middle School
High Schools Coronado High School
School District Scottsdale Unified District
Others
HOA Fee Include No Fees
Senior Community No
Tax ID 129-35-081
Ownership Fee Simple
Acceptable Financing Cash, Conventional, VA Loan
Horse Property N
Listing Terms Cash, Conventional, VA Loan
Financing Conventional
Read Less Info
Want to know what your home might be worth? Contact us for a FREE valuation!

Our team is ready to help you sell your home for the highest possible price ASAP

Copyright 2024 Arizona Regional Multiple Listing Service, Inc. All rights reserved.
Bought with Shift Phx Real Estate

"My job is to find and attract mastery-based agents to the office, protect the culture, and make sure everyone is happy! "






