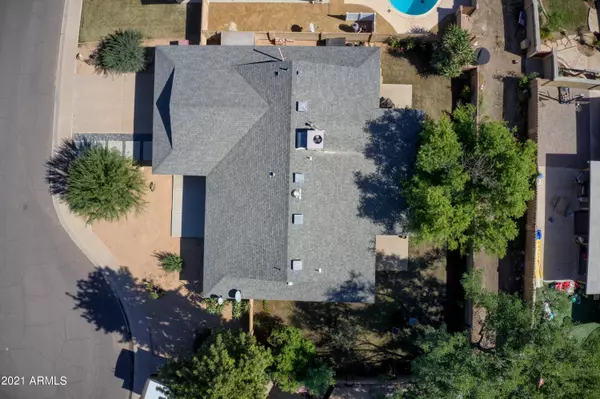$617,000
$625,000
1.3%For more information regarding the value of a property, please contact us for a free consultation.
3 Beds
1.75 Baths
1,832 SqFt
SOLD DATE : 12/28/2021
Key Details
Sold Price $617,000
Property Type Single Family Home
Sub Type Single Family - Detached
Listing Status Sold
Purchase Type For Sale
Square Footage 1,832 sqft
Price per Sqft $336
Subdivision Park Scottsdale 14
MLS Listing ID 6313914
Sold Date 12/28/21
Bedrooms 3
HOA Y/N No
Originating Board Arizona Regional Multiple Listing Service (ARMLS)
Year Built 1970
Annual Tax Amount $1,707
Tax Year 2021
Lot Size 8,336 Sqft
Acres 0.19
Property Description
Alluring home on a quiet Cul-De-Sac lot, nestled in a tranquil Scottsdale neighborhood. This home offers an open concept living area that is ideal for gatherings of friends and family. Fabulous location close to Old Town Scottsdale, the Arts District, and Fashion Square. Arrive at the home on the wide driveway and enter through an elegant double door entrance with sunken formal living room. The open floorplan graciously spans over most of the home, opening out to an inviting backyard with multiple sitting areas. This home offers a split floor plan, 3 bedrooms and 2 baths. The home has a 2-car garage. Exquisite opportunity to own in a highly sought-after location.
Location
State AZ
County Maricopa
Community Park Scottsdale 14
Direction From the 101 go West on Indian School Road. Go South on 87th Place, West on Amelia Street. The road will turn 90 degrees and will turn into 87th Street. Go West on Whitton. Second house on the left.
Rooms
Other Rooms Family Room
Master Bedroom Split
Den/Bedroom Plus 3
Separate Den/Office N
Interior
Interior Features Eat-in Kitchen, 3/4 Bath Master Bdrm
Heating Natural Gas
Cooling Refrigeration
Flooring Tile, Wood
Fireplaces Number No Fireplace
Fireplaces Type None
Fireplace No
Window Features Vinyl Frame,ENERGY STAR Qualified Windows,Low Emissivity Windows
SPA None
Exterior
Exterior Feature Covered Patio(s), Patio, Storage
Garage Spaces 2.0
Garage Description 2.0
Fence Block
Pool None
Landscape Description Irrigation Back
Utilities Available SRP, SW Gas
Amenities Available None
Waterfront No
Roof Type Composition
Private Pool No
Building
Lot Description Alley, Desert Front, Cul-De-Sac, Grass Back, Irrigation Back
Story 1
Builder Name Hallcraft
Sewer Public Sewer
Water City Water
Structure Type Covered Patio(s),Patio,Storage
Schools
Elementary Schools Pima Elementary School
Middle Schools Supai Middle School
High Schools Coronado High School
School District Scottsdale Unified District
Others
HOA Fee Include No Fees
Senior Community No
Tax ID 130-40-073
Ownership Fee Simple
Acceptable Financing Cash, Conventional, FHA, VA Loan
Horse Property N
Listing Terms Cash, Conventional, FHA, VA Loan
Financing Conventional
Read Less Info
Want to know what your home might be worth? Contact us for a FREE valuation!

Our team is ready to help you sell your home for the highest possible price ASAP

Copyright 2024 Arizona Regional Multiple Listing Service, Inc. All rights reserved.
Bought with HomeSmart

"My job is to find and attract mastery-based agents to the office, protect the culture, and make sure everyone is happy! "






