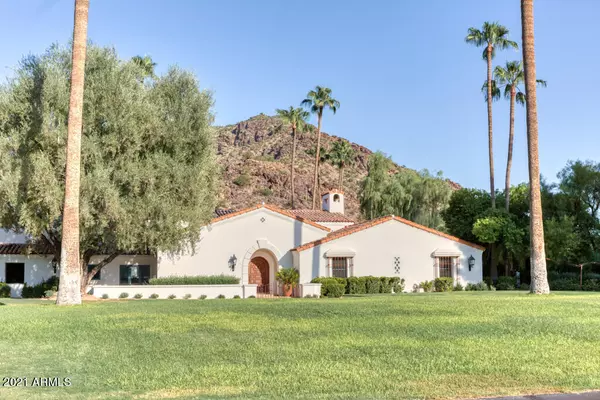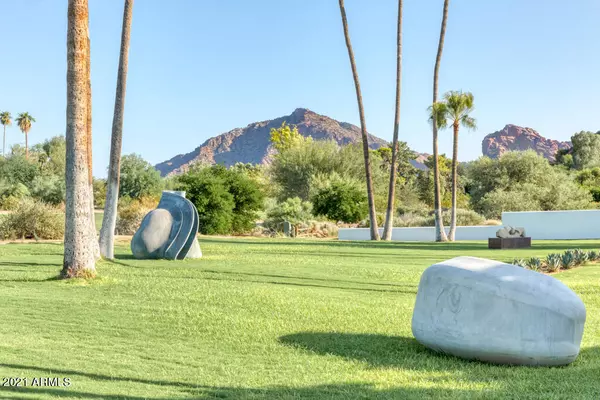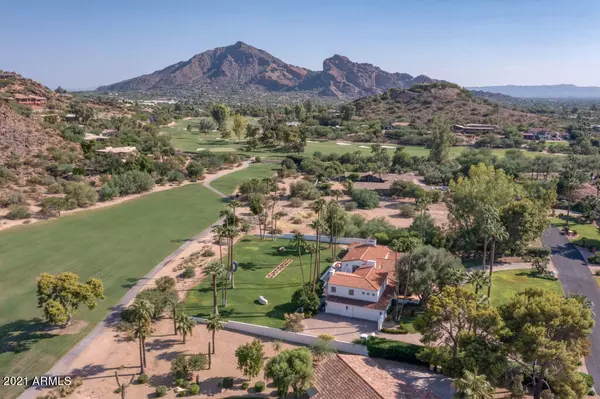$4,157,500
$4,500,000
7.6%For more information regarding the value of a property, please contact us for a free consultation.
4 Beds
6 Baths
5,789 SqFt
SOLD DATE : 12/28/2021
Key Details
Sold Price $4,157,500
Property Type Single Family Home
Sub Type Single Family - Detached
Listing Status Sold
Purchase Type For Sale
Square Footage 5,789 sqft
Price per Sqft $718
Subdivision Paradise Country Club Estates
MLS Listing ID 6306135
Sold Date 12/28/21
Style Santa Barbara/Tuscan
Bedrooms 4
HOA Y/N No
Originating Board Arizona Regional Multiple Listing Service (ARMLS)
Year Built 1992
Annual Tax Amount $13,049
Tax Year 2021
Lot Size 1.133 Acres
Acres 1.13
Property Description
Backing to Paradise Valley Golf Course on a quiet cul-de-sac street is an absolutely charming Santa Barbara home designed by George Christensen. The flat 1.13-acre lot boasts Camelback Mtn, Mummy Mtn expansive lawns + Golf Course views. Set back from the street with a circular drive, the front of the home is exceptionally beautiful. An arched entry welcomes you inside to a magnificent 16 ft high great room with beamed ceilings and a tall arched window overlooking the grounds + golf course. The main home has a private office off the entrance, a lofted study, 3 ensuite bedrooms, and a warm and inviting kitchen with an intimate family room. There is an attached 2nd floor guest house with living room and 4th bedrm. the home is filled with natural light!
Location
State AZ
County Maricopa
Community Paradise Country Club Estates
Direction From East Lincoln Drive. North on North Desert Fairways Drive, continue North to East Desert Fairways Drive, then North Eucalyptus Drive, property is on the East side of the street.
Rooms
Other Rooms Library-Blt-in Bkcse, Loft, Family Room
Guest Accommodations 1134.0
Den/Bedroom Plus 7
Separate Den/Office Y
Interior
Interior Features Vaulted Ceiling(s), Kitchen Island, Double Vanity, Full Bth Master Bdrm, High Speed Internet
Heating Electric
Cooling Refrigeration
Flooring Carpet, Tile, Wood
Fireplaces Type 3+ Fireplace, Family Room, Living Room, Master Bedroom
Fireplace Yes
Window Features Wood Frames
SPA None
Exterior
Exterior Feature Balcony, Circular Drive, Covered Patio(s), Private Yard
Garage Dir Entry frm Garage, Electric Door Opener
Garage Spaces 3.0
Garage Description 3.0
Fence Block, Partial
Pool None
Community Features Golf
Utilities Available APS, SW Gas
Amenities Available None
Waterfront No
View Mountain(s)
Roof Type Tile
Parking Type Dir Entry frm Garage, Electric Door Opener
Private Pool No
Building
Lot Description Sprinklers In Rear, Sprinklers In Front, On Golf Course, Grass Front, Grass Back
Story 2
Builder Name G.M. Hunt did guest house
Sewer Septic in & Cnctd, Septic Tank
Water Pvt Water Company
Architectural Style Santa Barbara/Tuscan
Structure Type Balcony,Circular Drive,Covered Patio(s),Private Yard
Schools
Elementary Schools Kiva Elementary School
Middle Schools Mohave Middle School
High Schools Saguaro High School
School District Scottsdale Unified District
Others
HOA Fee Include No Fees
Senior Community No
Tax ID 169-47-001
Ownership Fee Simple
Acceptable Financing Conventional
Horse Property N
Listing Terms Conventional
Financing Cash
Read Less Info
Want to know what your home might be worth? Contact us for a FREE valuation!

Our team is ready to help you sell your home for the highest possible price ASAP

Copyright 2024 Arizona Regional Multiple Listing Service, Inc. All rights reserved.
Bought with JMG Capital, Inc.

"My job is to find and attract mastery-based agents to the office, protect the culture, and make sure everyone is happy! "






