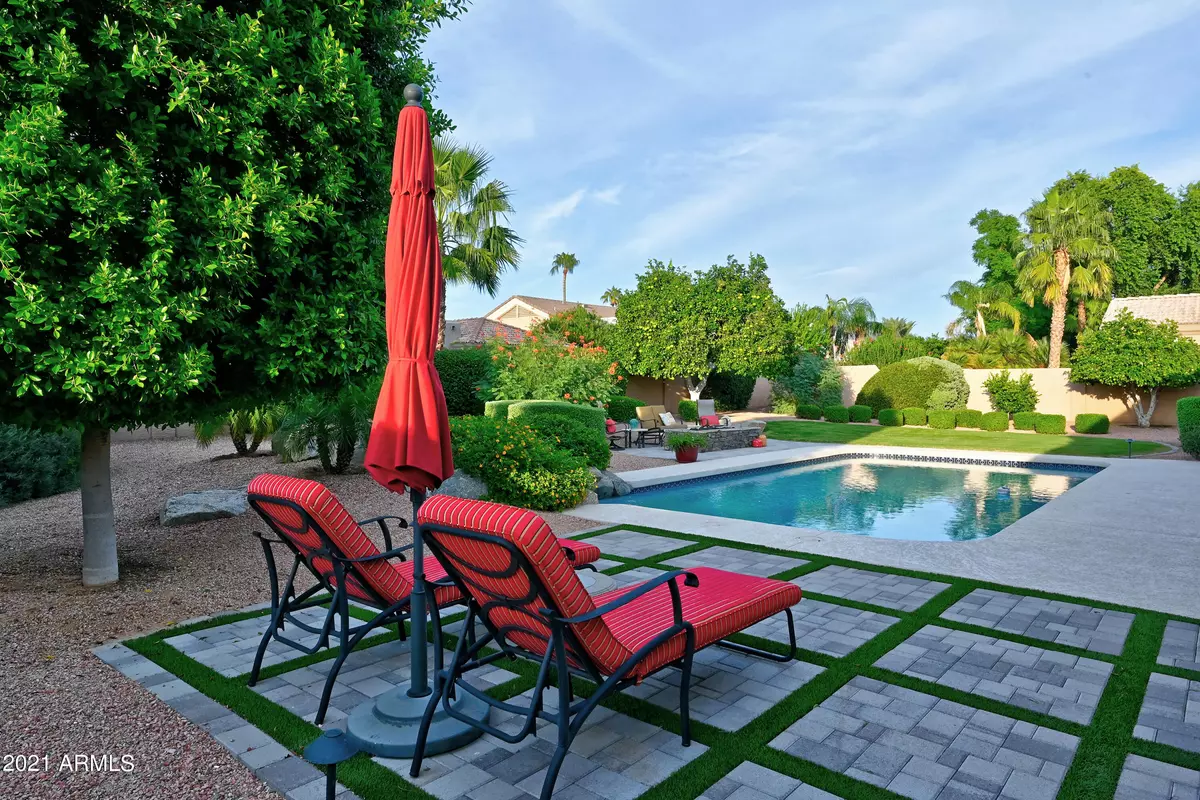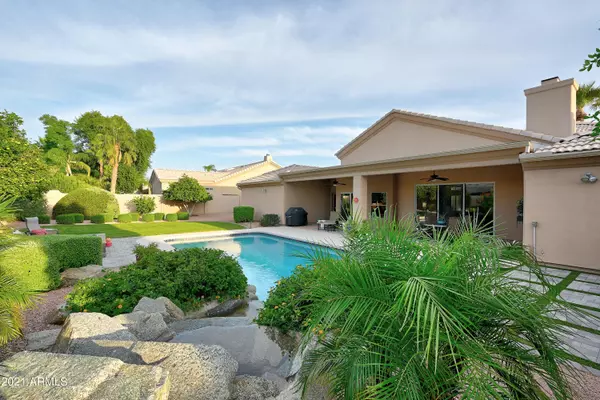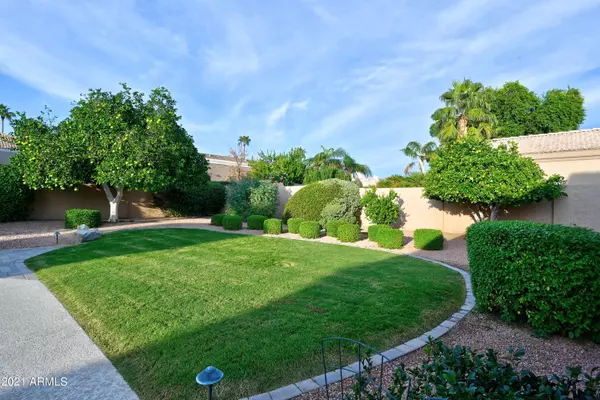$1,362,000
$1,350,000
0.9%For more information regarding the value of a property, please contact us for a free consultation.
4 Beds
3 Baths
3,401 SqFt
SOLD DATE : 11/02/2021
Key Details
Sold Price $1,362,000
Property Type Single Family Home
Sub Type Single Family - Detached
Listing Status Sold
Purchase Type For Sale
Square Footage 3,401 sqft
Price per Sqft $400
Subdivision Scottsdale Mountain View Estates Unit 2 L 1-42 A B
MLS Listing ID 6302779
Sold Date 11/02/21
Bedrooms 4
HOA Fees $26
HOA Y/N Yes
Originating Board Arizona Regional Multiple Listing Service (ARMLS)
Year Built 1992
Annual Tax Amount $4,716
Tax Year 2021
Lot Size 0.330 Acres
Acres 0.33
Property Description
Located in the exclusive enclave of Scottsdale Mountain View Estates. Beautifully remodeled in & out! Ready for you to move in. Easy care tile floors & new Karastan carpet. Remodeled kitchen & wet bar have new Quartsite counters, the pantry has pull out shelves, the Chef in your family will love the 5 burner gas cooktop, 2 Dacor convection ovens, a warming drawer, convection microwave, Sub Zero fridge & more! A new 3 panel sliding door at the family room brings the outside in! Escape to the master suite, with separate tub and shower, double sinks, large walk-in closet and door to the resort like backyard! Relax under the covered patio, or take a swim in the resurfaced pool w/new tile. Enjoy sunsets by the gas firepit under our star filled sky! Click on MORE for additional details.... Every bedroom has a walk in closet!
There is a gas fireplace in the family room & master bedroom.
2020 New Water Softener.
2021 Instant hot & cold at kitchen sink.
2019 new vent fan at kitchen island.
Skylights in the 2 guest baths and laundry room.
Interior was repainted including doors, baseboards & ceilings!
The 3 car garage has new garage doors, built-in cabinets, a workbench and overhead storage racks!
NOW ABOUT THE RESORT LIKE YARD!!!
Sparkling pool has been resurfaced, including new tile.
The waterfall has been enhanced with additional boulders.
The pool decking has been repainted.
New paver patio with rectangular gas firepit is at the north side of the pool, looking toward the covered patio & home.
New paver/turf lounging patio at the west side of the pool is the perfect place to unwind as you watch our magnificent sunsets.
There is a gas line at the east side of the main patio for your BBQ.
Spectacular large ficus tree and a lime tree were added to the landscape along with accent light to enjoy relaxing or entertaining outdoors!
The front yard landscaping was also enhanced with a new ficus tree, additional landscaping rock and accent lighting.
Replaced outside water valves.
Location
State AZ
County Maricopa
Community Scottsdale Mountain View Estates Unit 2 L 1-42 A B
Direction Cactus to 90th St north, to Charter Oak east (right), to 1st right, to Carol left, to home on left
Rooms
Other Rooms Family Room
Master Bedroom Split
Den/Bedroom Plus 4
Ensuite Laundry WshrDry HookUp Only
Separate Den/Office N
Interior
Interior Features Eat-in Kitchen, Breakfast Bar, Drink Wtr Filter Sys, Fire Sprinklers, No Interior Steps, Vaulted Ceiling(s), Wet Bar, Kitchen Island, Pantry, Double Vanity, Full Bth Master Bdrm, Separate Shwr & Tub, Tub with Jets, High Speed Internet, Granite Counters
Laundry Location WshrDry HookUp Only
Heating Natural Gas
Cooling Refrigeration, Programmable Thmstat, Ceiling Fan(s)
Flooring Carpet, Tile
Fireplaces Type 2 Fireplace, Two Way Fireplace, Fire Pit, Family Room, Master Bedroom, Gas
Fireplace Yes
Window Features Skylight(s),Double Pane Windows
SPA None
Laundry WshrDry HookUp Only
Exterior
Exterior Feature Covered Patio(s), Patio
Garage Attch'd Gar Cabinets, Electric Door Opener
Garage Spaces 3.0
Garage Description 3.0
Fence Block
Pool Private
Utilities Available APS, SW Gas
Amenities Available Management
Waterfront No
Roof Type Tile,Concrete
Parking Type Attch'd Gar Cabinets, Electric Door Opener
Private Pool Yes
Building
Lot Description Sprinklers In Rear, Sprinklers In Front, Desert Back, Desert Front, Grass Front, Grass Back, Auto Timer H2O Front, Auto Timer H2O Back
Story 1
Builder Name unknown
Sewer Public Sewer
Water City Water
Structure Type Covered Patio(s),Patio
Schools
Elementary Schools Redfield Elementary School
Middle Schools Desert Canyon Middle School
High Schools Desert Mountain High School
School District Scottsdale Unified District
Others
HOA Name Scottsdale Mtn View
HOA Fee Include Maintenance Grounds
Senior Community No
Tax ID 217-41-719
Ownership Fee Simple
Acceptable Financing Cash, Conventional
Horse Property N
Listing Terms Cash, Conventional
Financing Cash
Read Less Info
Want to know what your home might be worth? Contact us for a FREE valuation!

Our team is ready to help you sell your home for the highest possible price ASAP

Copyright 2024 Arizona Regional Multiple Listing Service, Inc. All rights reserved.
Bought with Realty ONE Group

"My job is to find and attract mastery-based agents to the office, protect the culture, and make sure everyone is happy! "






