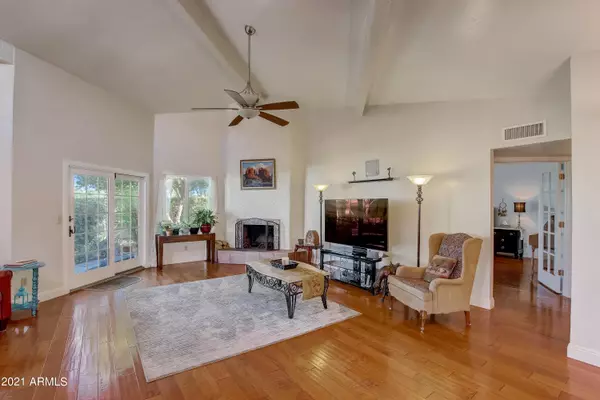$687,000
$689,000
0.3%For more information regarding the value of a property, please contact us for a free consultation.
2 Beds
2 Baths
1,845 SqFt
SOLD DATE : 12/01/2021
Key Details
Sold Price $687,000
Property Type Single Family Home
Sub Type Patio Home
Listing Status Sold
Purchase Type For Sale
Square Footage 1,845 sqft
Price per Sqft $372
Subdivision El Paseo
MLS Listing ID 6297497
Sold Date 12/01/21
Style Territorial/Santa Fe
Bedrooms 2
HOA Fees $118/mo
HOA Y/N Yes
Originating Board Arizona Regional Multiple Listing Service (ARMLS)
Year Built 1983
Annual Tax Amount $2,370
Tax Year 2021
Lot Size 5,911 Sqft
Acres 0.14
Property Description
Absolutely stunning end unit patio home in El Paseo, premier location, backs to Indian Bend Wash greenbelt. Private, tremendous views, easy access to unlimited recreation! Home is open w/ lots of natural light, & vaulted ceilings. Beautiful hand scraped wood floor throughout. Large living, dining area w/ fireplace & patio access is ideal space to relax and entertain. Gorgeous kitchen w/ rich granite counters, bright white cabinetry, matching white appliances. Huge, comfortable primary suite w/ patio access and elegant bathroom w/ granite, dual vessel sinks, beautiful travertine, glass shower, large walk in closet. Plus jetted tub in guest bath. Resort-like backyard is an ideal, peaceful retreat. Lush landscaping, large covered patio, extended pavers for additional seating, amazing views! HVAC updated in 2007, roof updated in 2019.
Location
State AZ
County Maricopa
Community El Paseo
Direction East on Via Linda, south on 83rd Pl, east on San Bernardo, south on 84th Way. Property is end unit, backing to greenbelt, on east side of 84th.
Rooms
Other Rooms Great Room
Master Bedroom Not split
Den/Bedroom Plus 2
Separate Den/Office N
Interior
Interior Features Eat-in Kitchen, Drink Wtr Filter Sys, No Interior Steps, Soft Water Loop, Vaulted Ceiling(s), Pantry, Full Bth Master Bdrm, High Speed Internet, Granite Counters
Heating Electric
Cooling Refrigeration, Programmable Thmstat, Ceiling Fan(s)
Flooring Stone, Tile, Wood
Fireplaces Type 1 Fireplace
Fireplace Yes
Window Features Skylight(s),Double Pane Windows
SPA None
Exterior
Garage Attch'd Gar Cabinets, Dir Entry frm Garage, Electric Door Opener, Extnded Lngth Garage, Separate Strge Area
Garage Spaces 2.0
Garage Description 2.0
Fence Wrought Iron
Pool None
Community Features Near Bus Stop, Tennis Court(s), Biking/Walking Path
Utilities Available APS
Amenities Available Management
Waterfront No
View Mountain(s)
Roof Type Foam
Parking Type Attch'd Gar Cabinets, Dir Entry frm Garage, Electric Door Opener, Extnded Lngth Garage, Separate Strge Area
Private Pool No
Building
Lot Description Sprinklers In Rear, Sprinklers In Front, Desert Back, Natural Desert Back, Gravel/Stone Back, Grass Front, Auto Timer H2O Front, Auto Timer H2O Back
Story 1
Builder Name Malouf
Sewer Public Sewer
Water City Water
Architectural Style Territorial/Santa Fe
Schools
Elementary Schools Cochise Elementary School
Middle Schools Cocopah Middle School
High Schools Chaparral High School
School District Scottsdale Unified District
Others
HOA Name El Paseo
HOA Fee Include Maintenance Grounds,Street Maint,Front Yard Maint,Maintenance Exterior
Senior Community No
Tax ID 174-01-333
Ownership Fee Simple
Acceptable Financing Cash, Conventional
Horse Property N
Listing Terms Cash, Conventional
Financing Conventional
Read Less Info
Want to know what your home might be worth? Contact us for a FREE valuation!

Our team is ready to help you sell your home for the highest possible price ASAP

Copyright 2024 Arizona Regional Multiple Listing Service, Inc. All rights reserved.
Bought with Berkshire Hathaway HomeServices Arizona Properties

"My job is to find and attract mastery-based agents to the office, protect the culture, and make sure everyone is happy! "






