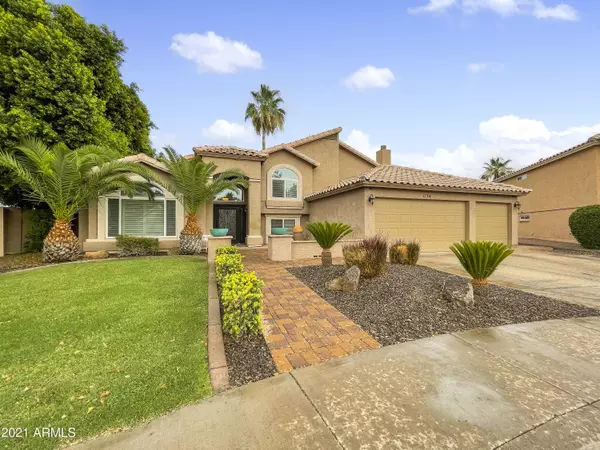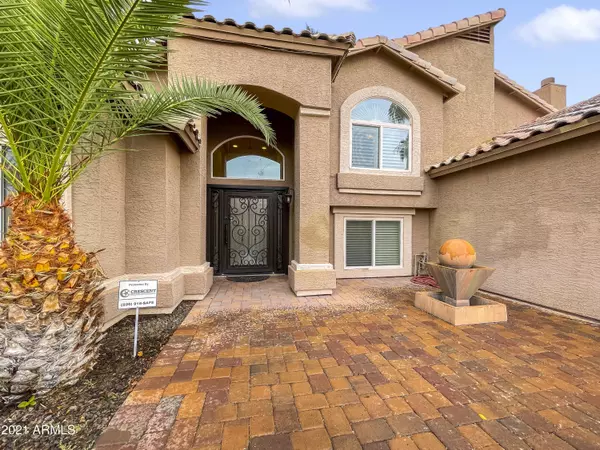$835,000
$829,900
0.6%For more information regarding the value of a property, please contact us for a free consultation.
4 Beds
3 Baths
3,251 SqFt
SOLD DATE : 08/31/2021
Key Details
Sold Price $835,000
Property Type Single Family Home
Sub Type Single Family - Detached
Listing Status Sold
Purchase Type For Sale
Square Footage 3,251 sqft
Price per Sqft $256
Subdivision Catalina Bay At The Islands Lt 1-67 Tr A-I K-M O-
MLS Listing ID 6255676
Sold Date 08/31/21
Bedrooms 4
HOA Fees $24
HOA Y/N Yes
Originating Board Arizona Regional Multiple Listing Service (ARMLS)
Year Built 1992
Annual Tax Amount $4,921
Tax Year 2020
Lot Size 0.251 Acres
Acres 0.25
Property Description
This amazing 4 bedroom 3 bathroom lakefront home in Gilbert will take your breathe away! The incredible curb appeal, low maintenance yard, & spacious 3 car garage are a just a few features from the front of the home. The open floor plan creates both a warming and welcoming environment with natural light and tile throughout. The living area features 2 built-in wine coolers & built-in fireplace. Master includes a separate seating area, fireplace, and private balcony overlooking the incredible lake views. The backyard has everything you could want including a sparkling pool w/ rock waterfall, patio dining area, built-in BBQ w/ seating & storage, outdoor fireplace w/ defined seating area, plus a large dock w/ a fire pit & plenty of room to entertain! This home definitely won't last long!
Location
State AZ
County Maricopa
Community Catalina Bay At The Islands Lt 1-67 Tr A-I K-M O-
Direction South on Cooper, West on Warner, South/Left on S. Islands Dr. EAST, West/Right on W. Nautilus Dr., North/Right on W. Grand Caymen to property, 3rd House on the Right.
Rooms
Den/Bedroom Plus 4
Separate Den/Office N
Interior
Interior Features Eat-in Kitchen, Double Vanity, Full Bth Master Bdrm, Separate Shwr & Tub, High Speed Internet
Heating Electric
Cooling Refrigeration, Ceiling Fan(s)
Flooring Carpet, Tile
Fireplaces Type 2 Fireplace, Family Room, Master Bedroom
Fireplace Yes
SPA None
Exterior
Garage Spaces 3.0
Garage Description 3.0
Fence Block
Pool Private
Community Features Lake Subdivision, Playground, Biking/Walking Path, Clubhouse
Utilities Available SRP
Amenities Available Management
Waterfront Yes
Roof Type Tile
Private Pool Yes
Building
Lot Description Waterfront Lot, Desert Back, Desert Front, Natural Desert Back, Gravel/Stone Front, Gravel/Stone Back, Grass Front
Story 2
Builder Name Bladford
Sewer Public Sewer
Water City Water
Schools
Elementary Schools Shumway Elementary School
Middle Schools Willis Junior High School
High Schools Chandler High School
School District Chandler Unified District
Others
HOA Name The Islands
HOA Fee Include Maintenance Grounds
Senior Community No
Tax ID 302-98-643
Ownership Fee Simple
Acceptable Financing Conventional, FHA, VA Loan
Horse Property N
Listing Terms Conventional, FHA, VA Loan
Financing Other
Read Less Info
Want to know what your home might be worth? Contact us for a FREE valuation!

Our team is ready to help you sell your home for the highest possible price ASAP

Copyright 2024 Arizona Regional Multiple Listing Service, Inc. All rights reserved.
Bought with Keller Williams Realty Sonoran Living

"My job is to find and attract mastery-based agents to the office, protect the culture, and make sure everyone is happy! "






