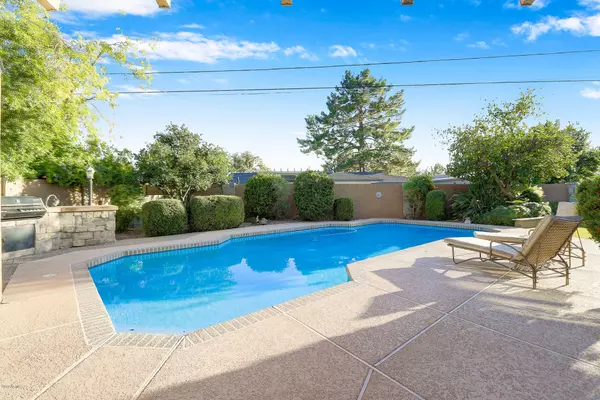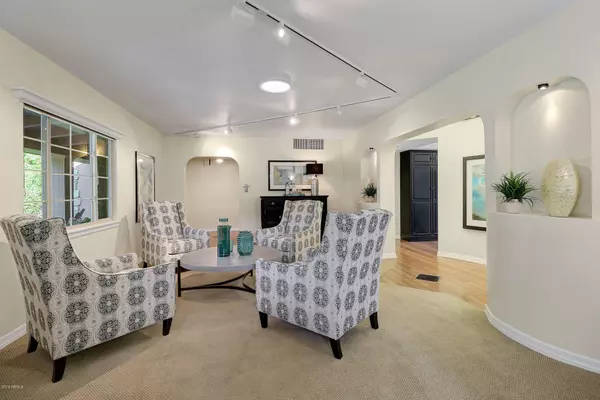$685,000
$700,000
2.1%For more information regarding the value of a property, please contact us for a free consultation.
4 Beds
3.5 Baths
2,854 SqFt
SOLD DATE : 12/10/2019
Key Details
Sold Price $685,000
Property Type Single Family Home
Sub Type Single Family - Detached
Listing Status Sold
Purchase Type For Sale
Square Footage 2,854 sqft
Price per Sqft $240
Subdivision North Central Park
MLS Listing ID 5998477
Sold Date 12/10/19
Style Ranch
Bedrooms 4
HOA Y/N No
Originating Board Arizona Regional Multiple Listing Service (ARMLS)
Year Built 1950
Annual Tax Amount $5,185
Tax Year 2019
Lot Size 0.323 Acres
Acres 0.32
Property Description
Located in the most central part of town, this charming, timeless home that's ready for a new owner! Upgrades including artificial turf in front, dual BBQ's in the back,replacing the windows, remodeled bathrooms and kitchen with gas stove. Split floor plan with lots of natural light. Ideal mother in law quarters on opposite side of home with separate entrance. Huge walk-in closet in the master bed. Situated on a large 1/3 of an acre lot, this backyard is perfect for entertaining family or guests! Spacious covered patio that looks out to your sparkling pool with ideal North/South exposure on a quiet street! Brand new gas water heater too! Plenty of room to add on or expand if you desire down the road too! Close to Downtown Phoenix, Sky Harbor Airport and some of the top restaurants.
Location
State AZ
County Maricopa
Community North Central Park
Direction From Central Ave & Bethany Home Rd, go N on Marlette Ave and then E to home.
Rooms
Other Rooms Library-Blt-in Bkcse, Guest Qtrs-Sep Entrn, Family Room
Den/Bedroom Plus 6
Separate Den/Office Y
Interior
Interior Features Breakfast Bar, No Interior Steps, Vaulted Ceiling(s), Wet Bar, Pantry, Full Bth Master Bdrm, Granite Counters
Cooling Refrigeration
Fireplaces Type 1 Fireplace
Fireplace Yes
Window Features Skylight(s)
SPA None
Exterior
Exterior Feature Covered Patio(s), Other, Patio, Built-in Barbecue
Garage Dir Entry frm Garage, Electric Door Opener
Garage Spaces 2.0
Garage Description 2.0
Fence Block
Pool Private
Community Features Near Light Rail Stop, Biking/Walking Path
Utilities Available SW Gas
Amenities Available None
Waterfront No
Roof Type Composition
Parking Type Dir Entry frm Garage, Electric Door Opener
Private Pool Yes
Building
Lot Description Desert Back
Story 1
Builder Name Unknown
Sewer Public Sewer
Water City Water
Architectural Style Ranch
Structure Type Covered Patio(s),Other,Patio,Built-in Barbecue
Schools
Elementary Schools Madison Richard Simis School
Middle Schools Madison Meadows School
High Schools Central High School
School District Phoenix Union High School District
Others
HOA Fee Include No Fees
Senior Community No
Tax ID 161-23-027
Ownership Fee Simple
Acceptable Financing Cash, Conventional, VA Loan
Horse Property N
Horse Feature See Remarks
Listing Terms Cash, Conventional, VA Loan
Financing Conventional
Read Less Info
Want to know what your home might be worth? Contact us for a FREE valuation!

Our team is ready to help you sell your home for the highest possible price ASAP

Copyright 2024 Arizona Regional Multiple Listing Service, Inc. All rights reserved.
Bought with Realty Executives

"My job is to find and attract mastery-based agents to the office, protect the culture, and make sure everyone is happy! "






