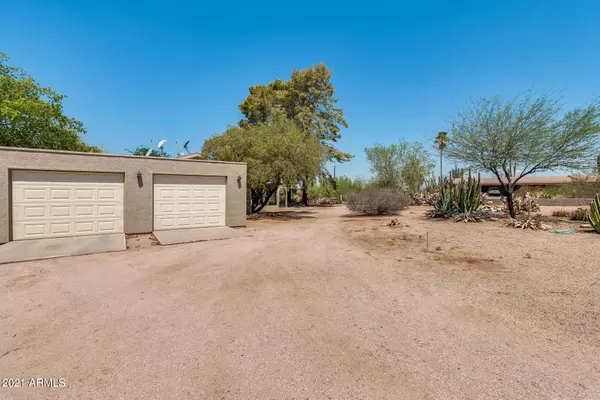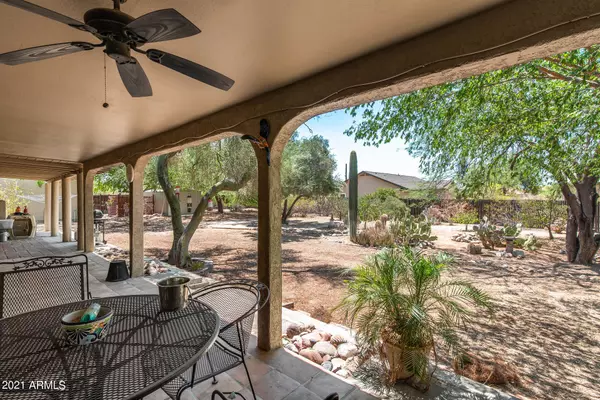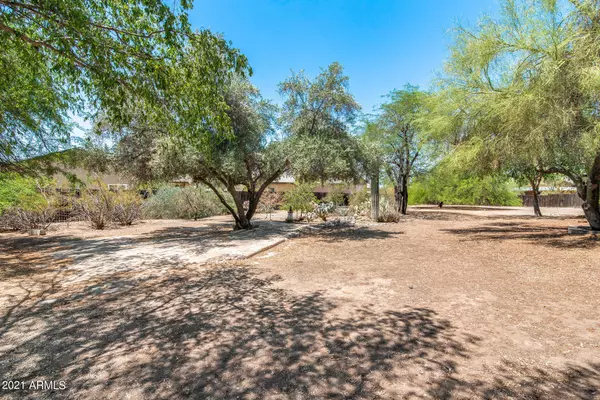$552,500
$560,000
1.3%For more information regarding the value of a property, please contact us for a free consultation.
3 Beds
2 Baths
2,463 SqFt
SOLD DATE : 08/24/2021
Key Details
Sold Price $552,500
Property Type Single Family Home
Sub Type Single Family - Detached
Listing Status Sold
Purchase Type For Sale
Square Footage 2,463 sqft
Price per Sqft $224
Subdivision Valley View 2
MLS Listing ID 6259463
Sold Date 08/24/21
Bedrooms 3
HOA Y/N No
Originating Board Arizona Regional Multiple Listing Service (ARMLS)
Year Built 1980
Annual Tax Amount $2,229
Tax Year 2020
Lot Size 0.907 Acres
Acres 0.91
Property Description
Welcome to your new 3 bedroom 2 bathroom home with almost an acre of land located in the Valley View community in Mesa! This home was built to last with 2 x 6 construction and offers 6 inches insulation for energy effeciency. Pulling up to the home you will be greeted desert landscaping, mature trees, and mountain views. Stepping into the home you will be welcomed by tiled and carpeted flooring throughout and neutral-toned paint. . This home offers plenty of natural lighting, a large living room with a fireplace that you and your family can enjoy. Your large kitchen showcases ample cabinet space, an island with a breakfast bar, and stainless steel appliances. Each bedroom offers carpet flooring and generously sized closet space! Your primary bedroom features a spacious closet, full en su en suite bathroom with combined shower and tub, and double sink vanity.
You will appreciate the short drive to all your new favorite places such as Usery Mountain park and hiking trails, Las Sendas Golf Club, Red Mountain Gateway shopping center and easy access to the loop 202 freeway! You don't want to miss out on this fantastic opportunity to call this home your very own. Schedule your showing today!
Location
State AZ
County Maricopa
Community Valley View 2
Direction Starting on East McDowell Rd, go South on Hawes Rd. Right on Willetta St. Left on 82nd St, following house on the Right.
Rooms
Other Rooms Great Room, Family Room
Den/Bedroom Plus 3
Separate Den/Office N
Interior
Interior Features Eat-in Kitchen, Breakfast Bar, Pantry, Double Vanity, Full Bth Master Bdrm, High Speed Internet, Laminate Counters
Heating Electric
Cooling Refrigeration, Ceiling Fan(s)
Flooring Carpet, Tile
Fireplaces Type 1 Fireplace, Family Room
Fireplace Yes
SPA None
Laundry Wshr/Dry HookUp Only
Exterior
Exterior Feature Covered Patio(s), Patio, Storage
Garage Dir Entry frm Garage
Garage Spaces 2.0
Garage Description 2.0
Fence Wood
Pool None
Utilities Available SRP
Amenities Available None
Waterfront No
View Mountain(s)
Roof Type Composition
Private Pool No
Building
Lot Description Natural Desert Back, Dirt Front, Dirt Back, Natural Desert Front
Story 1
Builder Name Unknown
Sewer Septic in & Cnctd
Water City Water
Structure Type Covered Patio(s),Patio,Storage
New Construction Yes
Schools
Elementary Schools Las Sendas Elementary School
Middle Schools Fremont Junior High School
High Schools Red Mountain High School
School District Mesa Unified District
Others
HOA Fee Include No Fees
Senior Community No
Tax ID 219-27-019
Ownership Fee Simple
Acceptable Financing Cash, Conventional, FHA, VA Loan
Horse Property N
Listing Terms Cash, Conventional, FHA, VA Loan
Financing VA
Read Less Info
Want to know what your home might be worth? Contact us for a FREE valuation!

Our team is ready to help you sell your home for the highest possible price ASAP

Copyright 2024 Arizona Regional Multiple Listing Service, Inc. All rights reserved.
Bought with Long Realty Partners

"My job is to find and attract mastery-based agents to the office, protect the culture, and make sure everyone is happy! "






