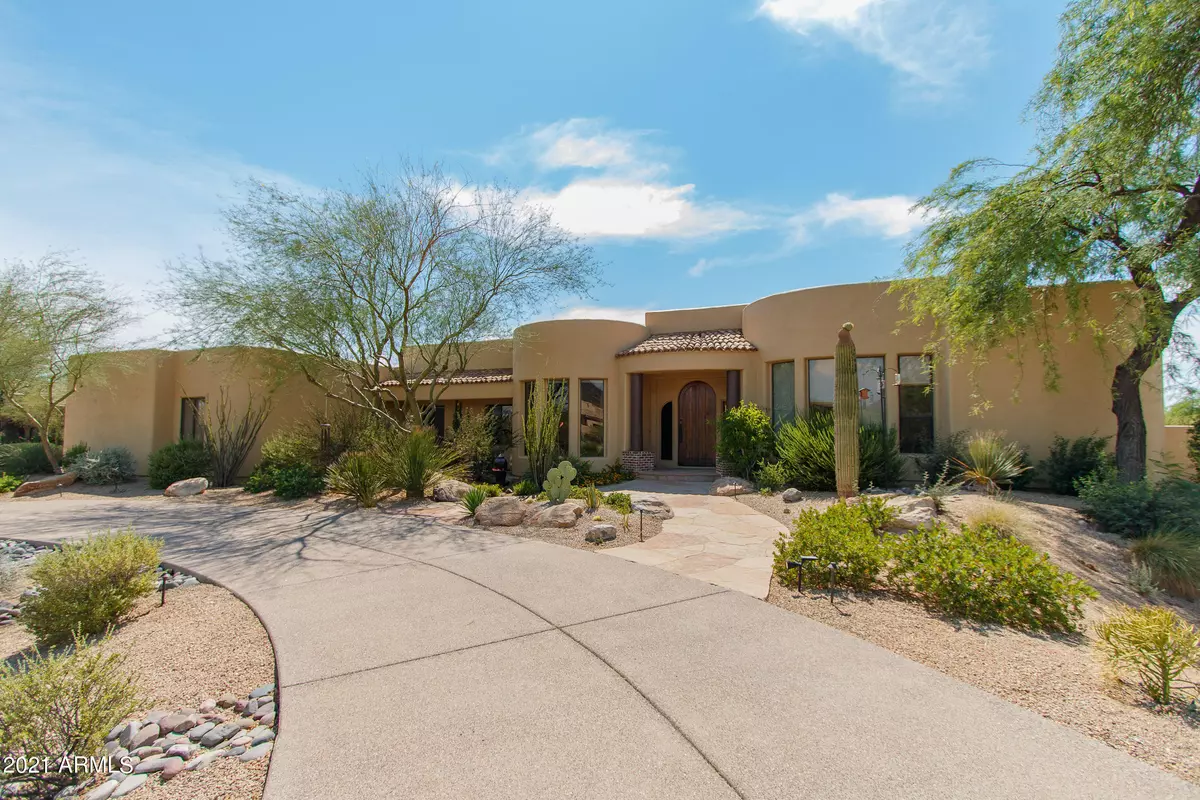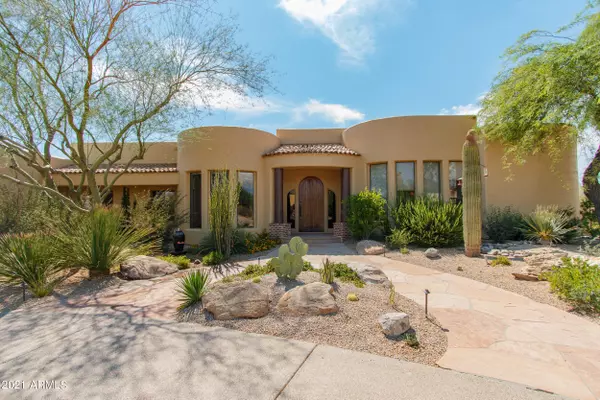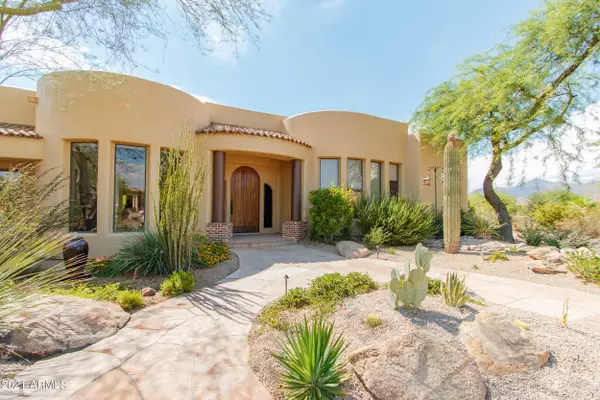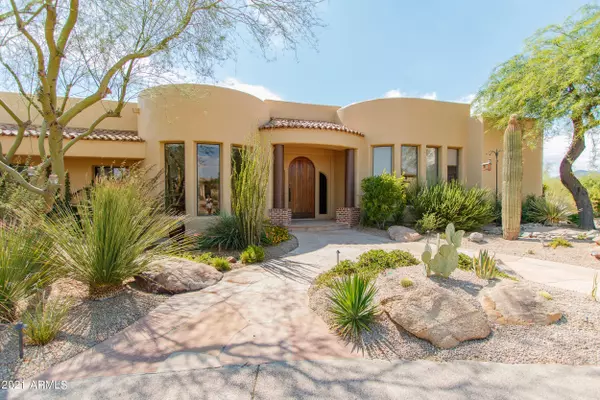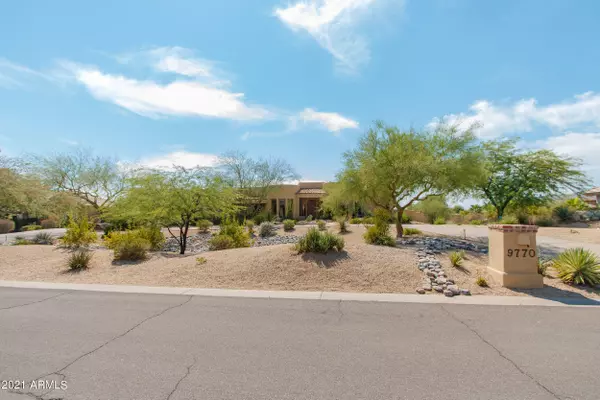$2,000,000
$2,000,000
For more information regarding the value of a property, please contact us for a free consultation.
4 Beds
5.5 Baths
5,489 SqFt
SOLD DATE : 07/23/2021
Key Details
Sold Price $2,000,000
Property Type Single Family Home
Sub Type Single Family - Detached
Listing Status Sold
Purchase Type For Sale
Square Footage 5,489 sqft
Price per Sqft $364
Subdivision Catavina
MLS Listing ID 6258082
Sold Date 07/23/21
Style Territorial/Santa Fe
Bedrooms 4
HOA Fees $12
HOA Y/N Yes
Originating Board Arizona Regional Multiple Listing Service (ARMLS)
Year Built 2000
Annual Tax Amount $7,266
Tax Year 2020
Lot Size 1.037 Acres
Acres 1.04
Property Description
Hurry to see this impressive family home with an outstanding floorplan and design! Situated on over an acre with many mature Mesquite and Palo Verde trees, this Territorial style Hacienda offers abundant space and privacy. A split floor plan, with all 4 en-suite bedrooms opening onto large, covered patios and featuring walk-in closets with built-in cabinetry. There are 3 large living areas, 2 with fireplaces, 2 dining areas, an enormous laundry room with a large window facing the mountain view and 2 separate offices, one with an outside entrance. The outside office would also make a terrific art, music or exercise studio.
The pool with waterfall and baja shelf was entirely redone in 2021 including equipment, landscaping and landscape lighting. The home offers 3 large covered patios
Location
State AZ
County Maricopa
Community Catavina
Direction From 101 go east on Shea to 130th street, then go south to the property
Rooms
Other Rooms Family Room, BonusGame Room
Master Bedroom Split
Den/Bedroom Plus 6
Separate Den/Office Y
Interior
Interior Features Master Downstairs, Walk-In Closet(s), Eat-in Kitchen, Breakfast Bar, 9+ Flat Ceilings, Central Vacuum, Drink Wtr Filter Sys, Fire Sprinklers, Kitchen Island, Double Vanity, Separate Shwr & Tub, Tub with Jets, High Speed Internet, Granite Counters
Heating Natural Gas
Cooling Programmable Thmstat, Ceiling Fan(s)
Flooring Carpet, Stone, Wood
Fireplaces Type 3+ Fireplace, Exterior Fireplace, Family Room, Living Room, Master Bedroom, Gas
Fireplace Yes
Window Features Mechanical Sun Shds, Skylight(s), Double Pane Windows
SPA Heated, Private
Laundry 220 V Dryer Hookup, Inside
Exterior
Exterior Feature Circular Drive, Covered Patio(s), Misting System, Private Yard, Built-in Barbecue
Parking Features Attch'd Gar Cabinets, Dir Entry frm Garage, Electric Door Opener, Extnded Lngth Garage
Garage Spaces 3.0
Garage Description 3.0
Fence See Remarks
Pool Variable Speed Pump, Heated, Private
Landscape Description Irrigation Back, Irrigation Front
Utilities Available APS, SW Gas
View Mountain(s)
Roof Type Tile, Foam
Building
Lot Description Desert Back, Desert Front, Cul-De-Sac, Grass Back, Auto Timer H2O Front, Auto Timer H2O Back, Irrigation Front, Irrigation Back
Story 1
Builder Name UNK
Sewer Public Sewer
Water City Water
Architectural Style Territorial/Santa Fe
Structure Type Circular Drive, Covered Patio(s), Misting System, Private Yard, Built-in Barbecue
New Construction No
Schools
Elementary Schools Anasazi Elementary
Middle Schools Mountainside Middle School
High Schools Desert Mountain High School
School District Scottsdale Unified District
Others
HOA Name Catavina Foothills
HOA Fee Include Other (See Remarks)
Senior Community No
Tax ID 217-31-337-A
Ownership Fee Simple
Acceptable Financing Conventional
Horse Property N
Listing Terms Conventional
Financing Other
Special Listing Condition Owner/Agent
Read Less Info
Want to know what your home might be worth? Contact us for a FREE valuation!

Our team is ready to help you sell your home for the highest possible price ASAP

Copyright 2024 Arizona Regional Multiple Listing Service, Inc. All rights reserved.
Bought with Keller Williams Realty Phoenix

"My job is to find and attract mastery-based agents to the office, protect the culture, and make sure everyone is happy! "

