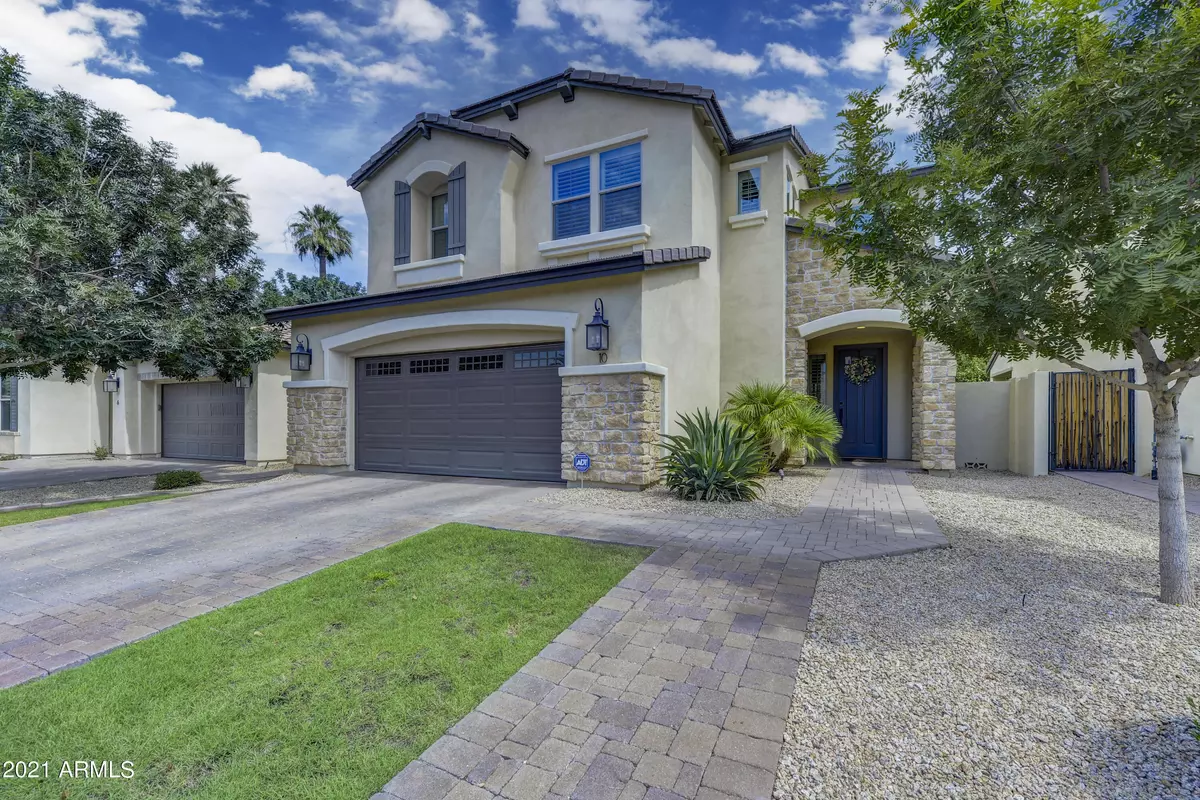$750,000
$800,000
6.3%For more information regarding the value of a property, please contact us for a free consultation.
3 Beds
2.5 Baths
2,141 SqFt
SOLD DATE : 08/16/2021
Key Details
Sold Price $750,000
Property Type Single Family Home
Sub Type Single Family - Detached
Listing Status Sold
Purchase Type For Sale
Square Footage 2,141 sqft
Price per Sqft $350
Subdivision 8305 N Central Avenue
MLS Listing ID 6254885
Sold Date 08/16/21
Bedrooms 3
HOA Fees $215/mo
HOA Y/N Yes
Originating Board Arizona Regional Multiple Listing Service (ARMLS)
Year Built 2014
Annual Tax Amount $4,086
Tax Year 2020
Lot Size 4,364 Sqft
Acres 0.1
Property Description
This sophisticated charmer is located on the northern tip of the grandiose tree lined Central Corridor. The exclusive gated enclave steps out to the famous Murphy's Bridle Path allowing for miles of hiking, running or strolling just outside your door. Stunning paver driveway and walkway lead you to a meticulously maintained home inside and out, offering open concept, with top of the line features. Large great room with space to entertain in oversized Kitchen/Dining and Living Areas, which open to the stunning professionally designed manicured patio and backyard allowing for indoor/out living. Three bed, 2.5 baths plus loft ready for office, place to lounge or kids play area. Every window offers picturesque views to the surrounding beautiful community.
Location
State AZ
County Maricopa
Community 8305 N Central Avenue
Direction NORTH ON CENTRAL 1/4 MILE TO GATE ON EAST SIDE
Rooms
Den/Bedroom Plus 3
Separate Den/Office N
Interior
Interior Features Eat-in Kitchen, Double Vanity, Full Bth Master Bdrm, Separate Shwr & Tub
Heating Natural Gas
Cooling Refrigeration
Flooring Concrete
Fireplaces Number No Fireplace
Fireplaces Type None
Fireplace No
SPA None
Exterior
Garage Spaces 2.0
Garage Description 2.0
Fence Block
Pool None
Amenities Available Other
Waterfront No
Roof Type Concrete
Private Pool No
Building
Lot Description Desert Back, Desert Front
Story 2
Builder Name Porch Light
Sewer Public Sewer
Water City Water
Schools
Elementary Schools Richard E Miller School
Middle Schools Royal Palm Middle School
High Schools Sunnyslope High School
School District Glendale Union High School District
Others
HOA Name Sendero Villas
HOA Fee Include Street Maint,Front Yard Maint
Senior Community No
Tax ID 160-53-357
Ownership Fee Simple
Acceptable Financing Conventional, VA Loan
Horse Property N
Listing Terms Conventional, VA Loan
Financing Conventional
Read Less Info
Want to know what your home might be worth? Contact us for a FREE valuation!

Our team is ready to help you sell your home for the highest possible price ASAP

Copyright 2024 Arizona Regional Multiple Listing Service, Inc. All rights reserved.
Bought with Lake Pleasant Real Estate

"My job is to find and attract mastery-based agents to the office, protect the culture, and make sure everyone is happy! "






